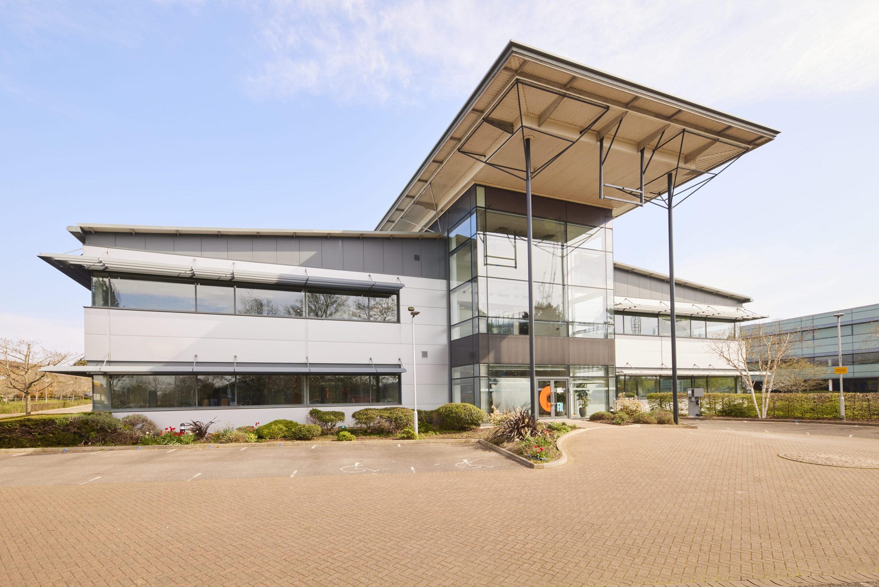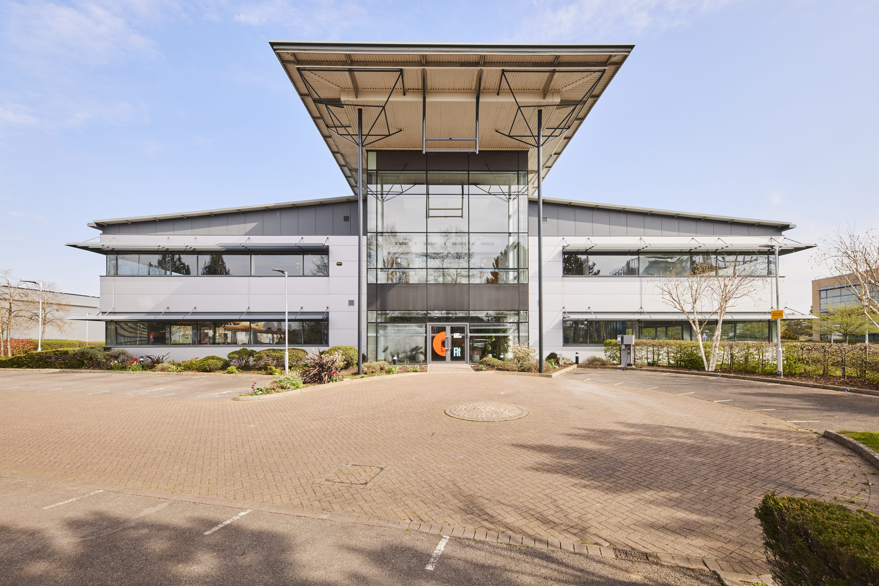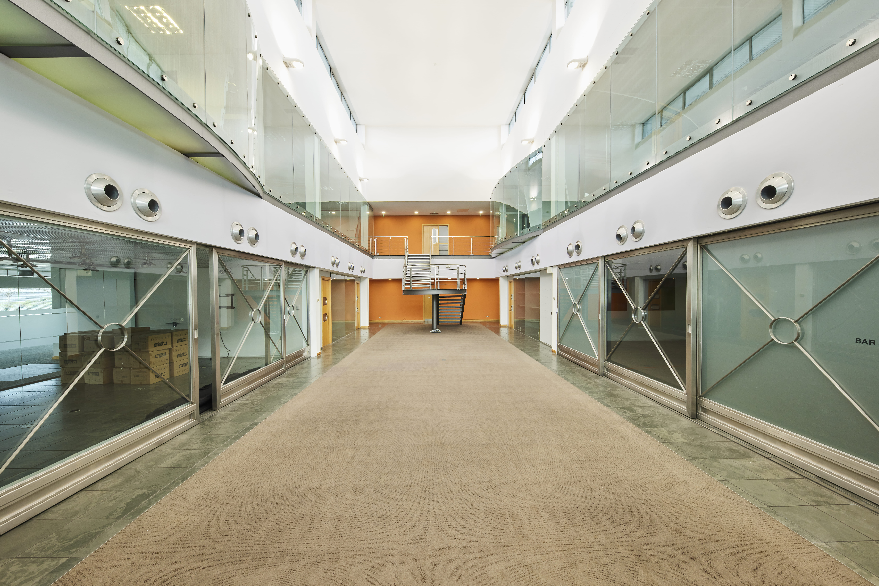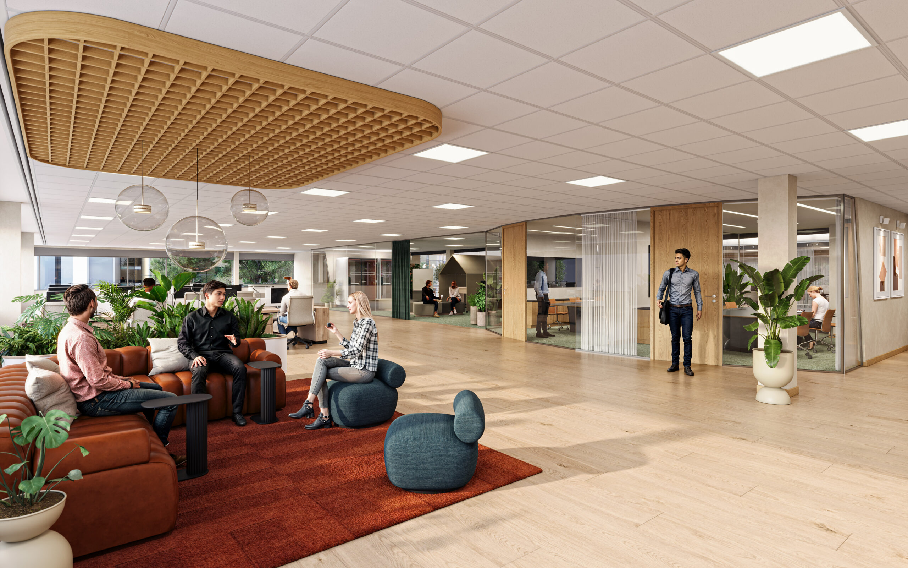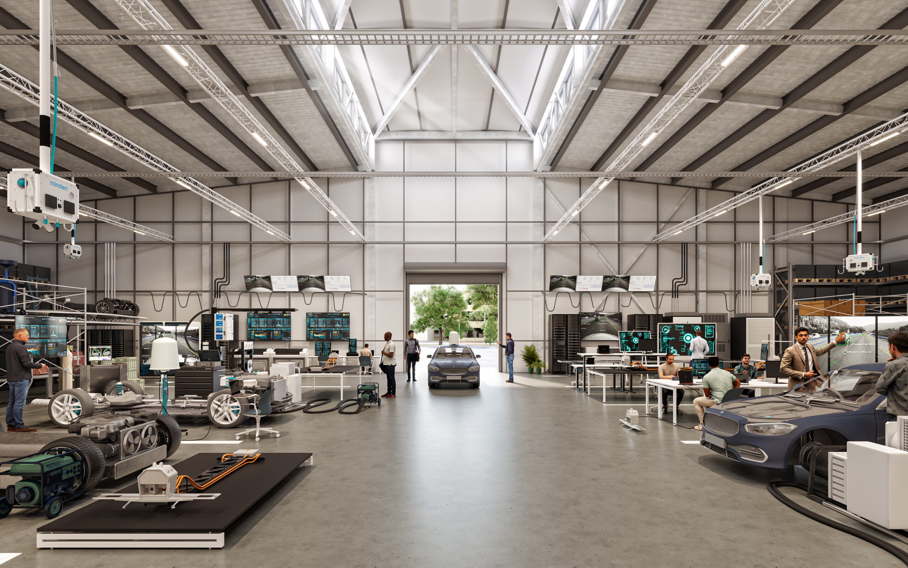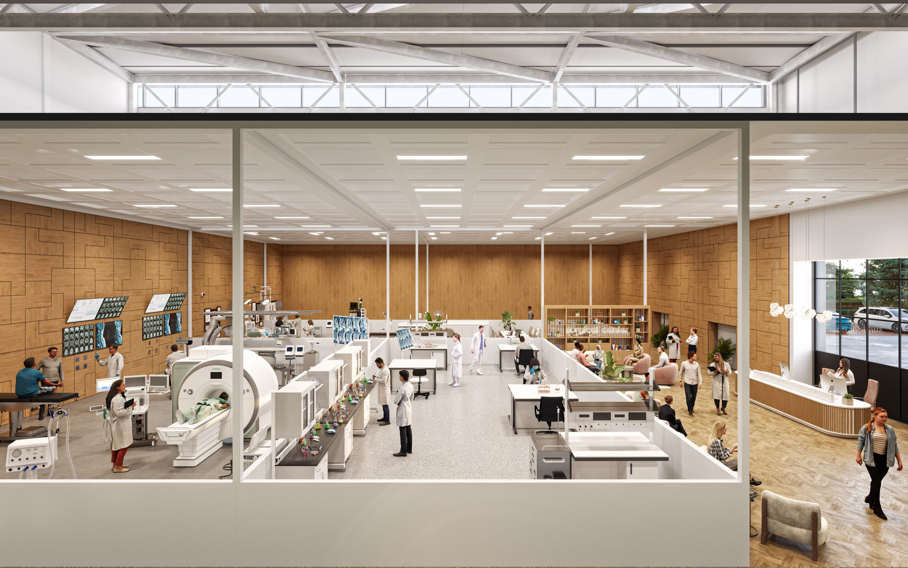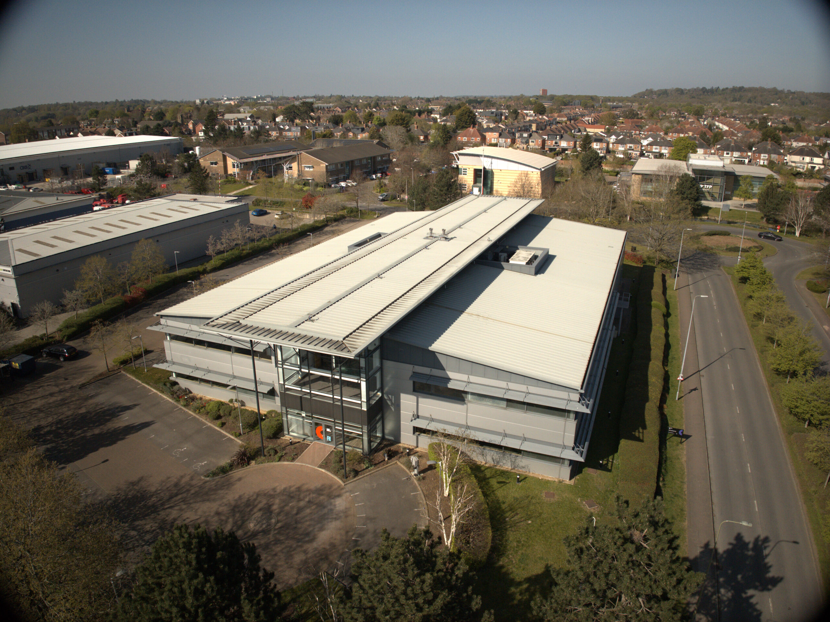FORGE THE FUTURE AT BASEcamp
BASEcamp AT A GLANCE
A self-contained, 32,352 sq ft building designed to evolve with your business from office and lab space to light industrial and R&D use
The two storey space benefits from a double height reception and a large full height atrium

Dedicated building sub-station within the site, housing a 300 kva import capacity with ability to increase

Excellent transport links, with a new train station to be opened on ARC Oxford's doorstep in 2029
Prominent detached building within its own site, with 116 car spaces and service yard
Full height space with an internal clear height of 7.16m
Ground Floor lab enabled space
Within 10 minutes of John Radcliffe, Churchill and Nuffield Orthopaedic Hospitals
Available now
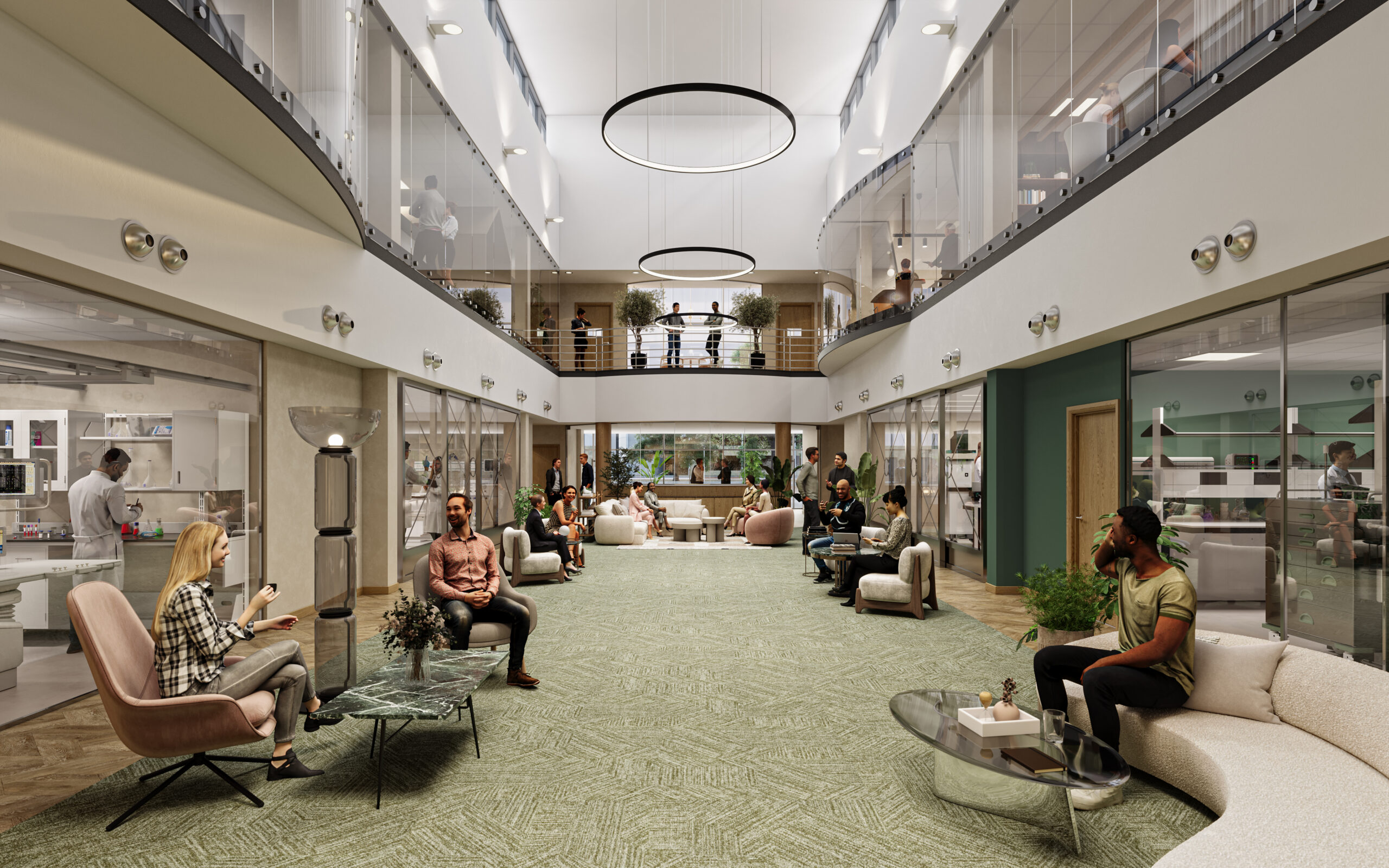
BASEcamp AT ARC OXFORD
INNOVATION HAS A NEW BASE
Introducing BASEcamp at ARC Oxford, a premier detached facility strategically located on its own site, facing the Garsington Road roundabout. This 34,351 SQF building features office spaces on both the ground and first floors, with the ground floor lab enabled, complemented by a spacious full-height R&D area at the rear.
The ground floor provides versatile options for various scientific and industrial applications. Additionally, the building includes a dedicated back-of-house yard and loading bay, ensuring seamless operational efficiency.
FORGE THE FUTURE
ARC Oxford is home to a thriving community of world-changing companies. Find outstanding lab, co-working, advanced manufacturing and office space, fabulous food and drink, and a green, energising campus environment. All a few minutes bike, boat or stroll from Oxford’s world-class research institutes, teaching hospitals and universities.
ARC Oxford is set to grow 750,000 SQF of brand new science-ready space, offices, labs, cleanrooms and cutting-edge R&D facilities, will soon evolve the cluster into a world-class environment for science and innovation. It’s an investment in ARC’s future, Oxford’s continued position as a global centre of invention, and the UK’s ambition to become a science superpower.
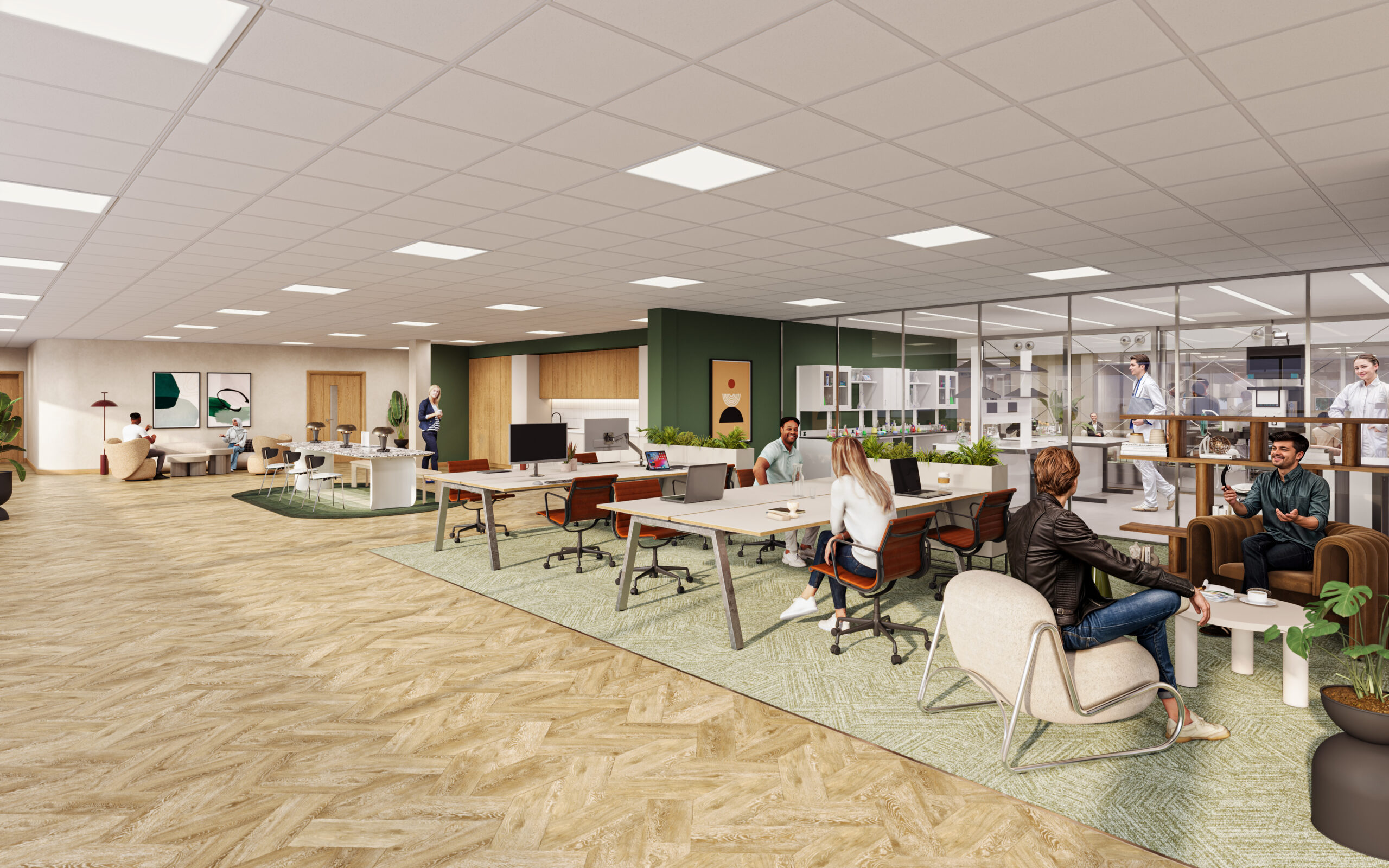
Floor Plans
| Unit | Sq m | Sq ft |
|---|---|---|
| Lab enabled office | 1,150 | 12,375 |
| Full height space | 870 | 9,403 |
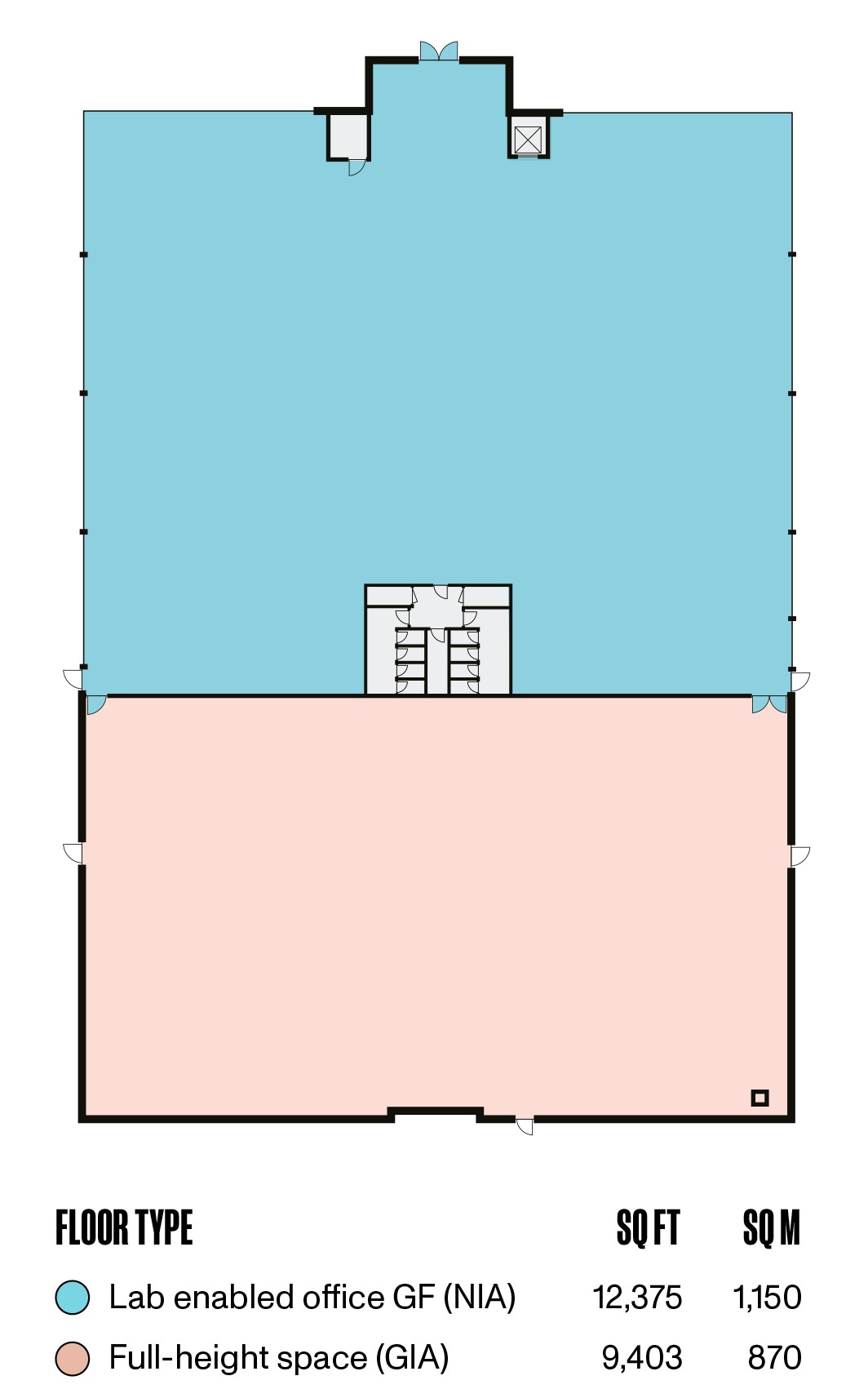
| Unit | Sq m | Sq ft |
|---|---|---|
| Office (NIA) | 982 | 10,574 |
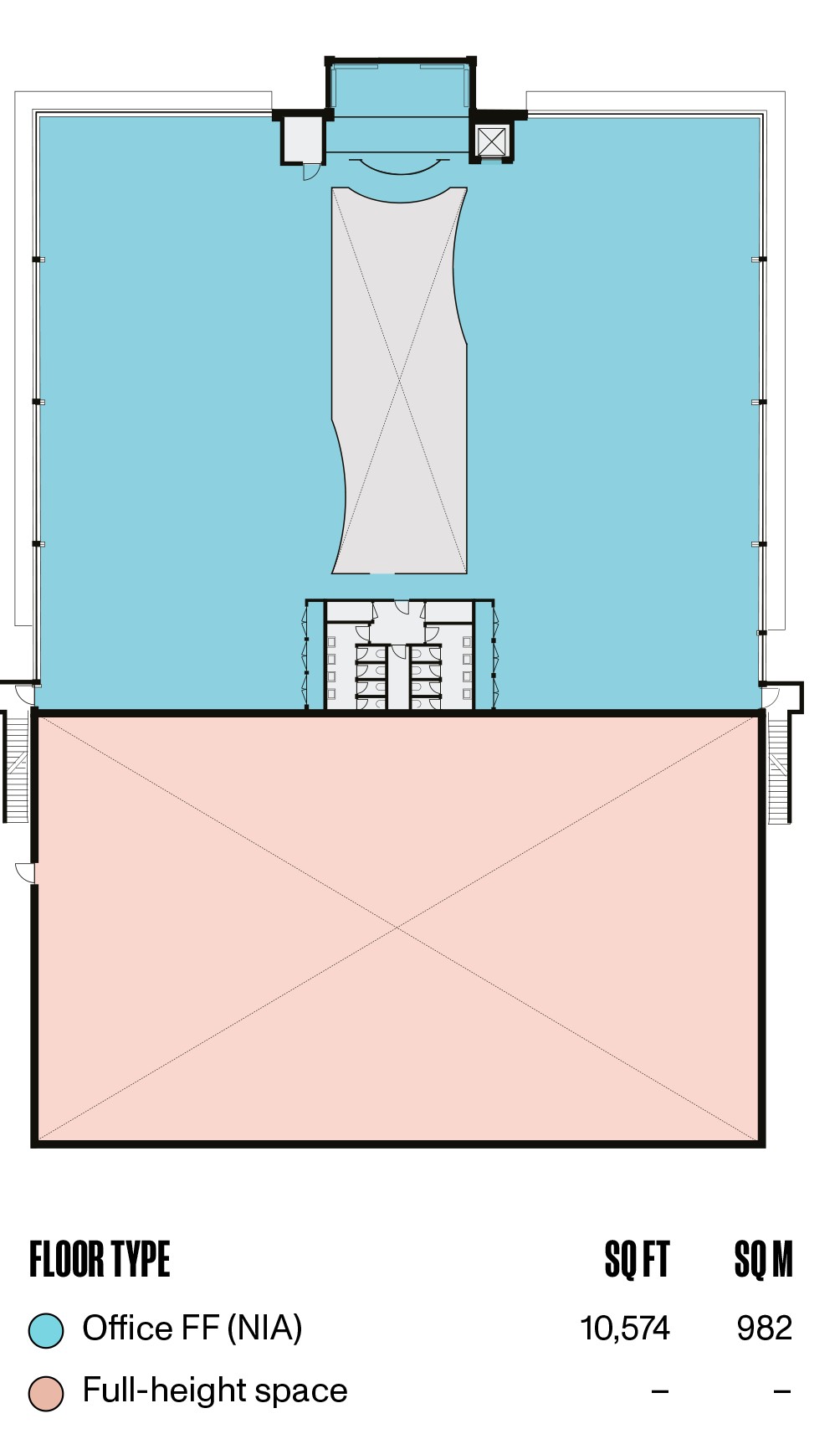
A GROWING INNOVATION CAMPUS
ARC Oxford is a nurturing environment for a community of extraordinary organisations making history at the cutting edges of their industries.


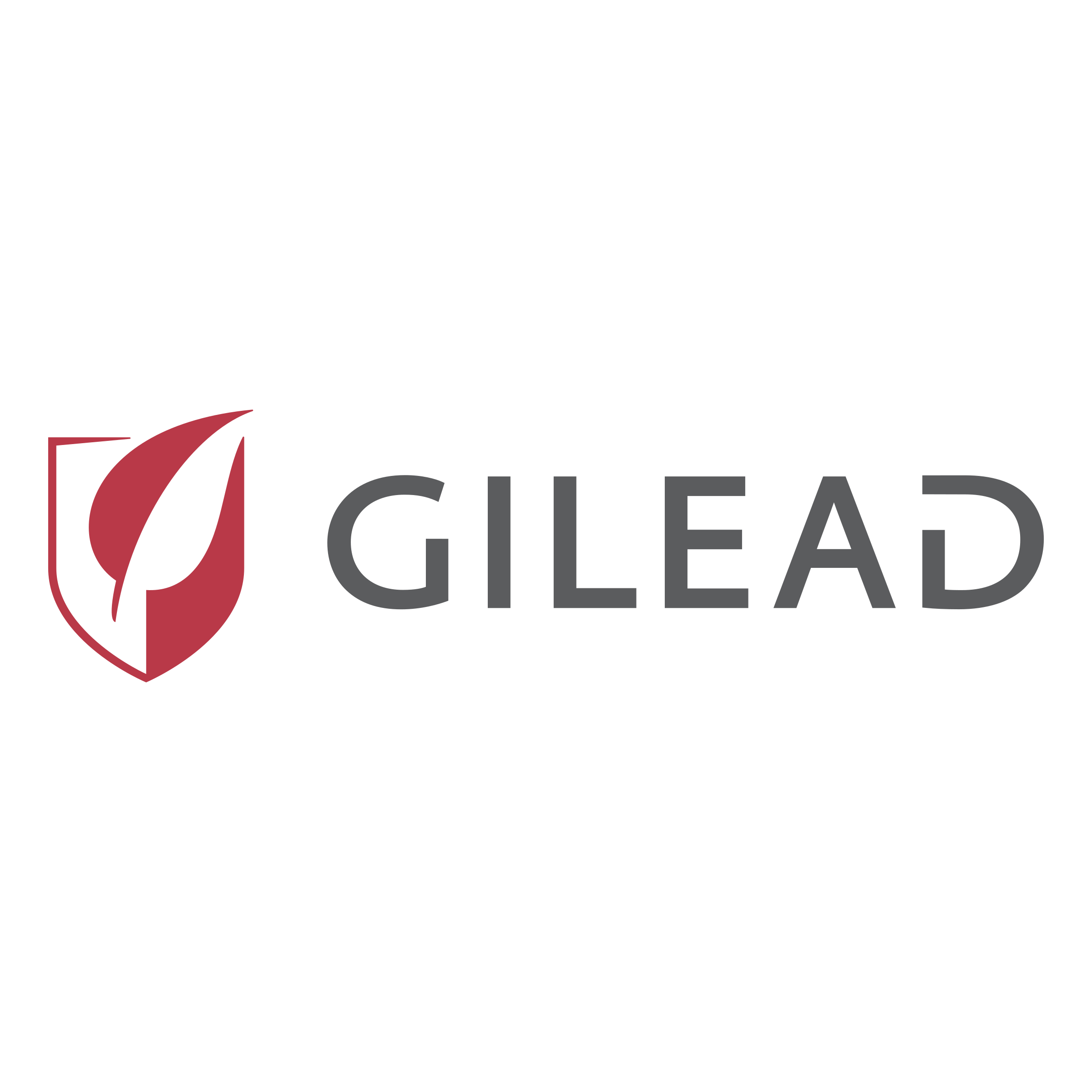




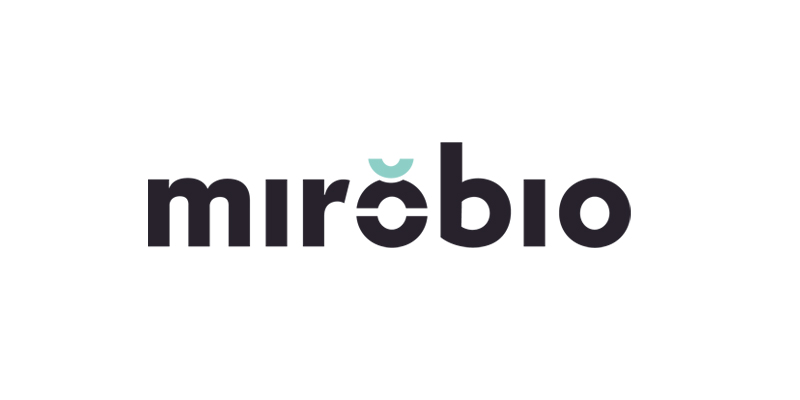


Leasing

Will Crane
Leasing Manager

Daniel Williams
Director – Asset Management

