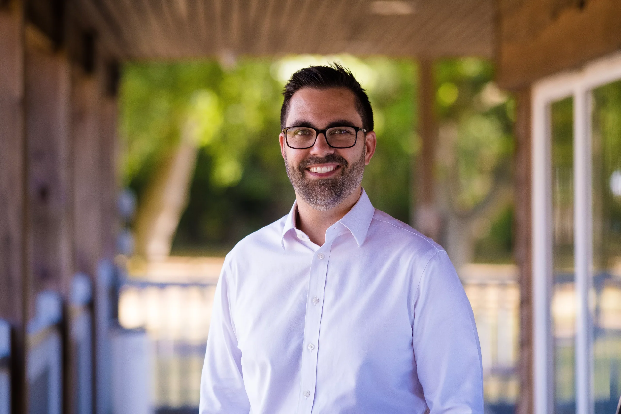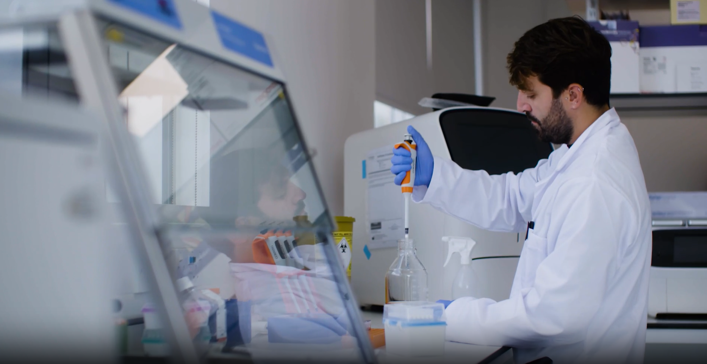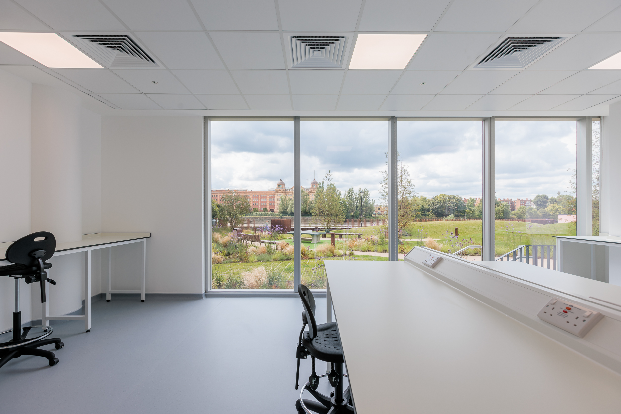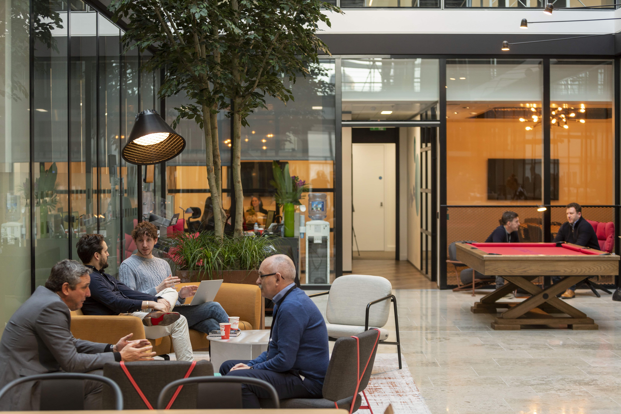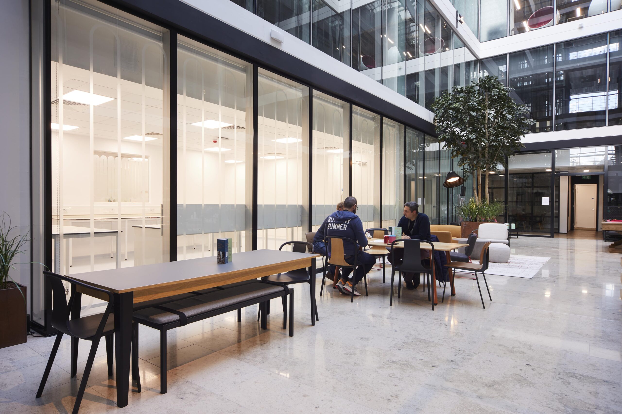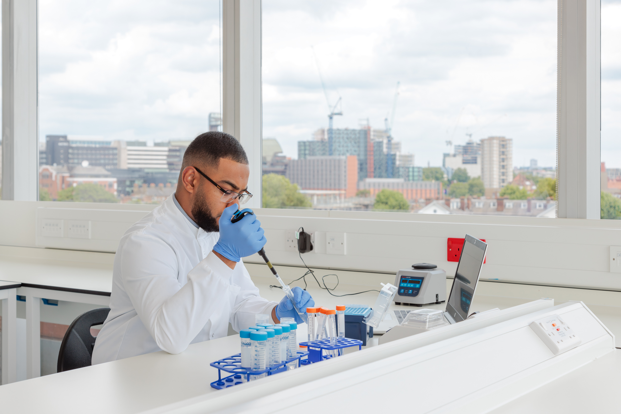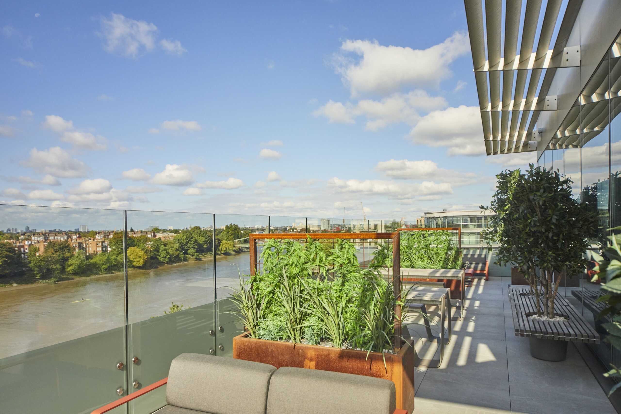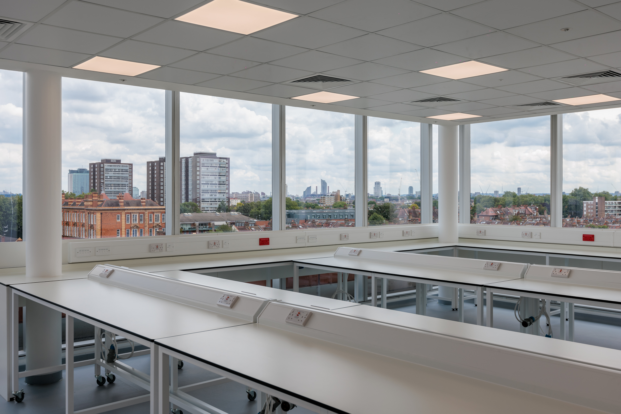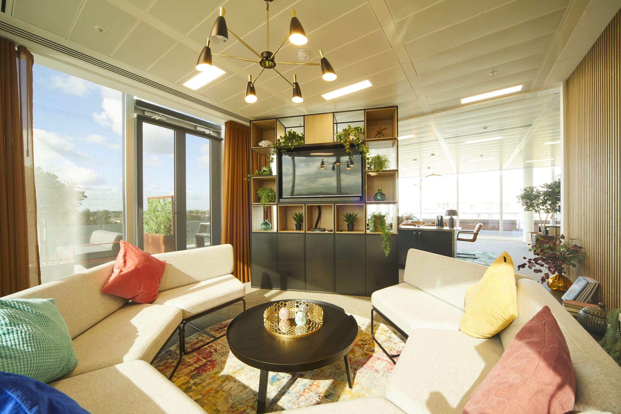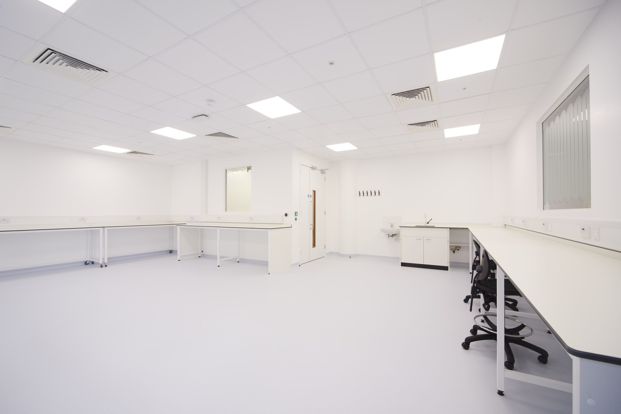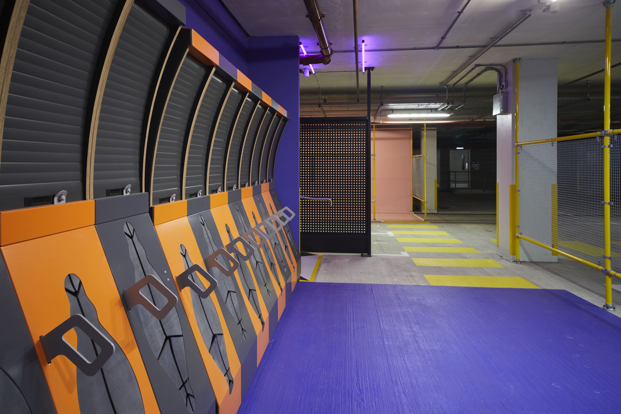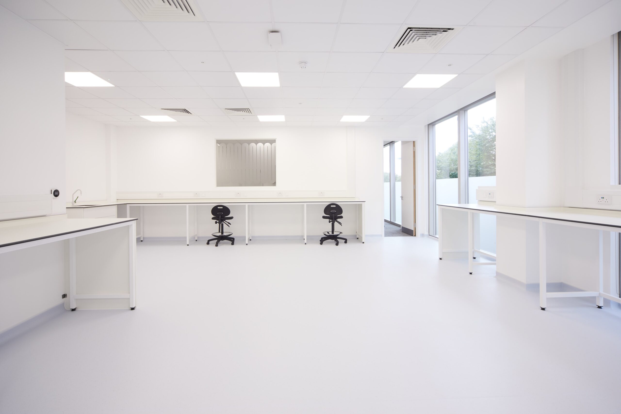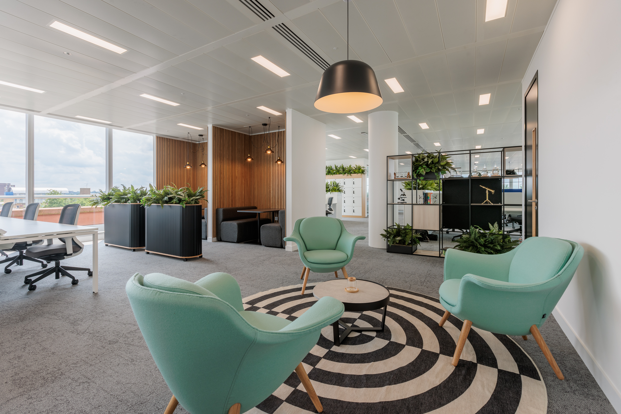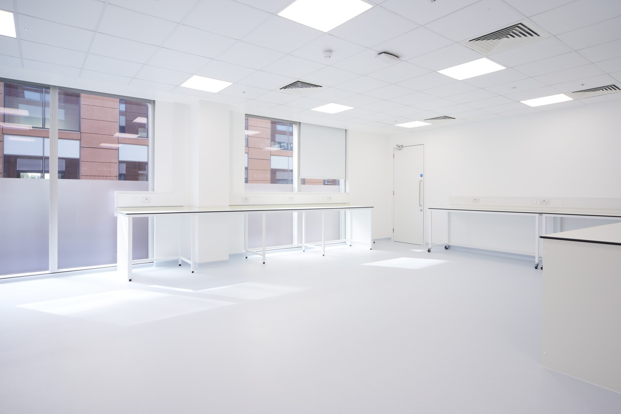waterfront: lab space like no other
CL2 enabled lab spaces from 6,300 SQF or 11,000 SQF, with the potential to scale up to 150,000 SQF
Landscaped gardens and river setting
10 mins walk from Hammersmith tube
Close proximity to Charing Cross Hospital and Imperial College White City campus
Home to Motherlabs fully fitted and managed laboratory space
Available Immediately
GARDEN & PENTHOUSE LABS
AT WATERFRONT
SPACE TO GROW
Waterfront lets you flow. It’s part of the 240,000 sq ft ARC West London campus designed to help scientists and innovators thrive. At Waterfront you can easily scale up as required, so that as you grow your business you don’t need to relocate your business, not that you would ever want to.
At ARC we understand the needs of labs and Waterfront is ready to go to work for you:
• 5,000 – 10,961 sq. ft immediately available
• Top floor with private terrace and river views
• Landscaped gardens & river setting
• 10 mins walk from Hammersmith tube
• Turnkey option for CL2 laboratory
• New end of journey experience with bike racks and shower facilities
• Triple height Atrium with cafe and communal seating area
• Established location, home to Motherlabs fully fitted and managed laboratory space
• Ability to scale with new 121,000 sq. ft lab enabled Refinery building coming in 2024
• Close proximity to Charing Cross Hospital and Imperial College White City campus
A 21ST CENTURY SCIENCE & INNOVATION COMMUNITY
Our campus is curated inside and out, creating vibrant communities with rich event programmes helping you to attract and retain the best talent. Our Community and Events team is standing by ready to help you get the most out of everything on offer at Waterfront – whether it’s hooking up with like-minded businesses, or getting your teeth into street food. It’s a packed schedule every week in our event spaces. Check our app to see what’s going on, and you’ll discover how Waterfront will work for you.
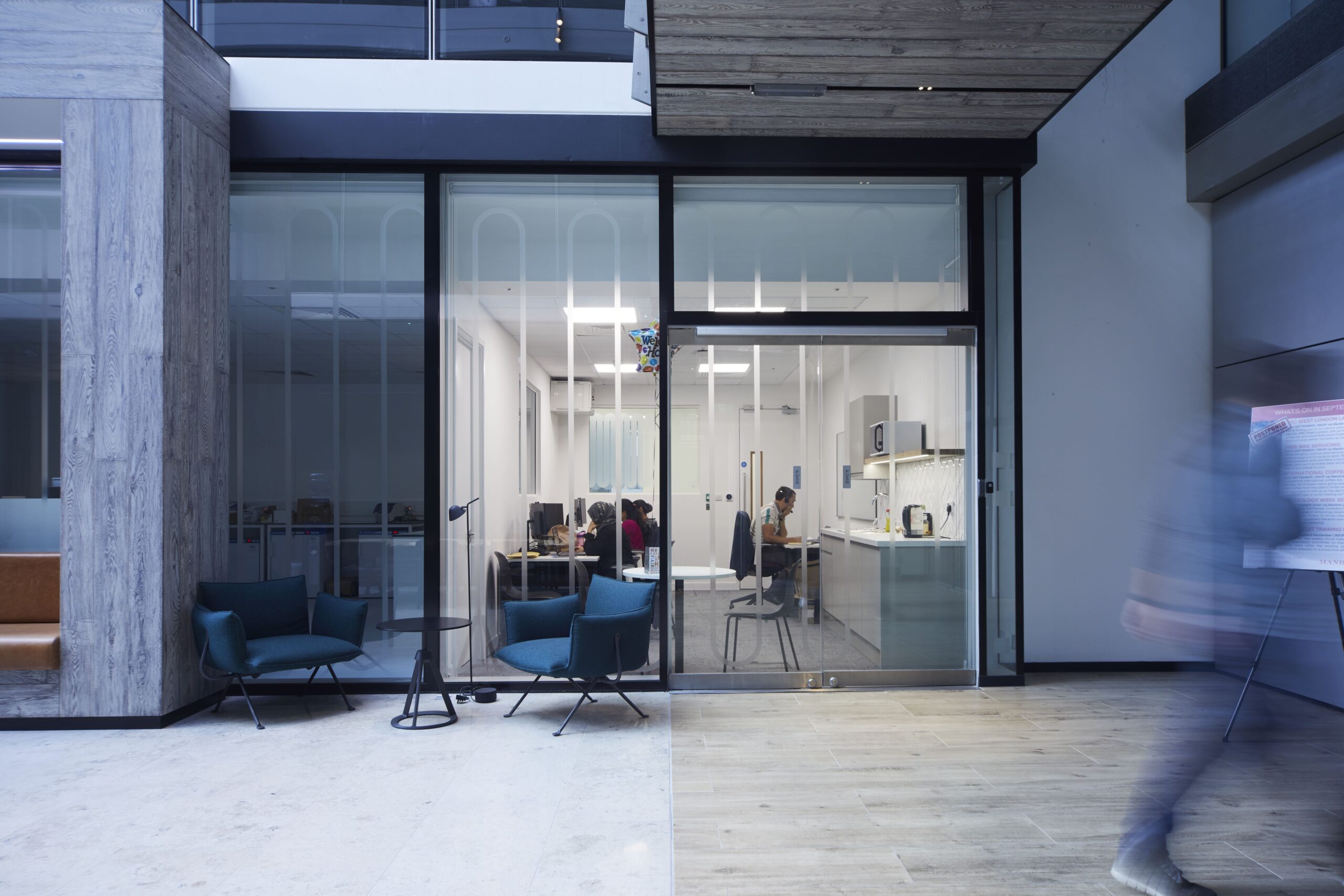
Floor Plans
| Unit | Sq m | Sq ft |
|---|---|---|
| Unit 1 – FULLY LET | 131 | 1,406 |
| Unit 2 | 139 | 1,506 |
| Unit 3 – FULLY LET | 94 | 1,022 |
| Unit 4 – FULLY LET | 95 | 1,033 |
| Unit 5 – FULLY LET | 130 | 1,409 |
| Unit 6 – FULLY LET | 69 | 752 |
| Unit 7 – FULLY LET | 64 | 696 |
| Unit 8 – FULLY LET | 73 | 794 |

| Unit | Sq m | Sq ft |
|---|---|---|
| Available space | 1,022 | 10,961 |
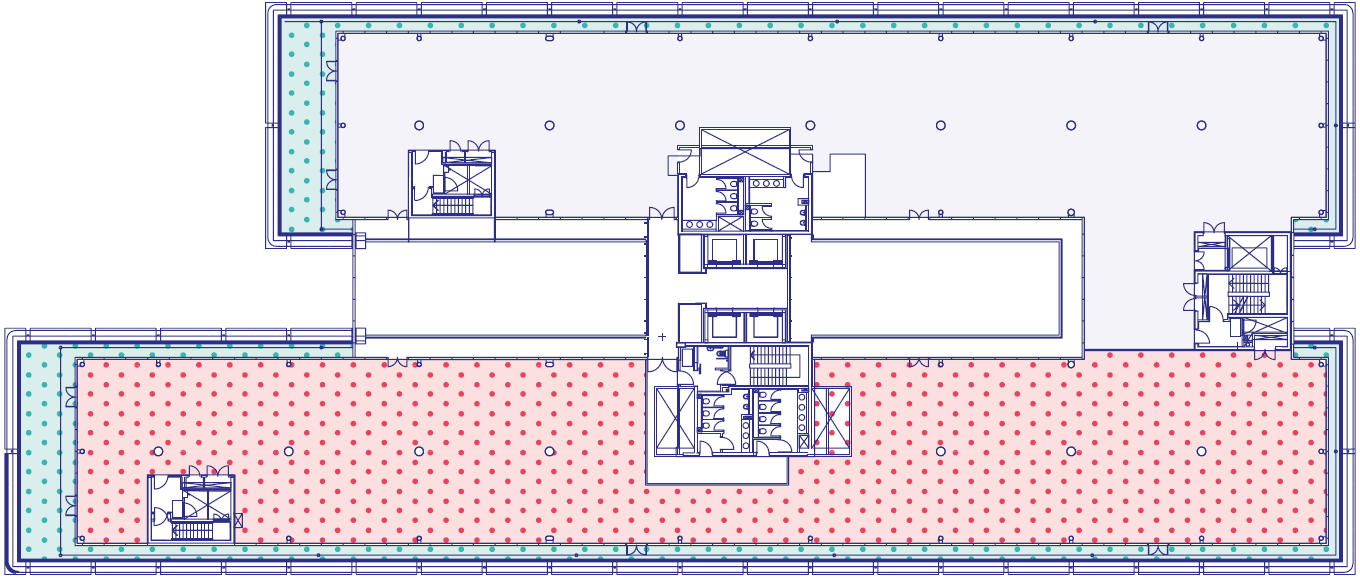
Leasing
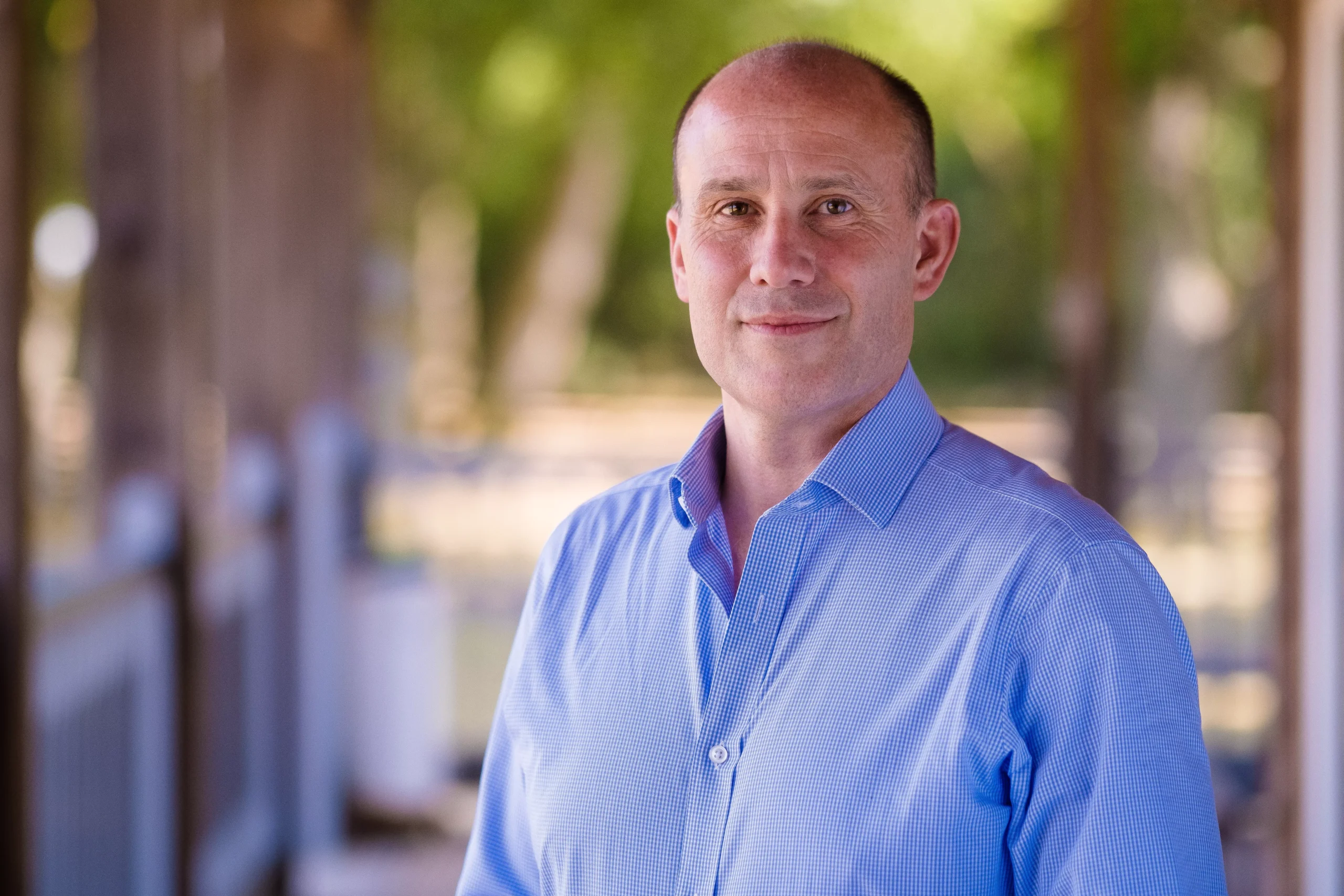
Andrew Davies
Director – Leasing
