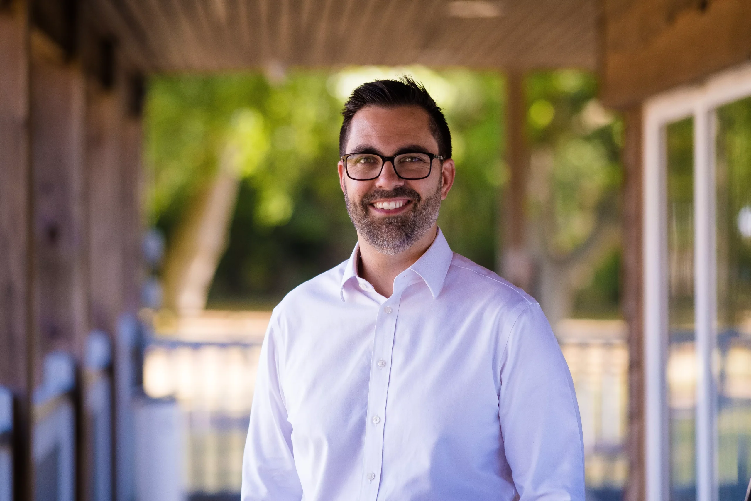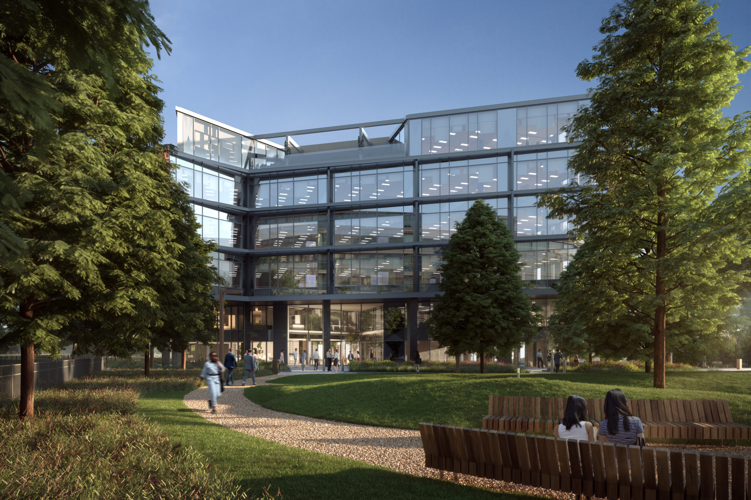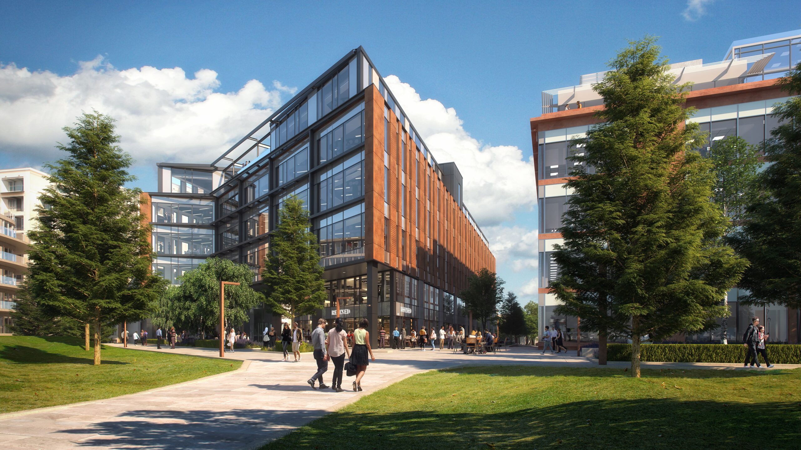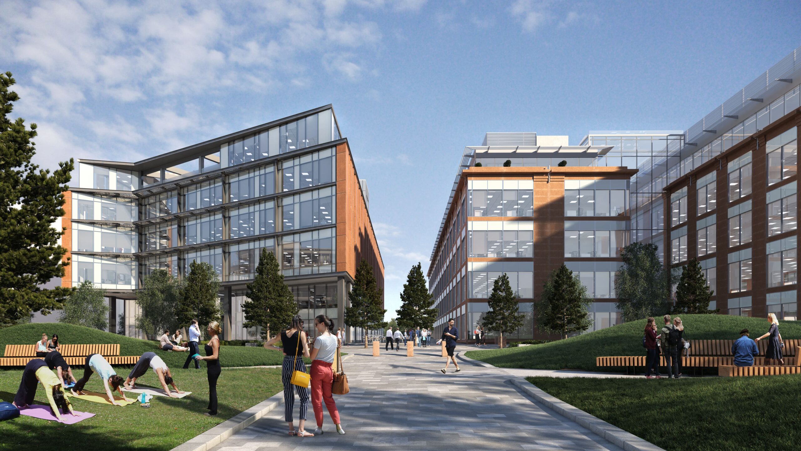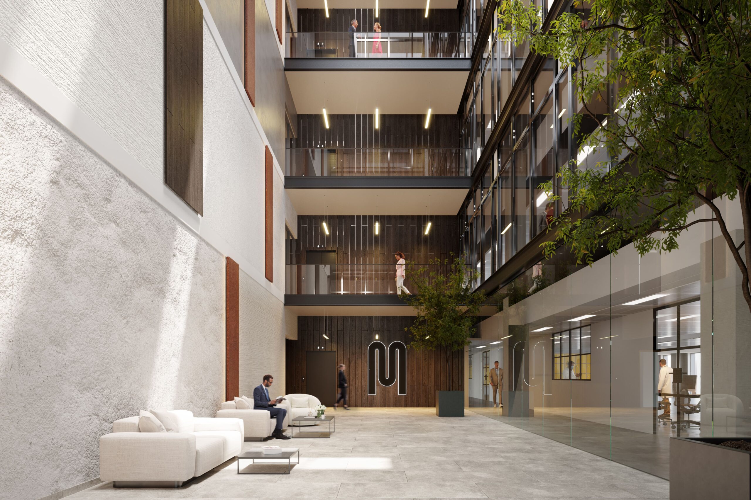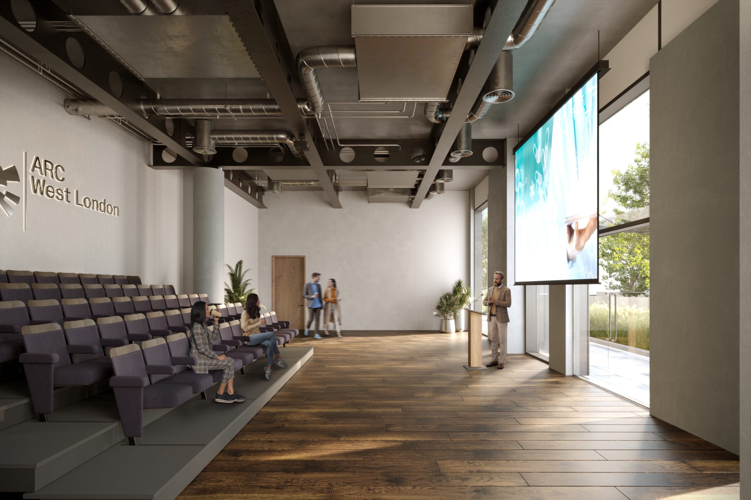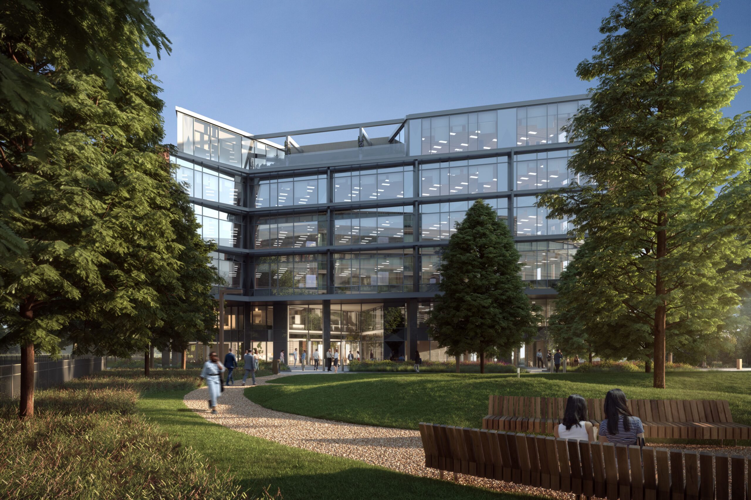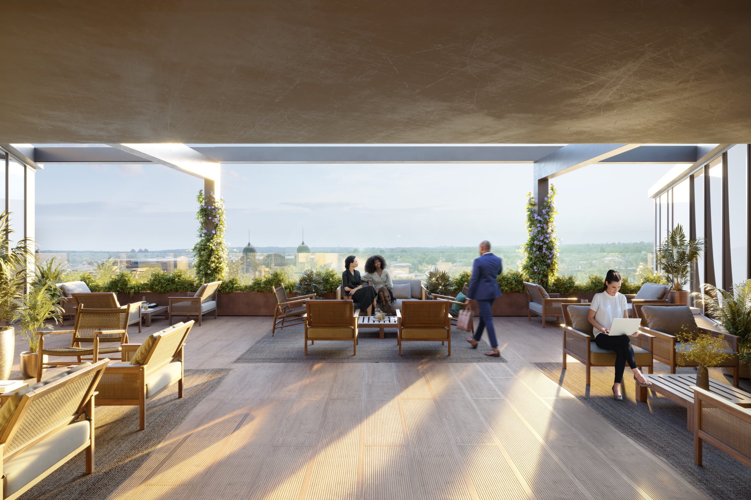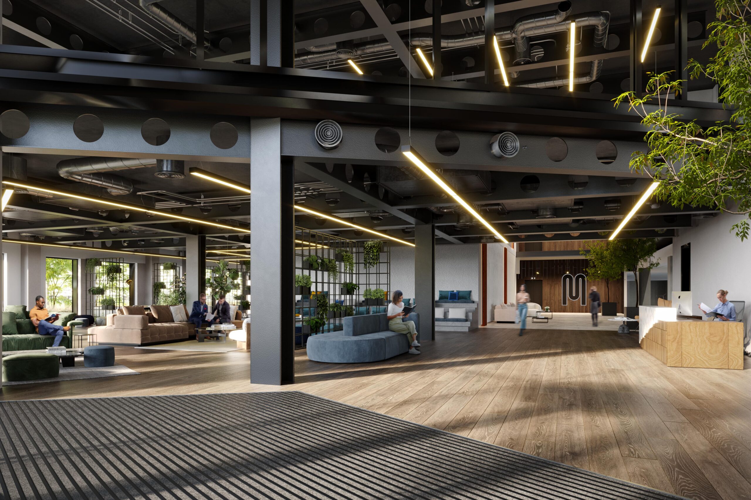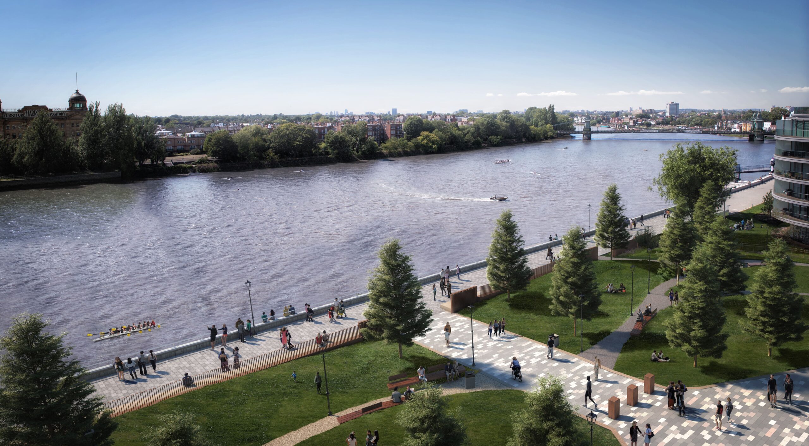plug into a new kind of life science workspace
A new 150,000 SQF lab enabled building
Serviced laboratory space with shared facilities from 700 SQF
Larger turnkey CL2 laboratory space available from 5,000 SQF up to whole floors
Target: EPC A & BREEAM Very Good
19 car parking spaces with EV charging points
Centre of West London Life Science cluster
Available 2024
150,000 SQF of
lab enabled space
REFINERY AT A GLANCE
- 19 car parking spaces with EV charging points
- 24hr Concierge
- 4,000 SQF Café / Restaurant
- 5,500 SQF Business Lounge and Atrium with coffee bar
- 1,200 SQF Event Studio and Presentation Suite
- Rooftop Clubroom
- Dedicated ARC West London APP
- Fully accessed raised floors
- 4 x 13-person passenger lifts
- Secure, ride-in garage for 182 bikes (12 short stay visitor spaces externally)
- 14 executive showers
- 182 Storage lockers
- Drying Rooms
BUILT WITH SUSTAINABILITY IN MIND
- Targeting BREEAM Very Good
- Targeting EPC A
- 3,950 sq. m of gardens and green space
- Bio-diverse green roofs with beehives to aid pollination
- Secure, ride-in garage for 182 bikes
- Daylight sensing LED light fittings to office floors
- Insulation to achieve standard of Zero Ozone Depletion Potential
- Up to 30% recycled content in the glass used for the production of glazed units
- BMS energy monitoring will highlight any source of excessive energy consumption within the building
- PV array at roof level circa 200 sq m
- Building services heating system is not reliant fossil fuels being all electric
- Rainwater harvesting for use externally
- Up to 93% recycled content used in steel fabrication
- Between 40-75% recycled content within aluminium curtain walling components and up to 59% in façade materials
- High efficiency chiller plant for chilled water, with heat recovery to LTH
- Reduction or diversion of waste from landfill
- All timber will be FSC
- London Urban Green Factor LUGF score of 0.21
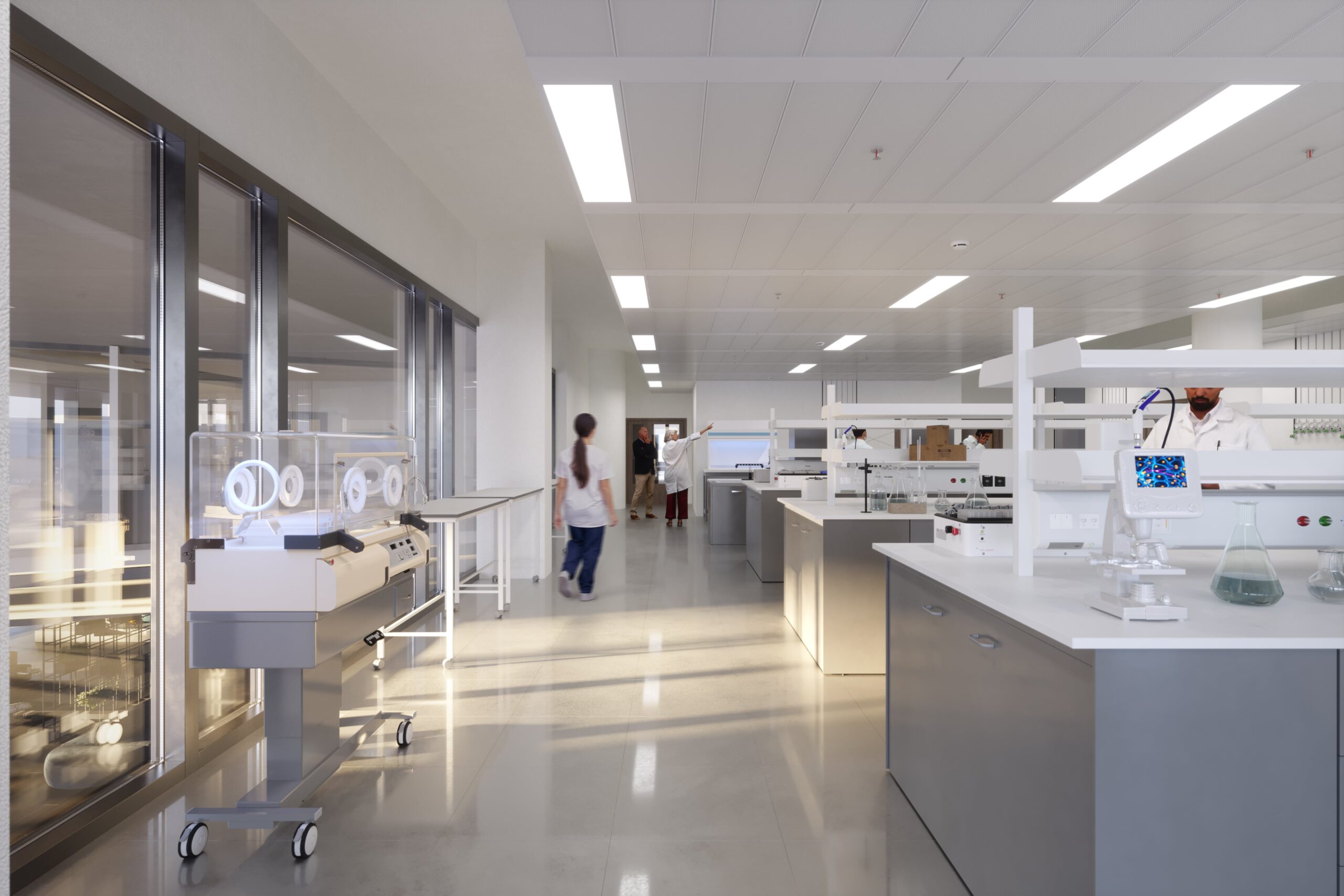
Floor Plans
Ground floor
| Unit | Sq m | Sq ft |
|---|---|---|
| A – Reception and ARC Club | 514 | 5,538 |
| B – Event Studio and Presentation Suite | 109 | 1,171 |
| C – Motherlabs | 1,168 | 12,574 |
| D – Cafe Scientifique | 365 | 3,924 |
| Total NIA | 2,256 | 24,283 |
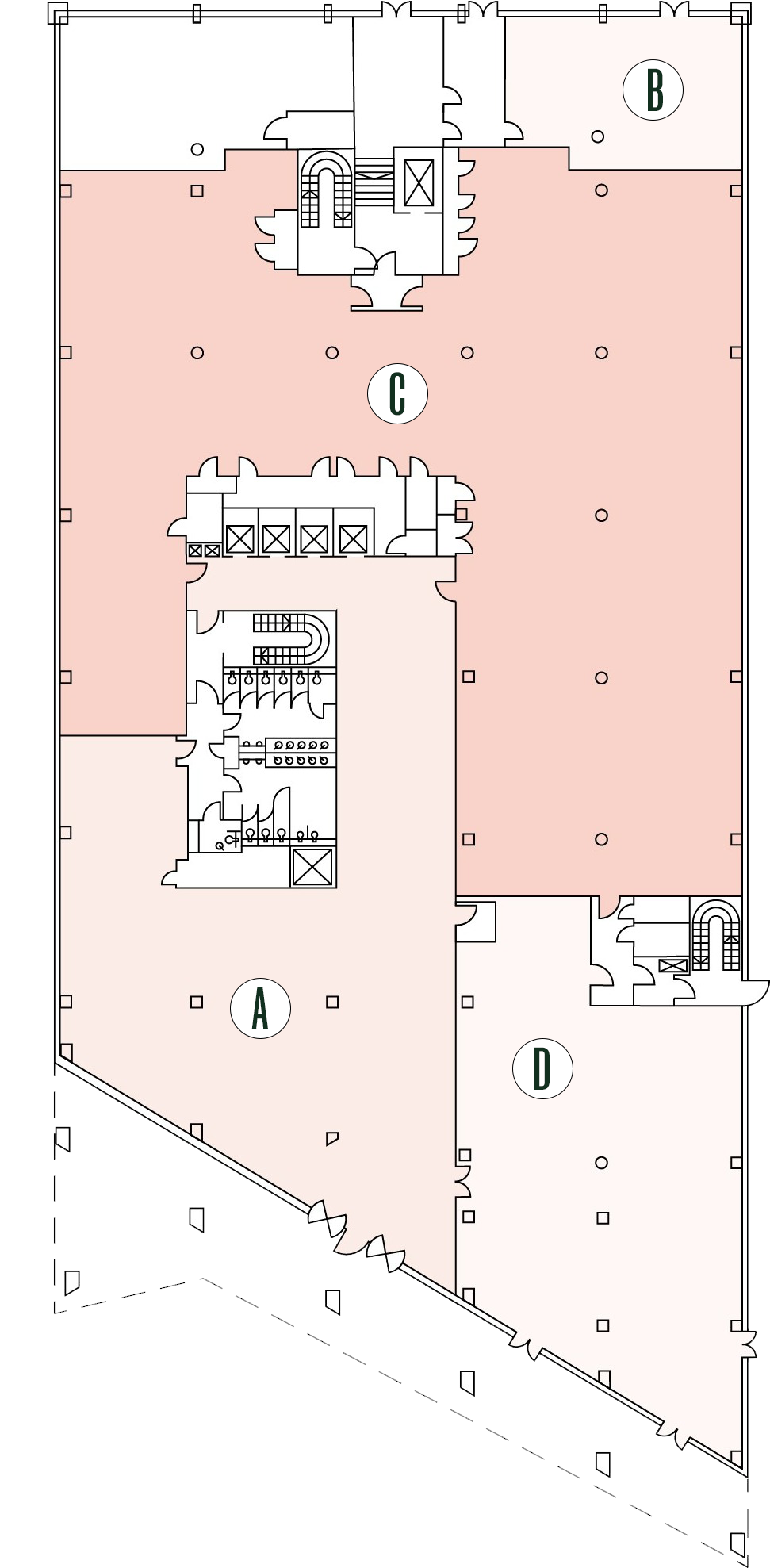
Floor 1
| Unit | Sq m | Sq ft |
|---|---|---|
| Lab / Office space | 2,478 | 26,673 |
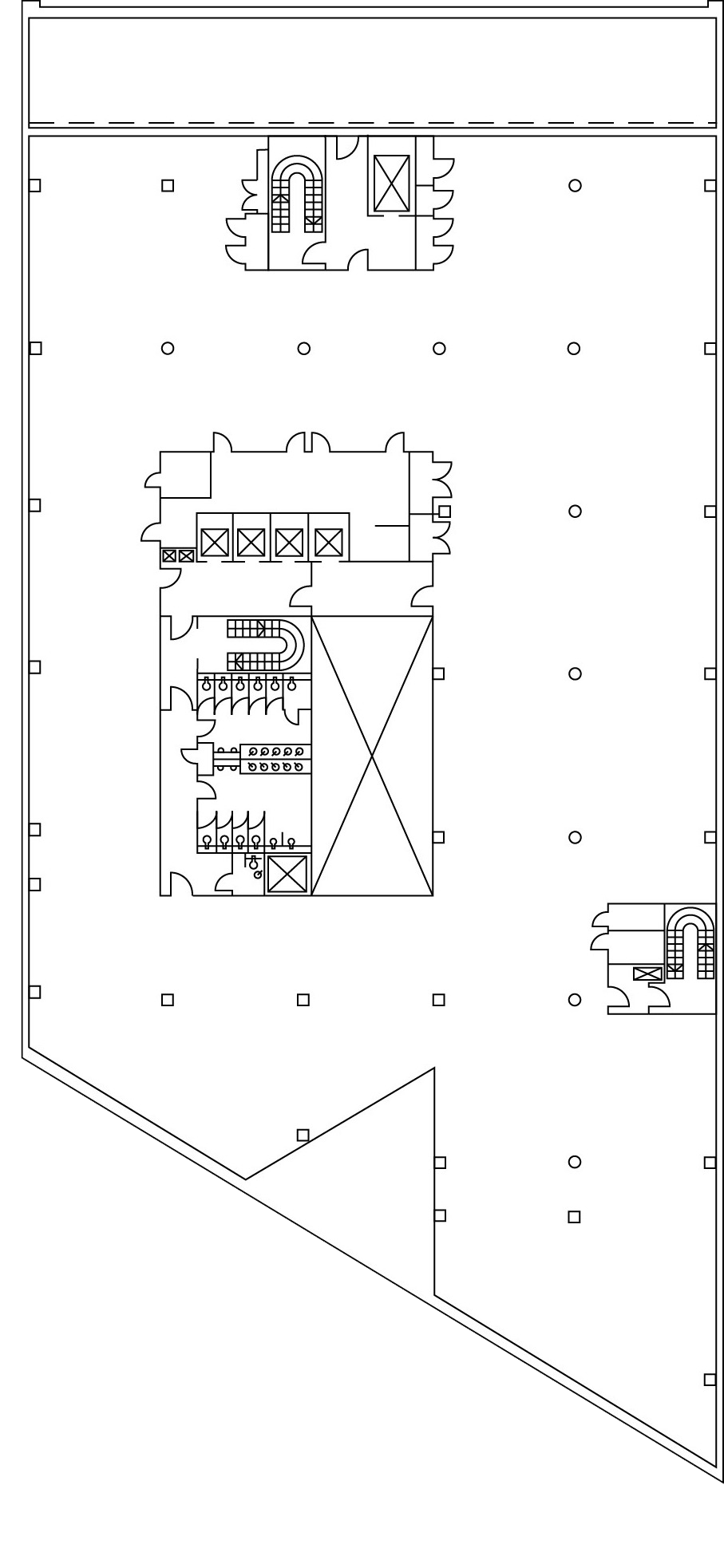
Floors 2, 3 & 4
| Unit | Sq m | Sq ft |
|---|---|---|
| Floor 2 lab/office space | 2,481 | 26,705 |
| Floor 3 lab/office space | 2,481 | 26,705 |
| Floor 4 lab/office space | 2,482 | 26,727 |
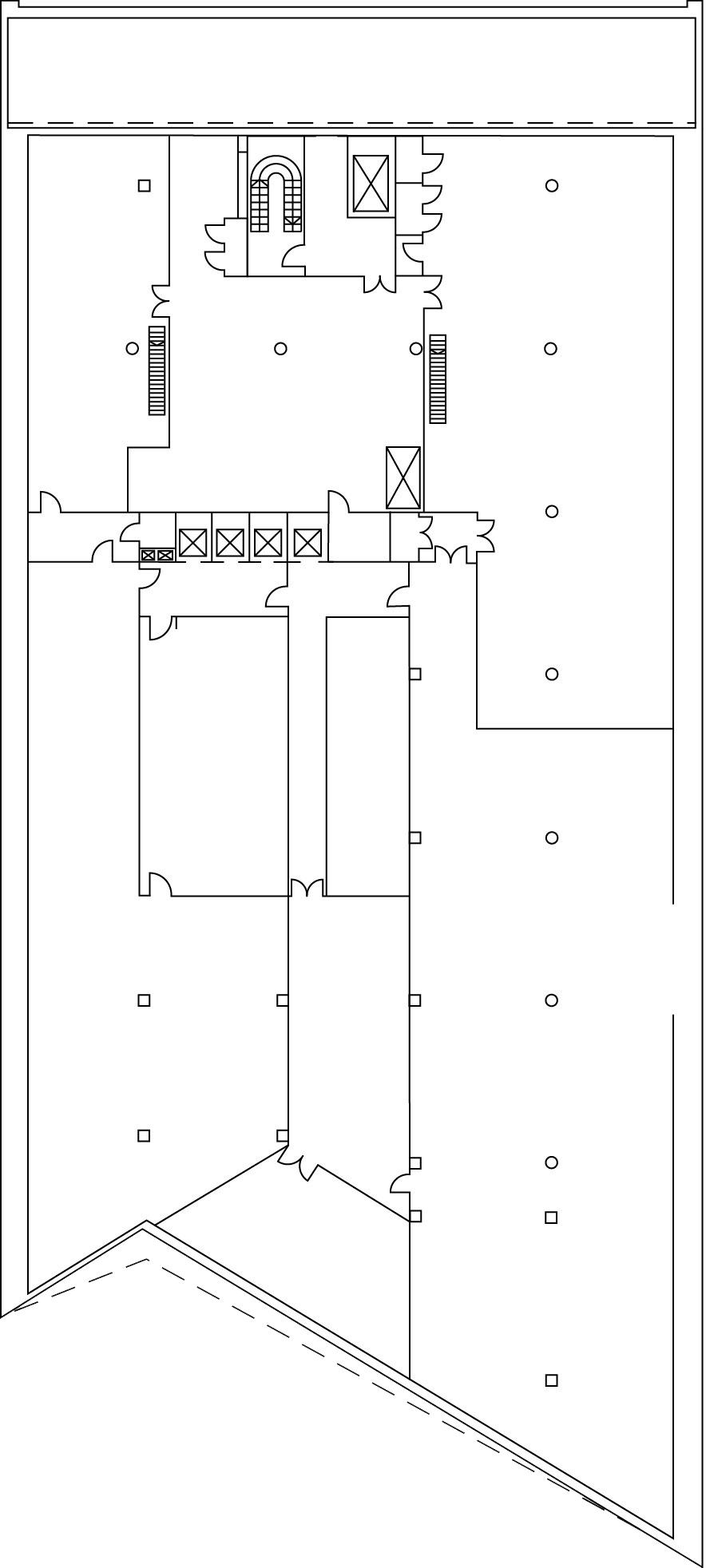
Floor 5
| Unit | Sq m | Sq ft |
|---|---|---|
| Lab / Office space | 1,349 | 14,521 |
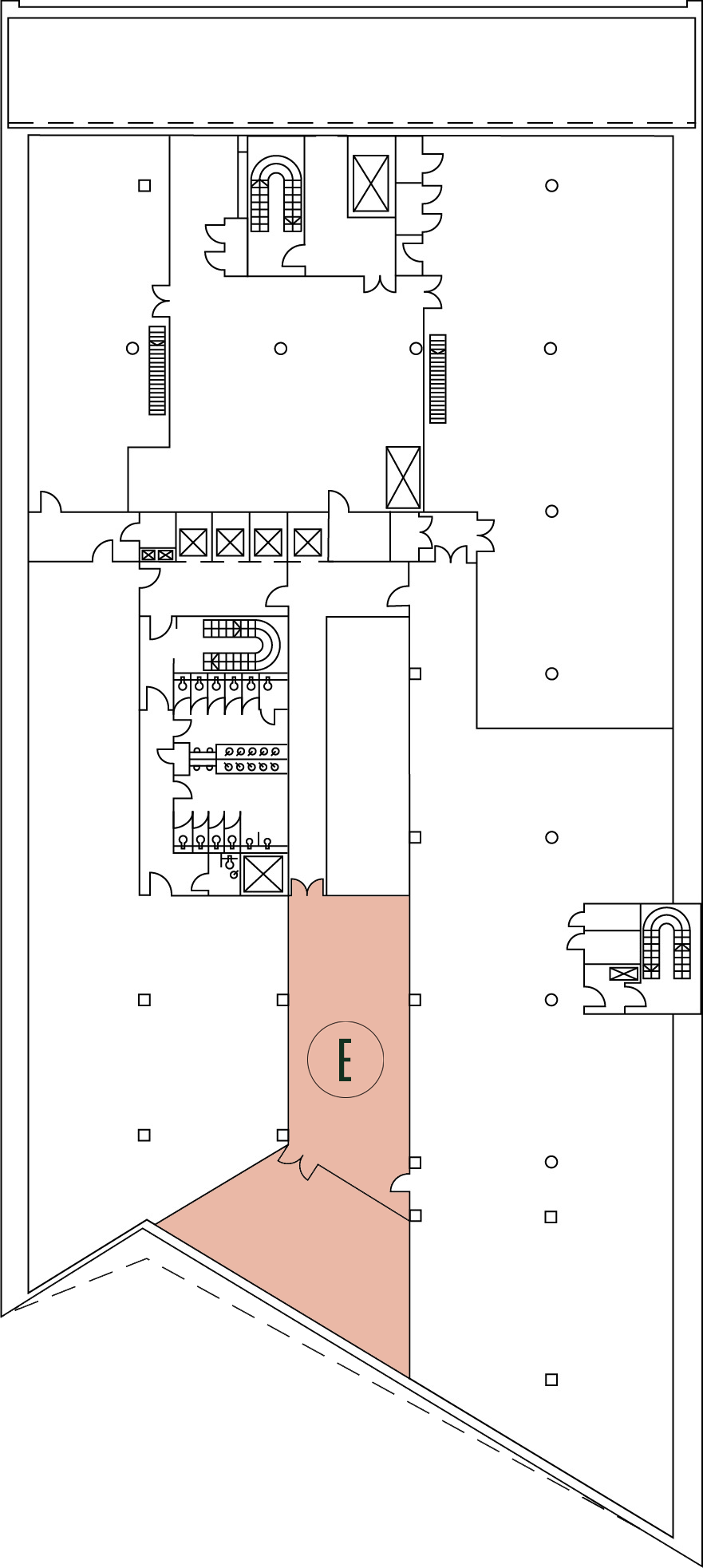
Leasing
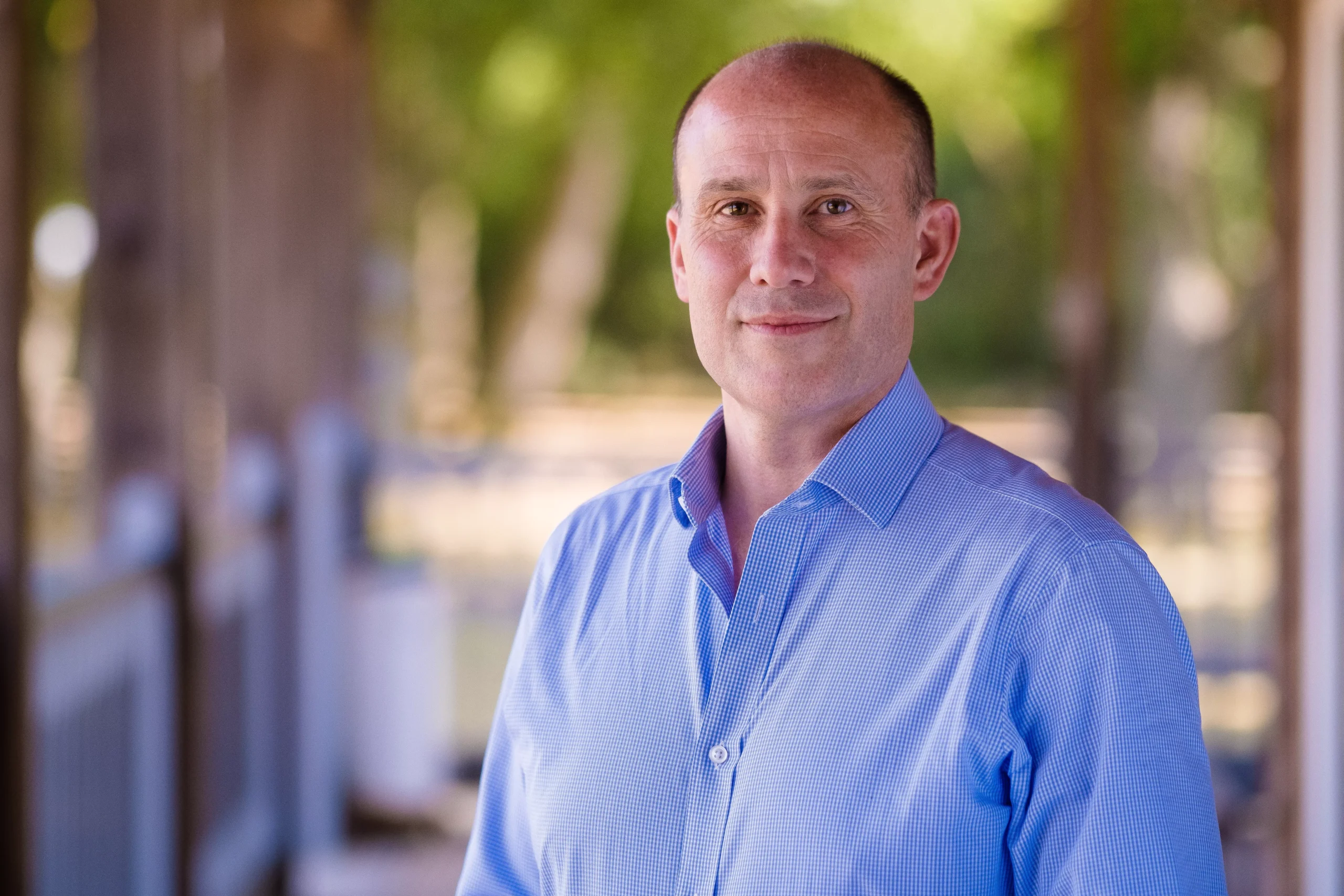
Andrew Davies
Director – Leasing
