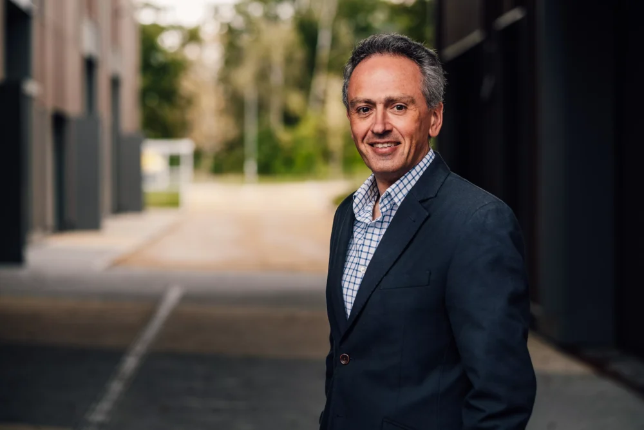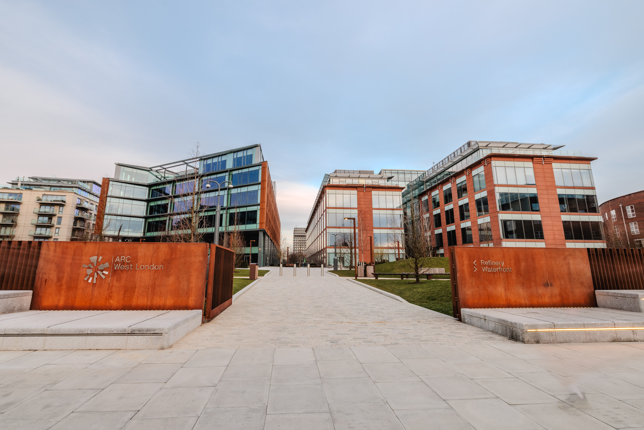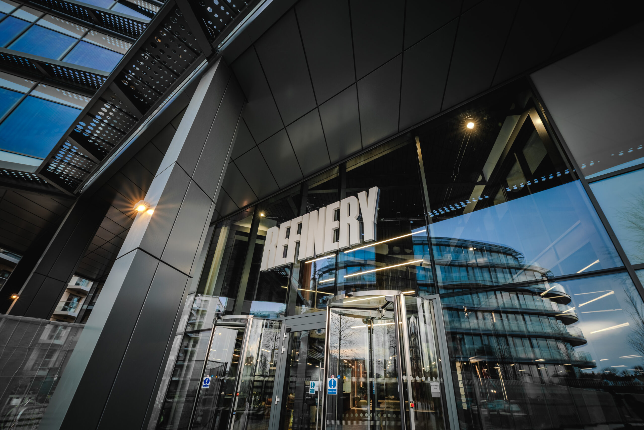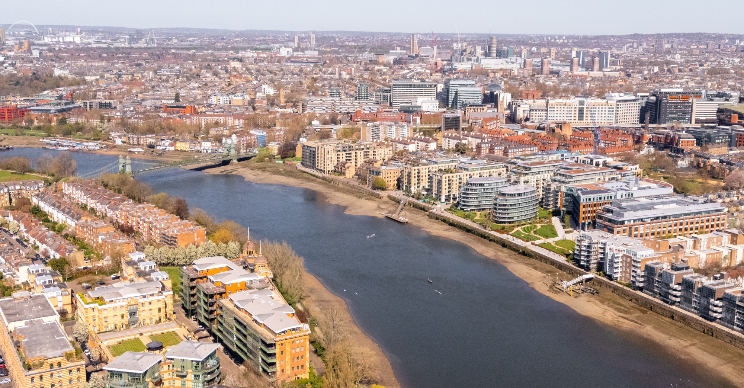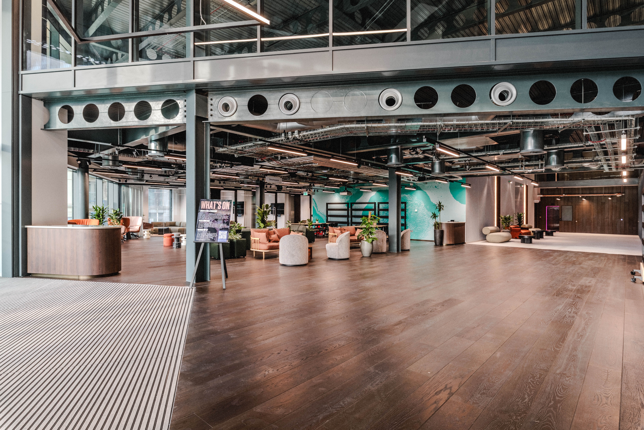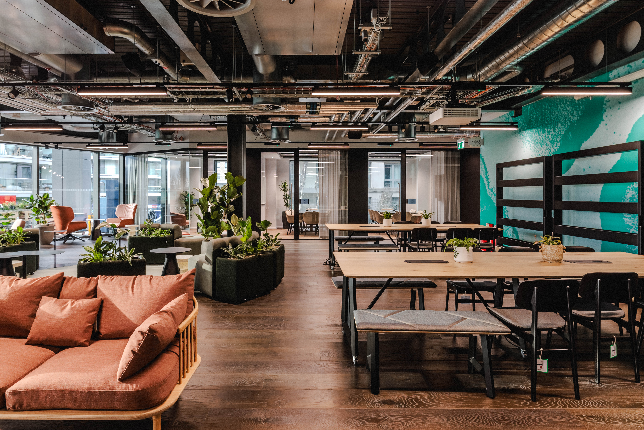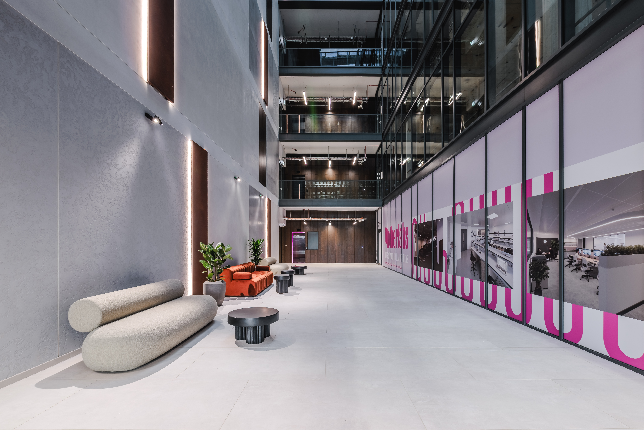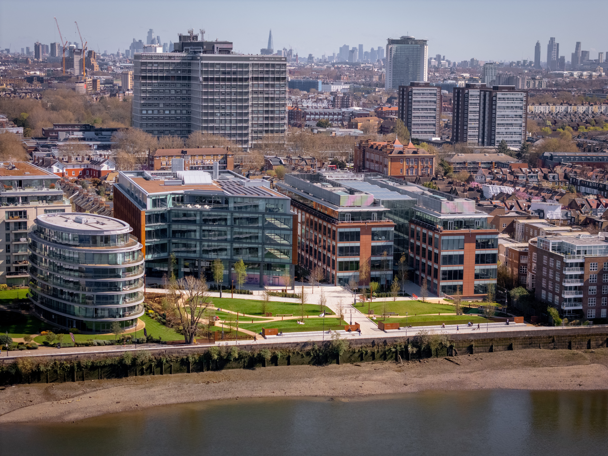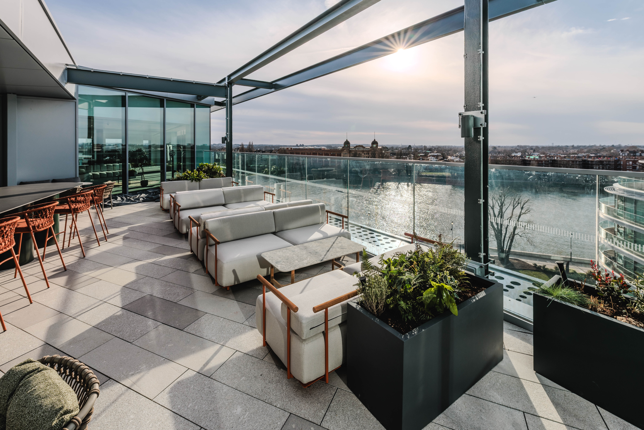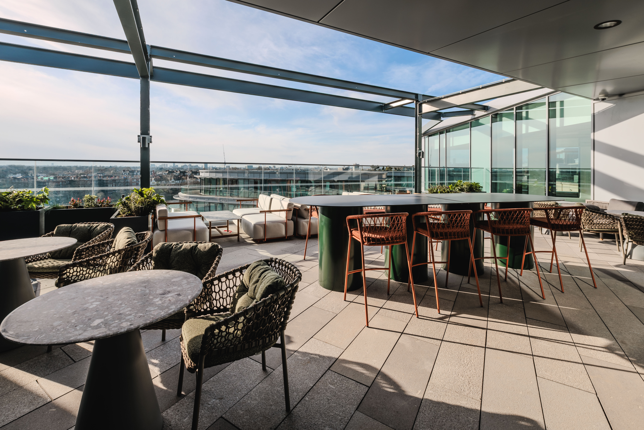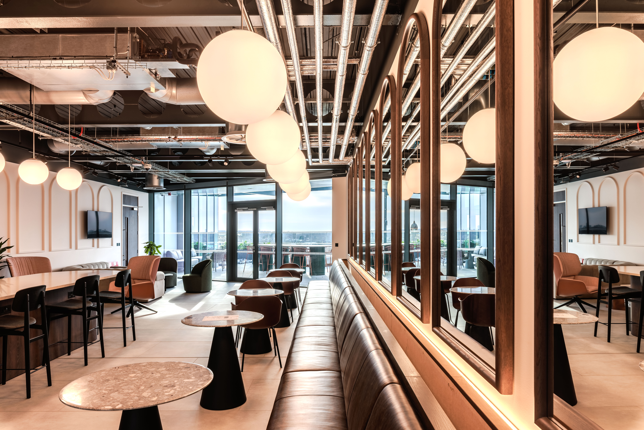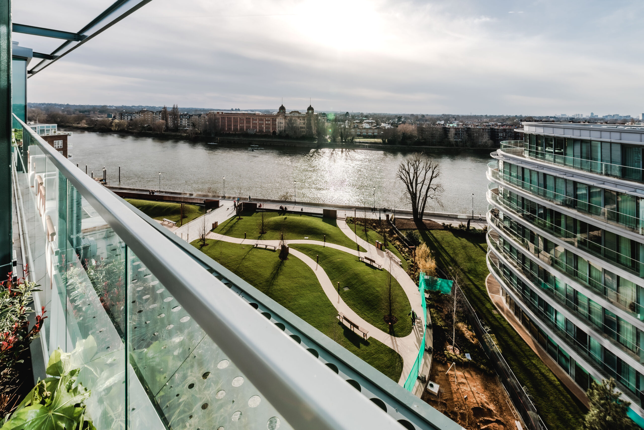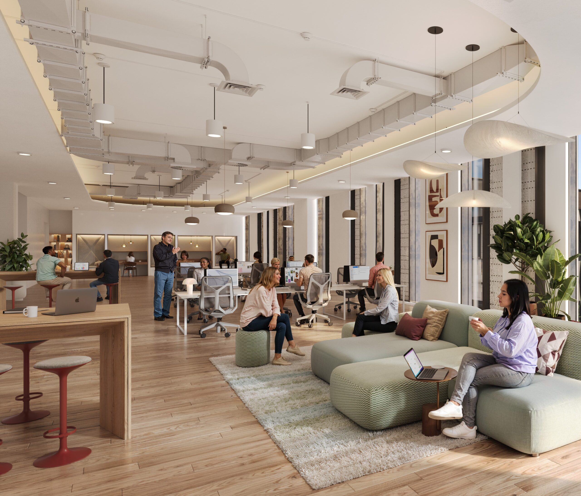A landmark development in a prime
riverside setting, designed for collaboration
From 3,710 to 124,000 SQF of office space
Flexible workspace options including CAT A and A+ suites and bespoke HQ opportunities
EPC A – BREEAM Excellent
16 car parking spaces, including 4 EV charging points

Over 200 end-of-journey secure bike parking spaces
Centre of West London
Available now
124,000 SQF of office space
A £100m Transformation for the Modern Workplace
In 2025, a £100 million investment transformed this historic site, renewing and redefining it to meet the highest modern workplace standards. Every space has been thoughtfully designed to be flexible, future-ready, and built to foster collaboration.
The campus offers more than just workspaces with an on-site restaurant, café, business lounge, meeting rooms, event suite, club room, and a stunning roof terrace bar.
A lively community thrives here, supported by a dedicated events team curating regular social and industry gatherings that bring people together and spark new connections.
FLOOR PLANS
| Unit | Sq m | Sq ft |
|---|---|---|
| Total ground floor | 1,853 | 19,950 |
| Reception/Collaboration space | 320 | 3,454 |
| Basement storage | 28 | 303 |
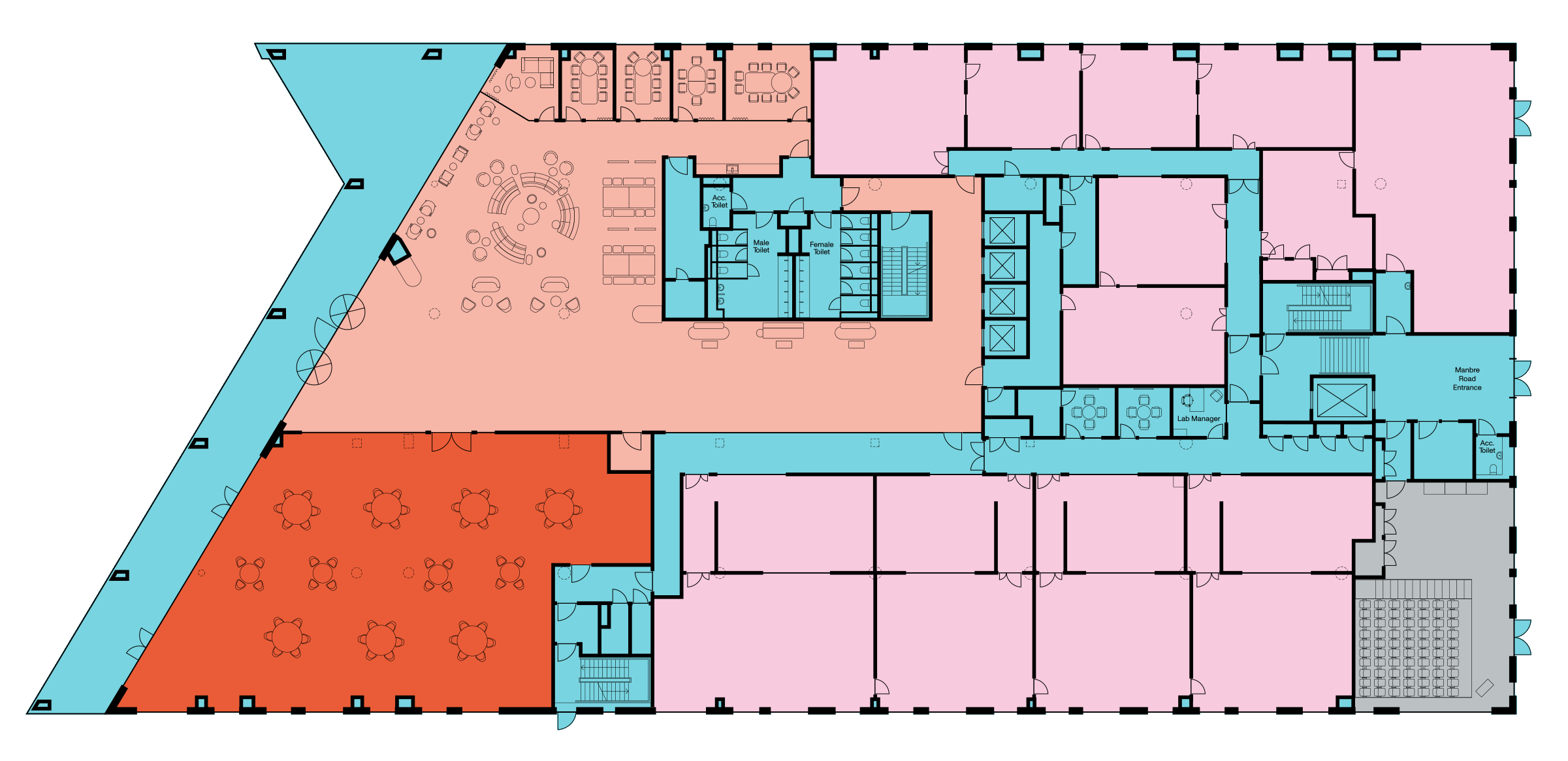
| Unit | Sq m | Sq ft |
|---|---|---|
| First Floor | 2,082 | 22,410 |
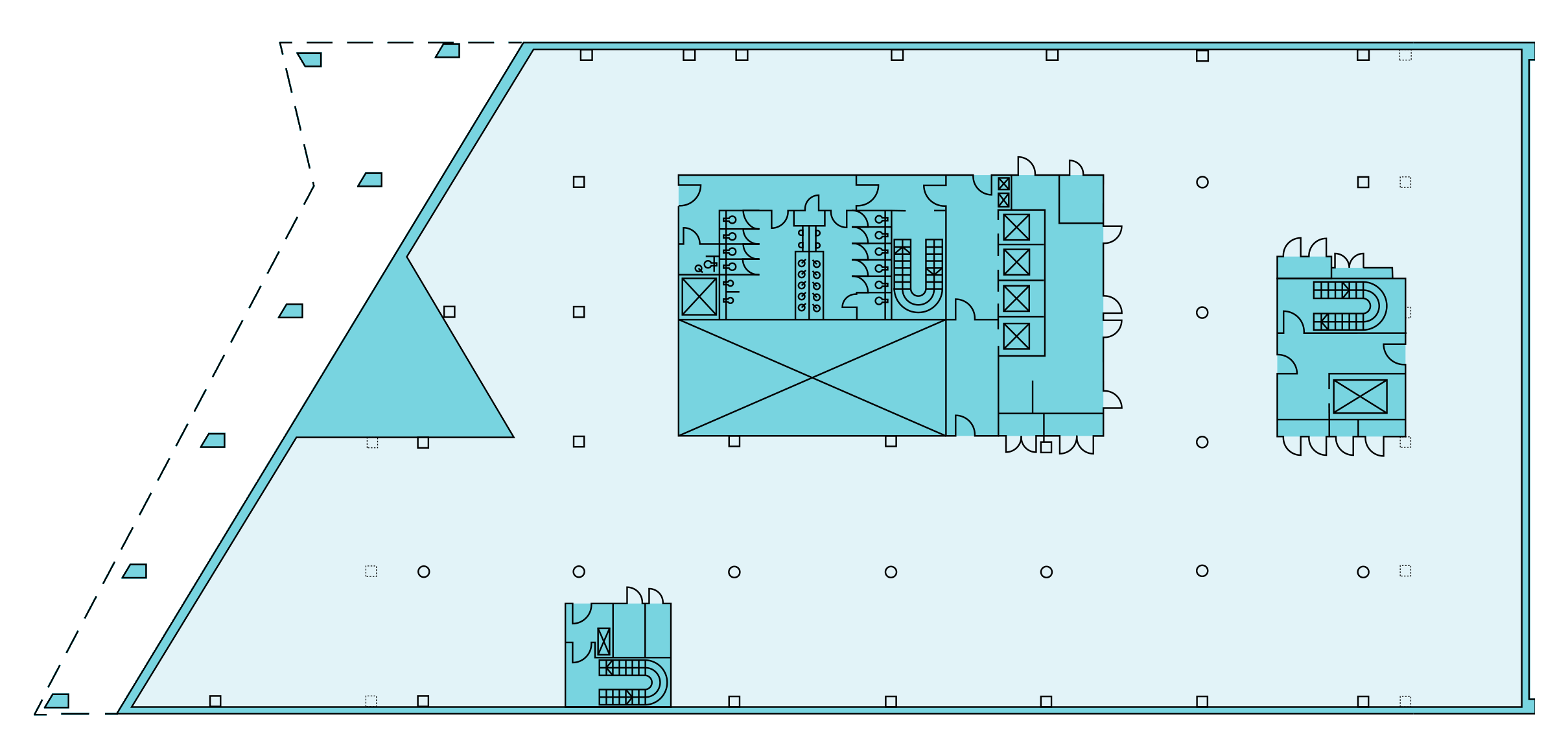
| Unit | Sq m | Sq ft |
|---|---|---|
| Second Floor | 2,085 | 22,443 |
| Third Floor | 2,085 | 22,446 |
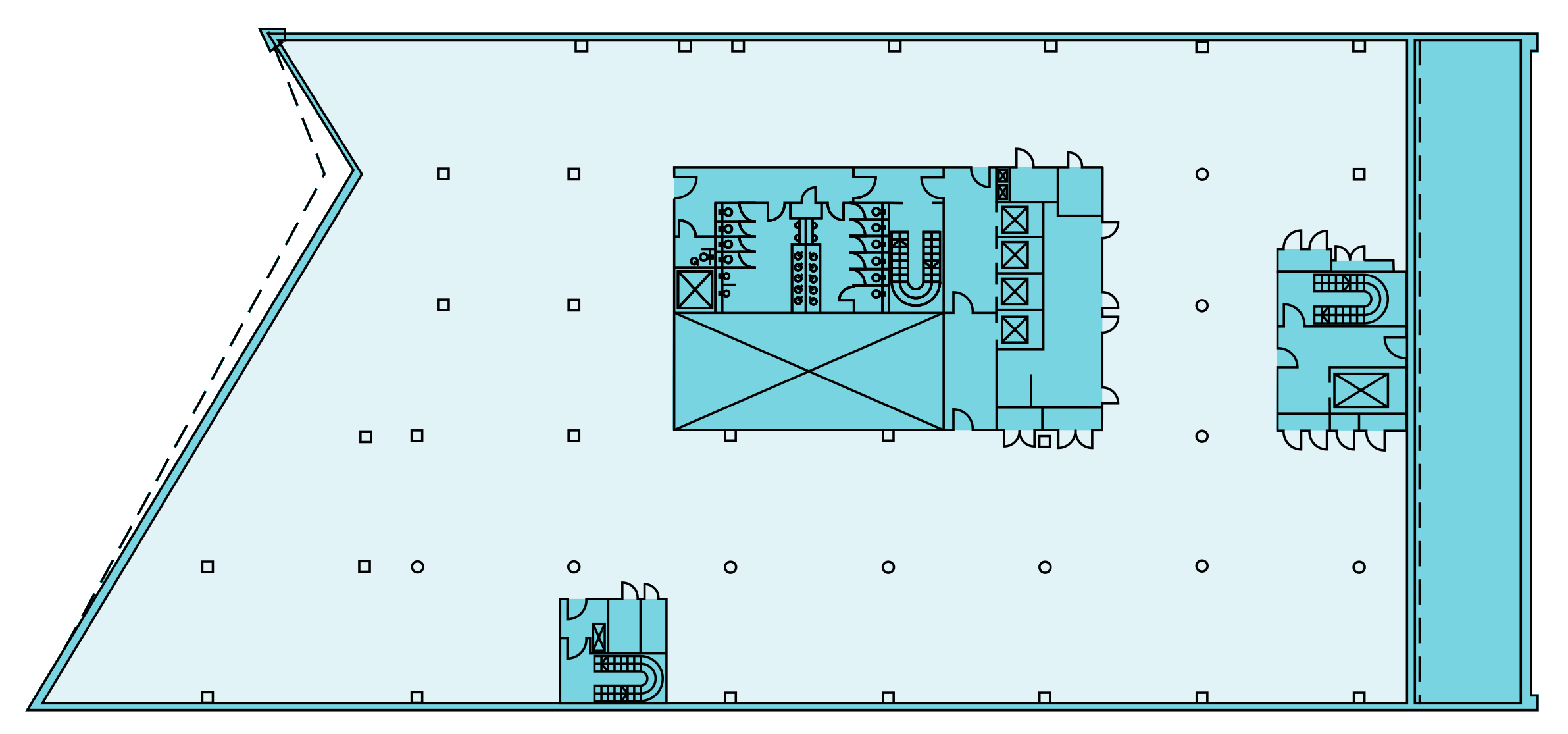
| Unit | Sq m | Sq ft |
|---|---|---|
| Fourth Floor | 2,028 | 21,827 |
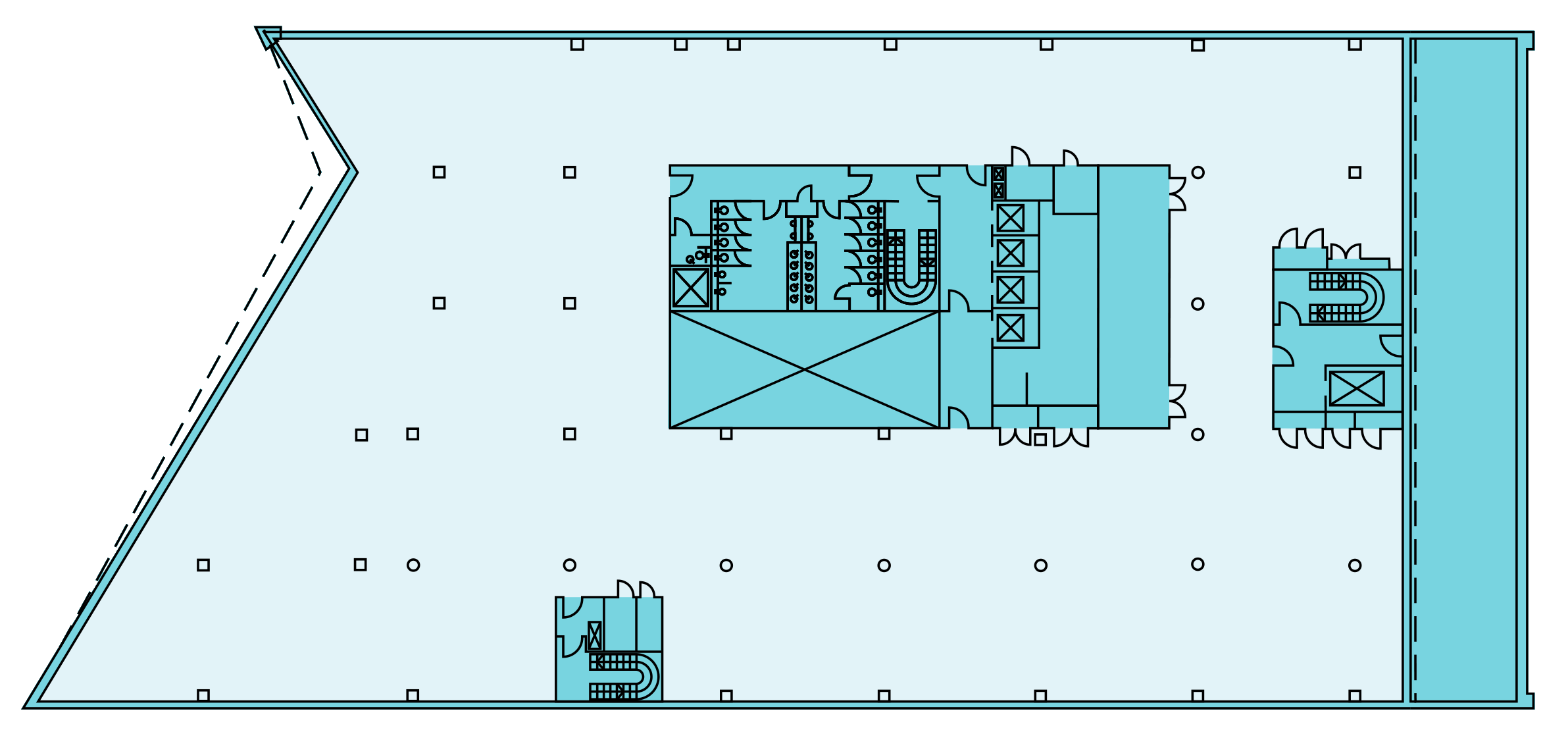
| Unit | Sq m | Sq ft |
|---|---|---|
| Suite 1 | 344 | 3,710 |
| Suite 2 | 565 | 6,082 |
| Members lounge | 100 | 1,082 |
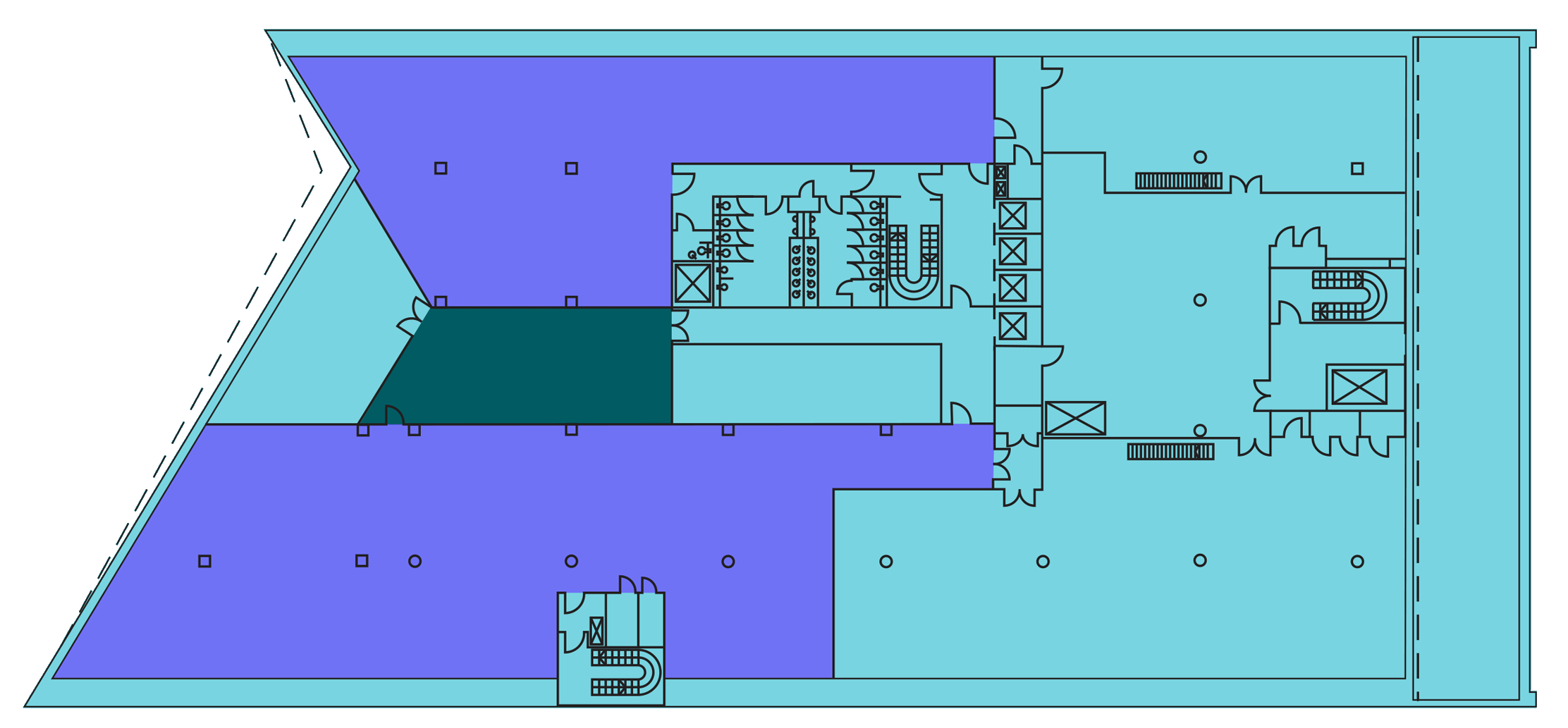
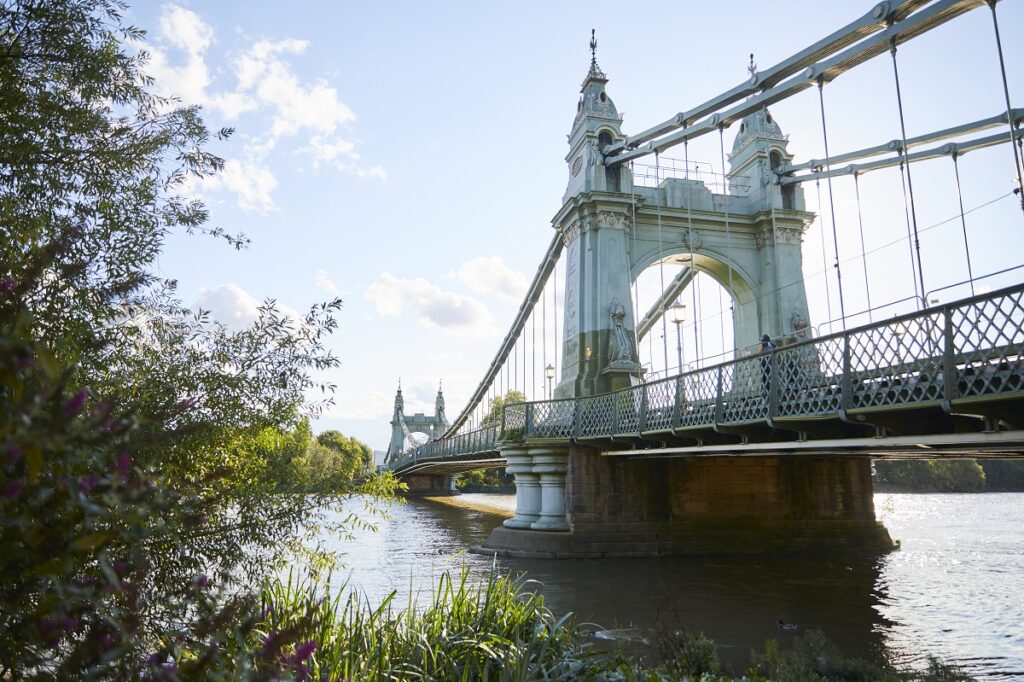
IN THE HEART OF WEST LONDON
Leasing
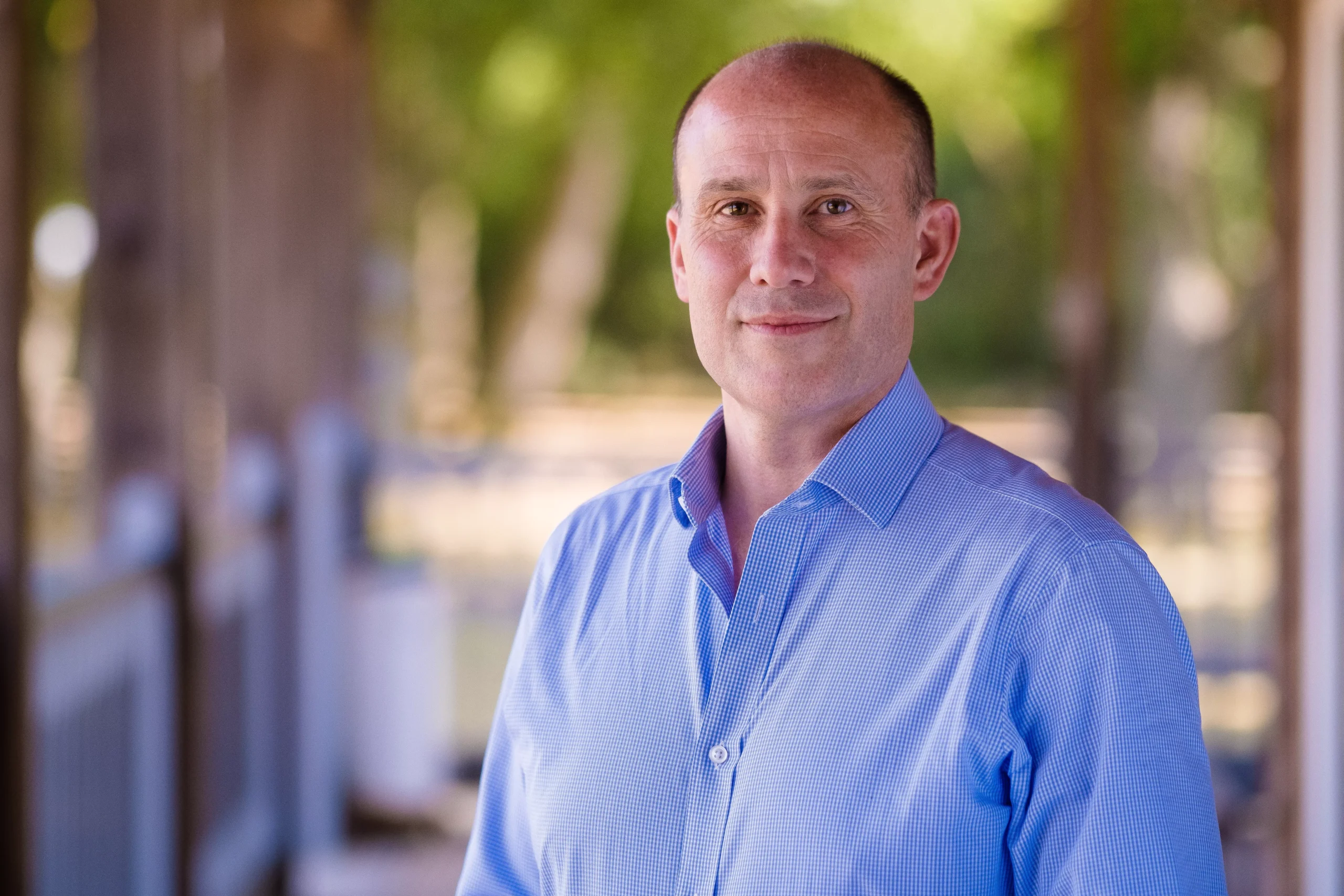
Andrew Davies
Director – Leasing
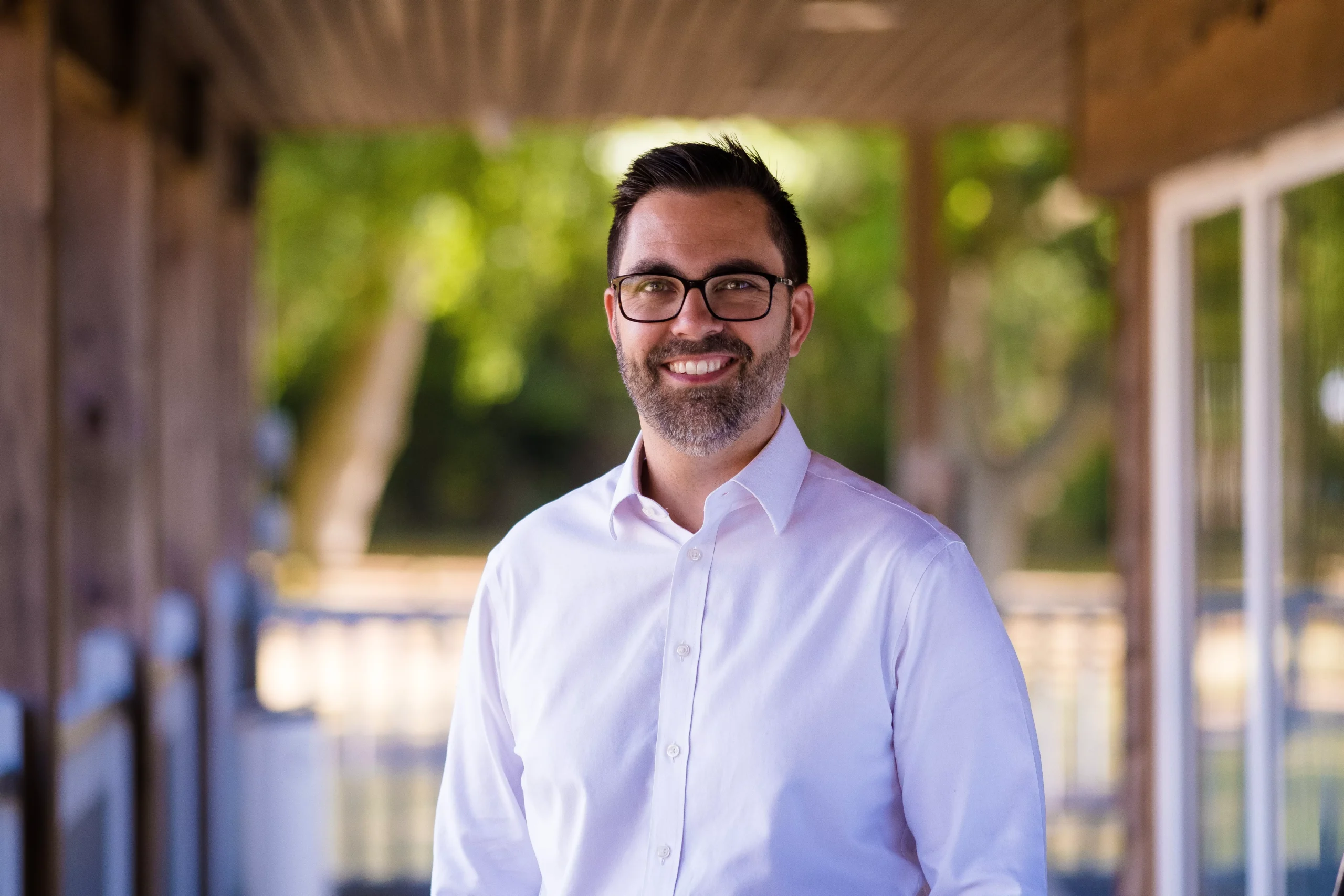
Dan Pagella
Senior Director, Asset Management
