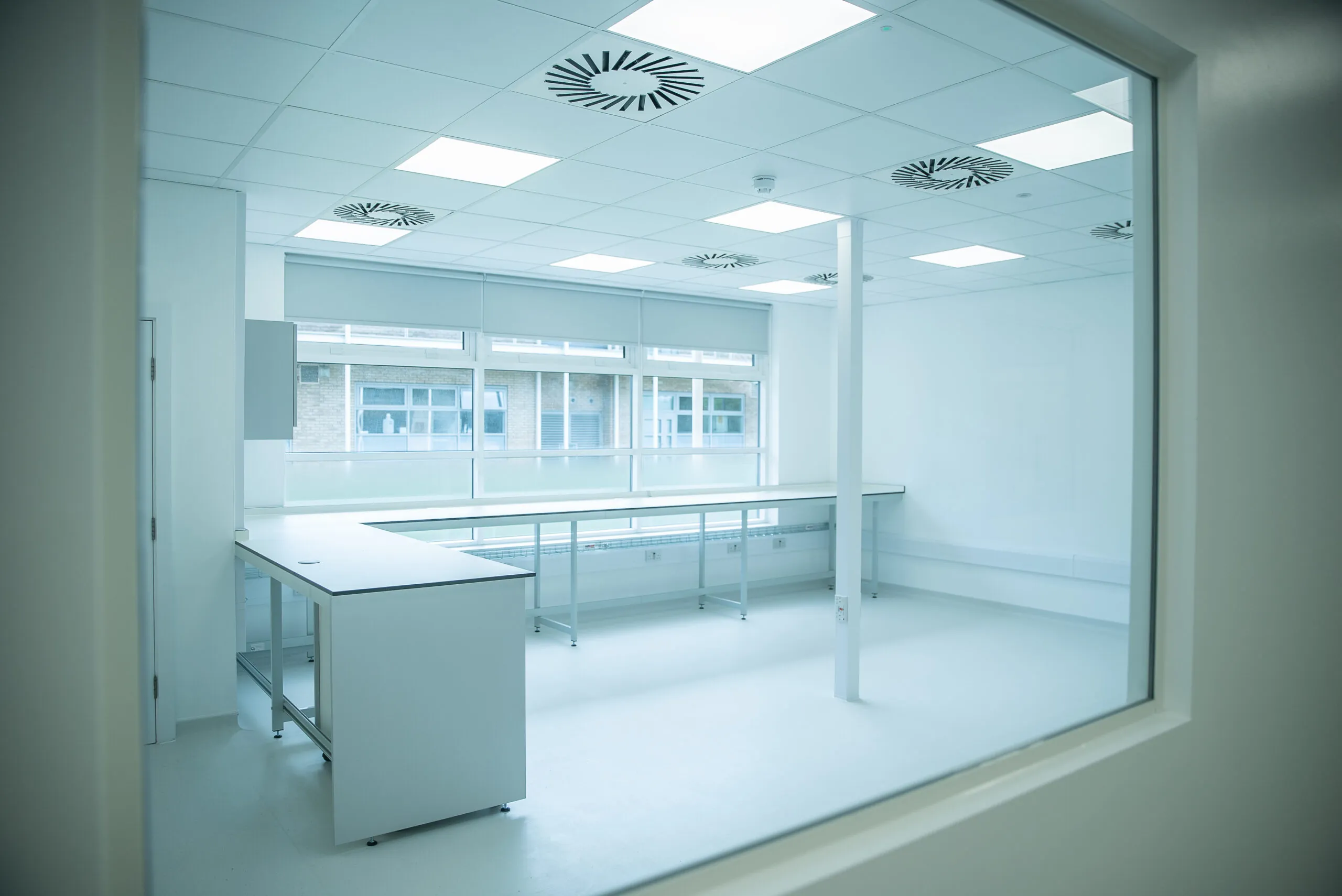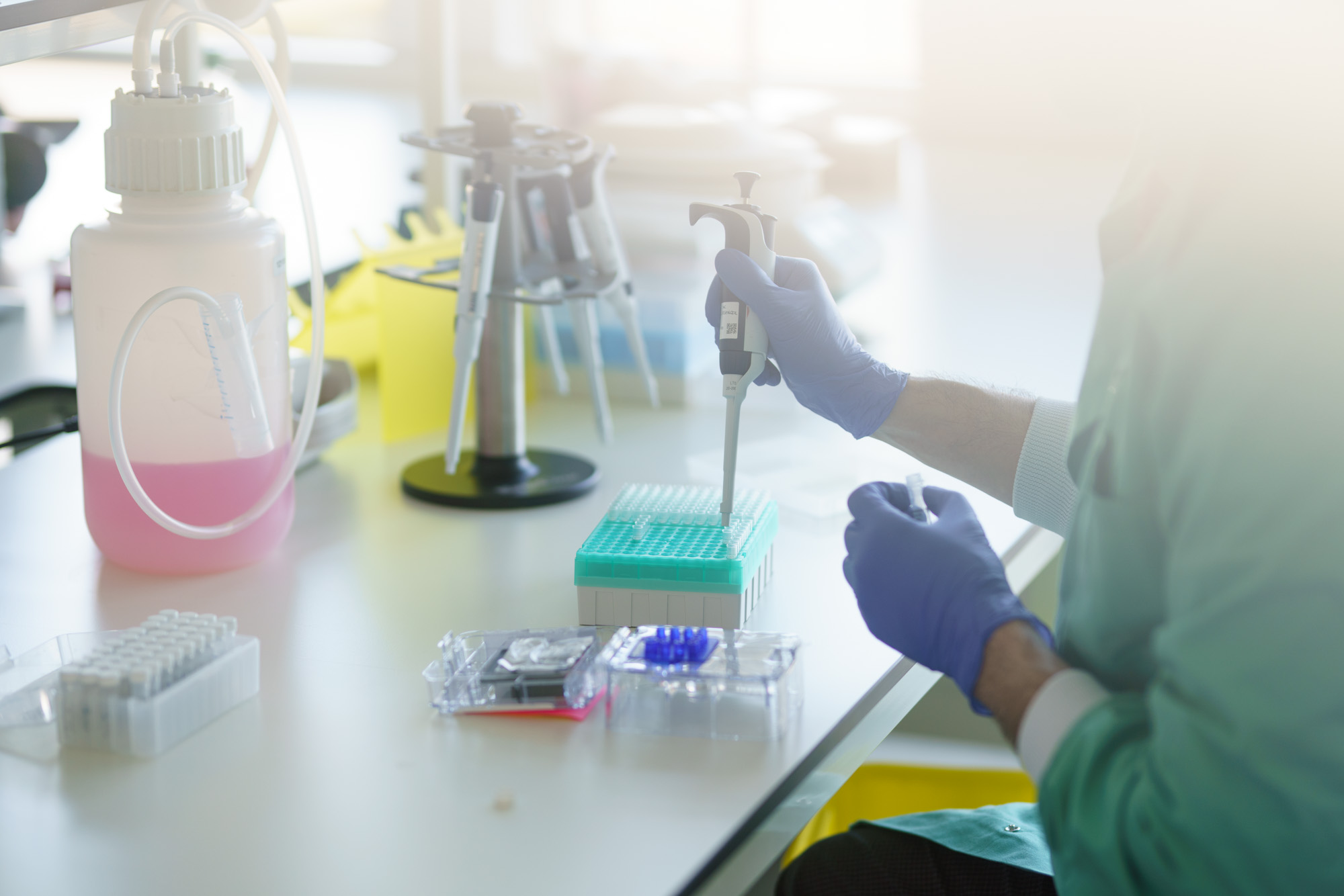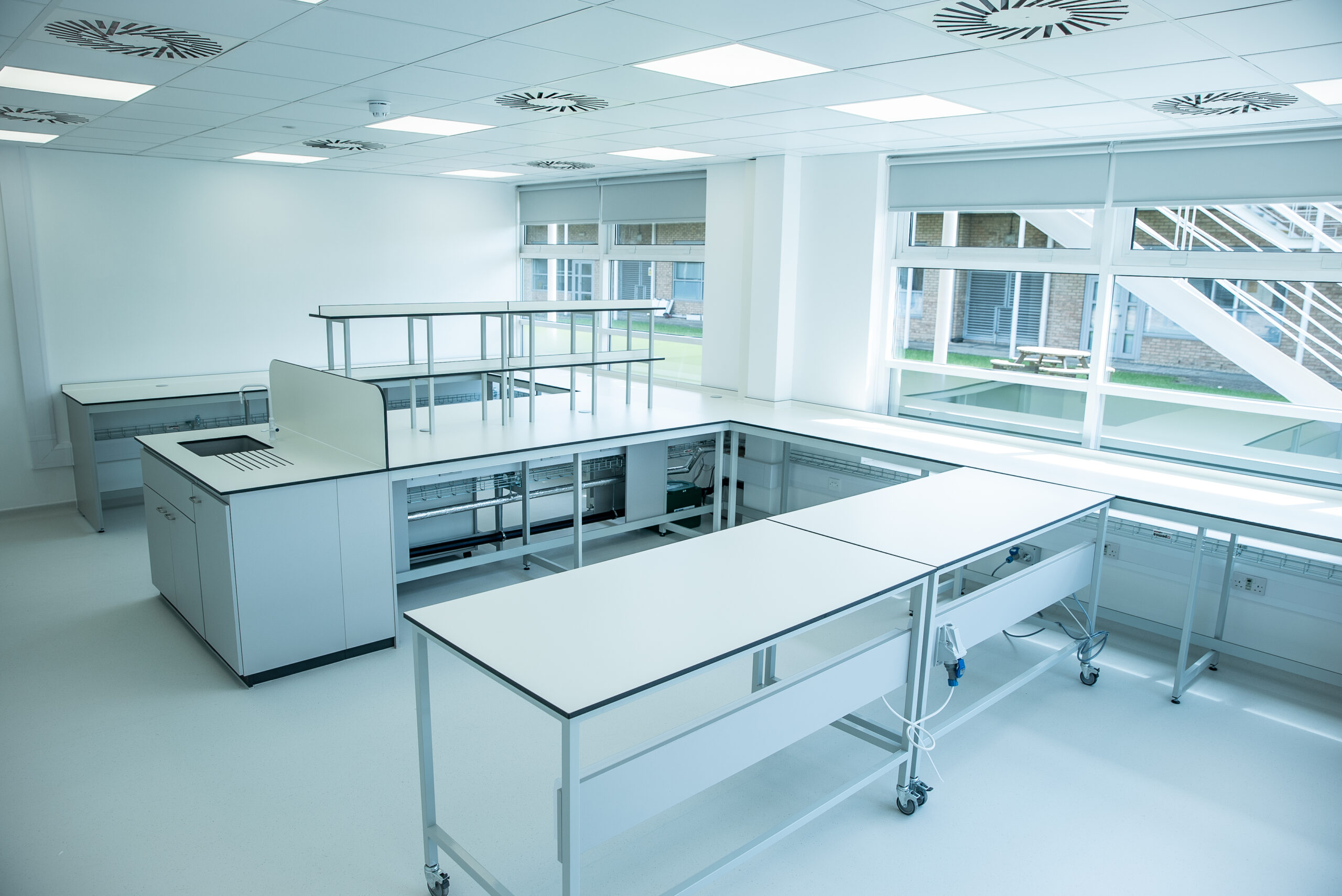Discover a new kind of life science lab space in London, built for innovation.
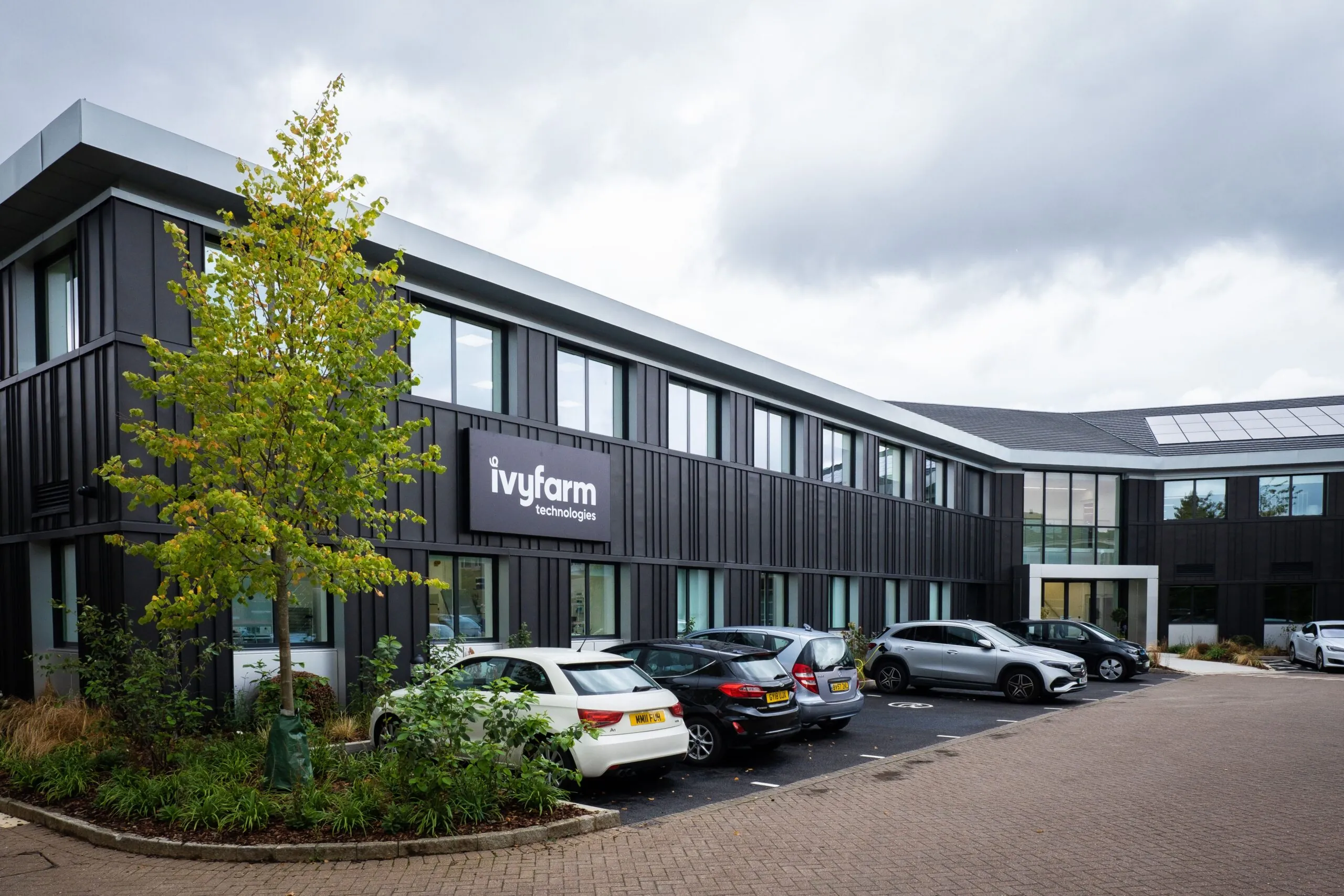
A new 150,000 SQF lab enabled building
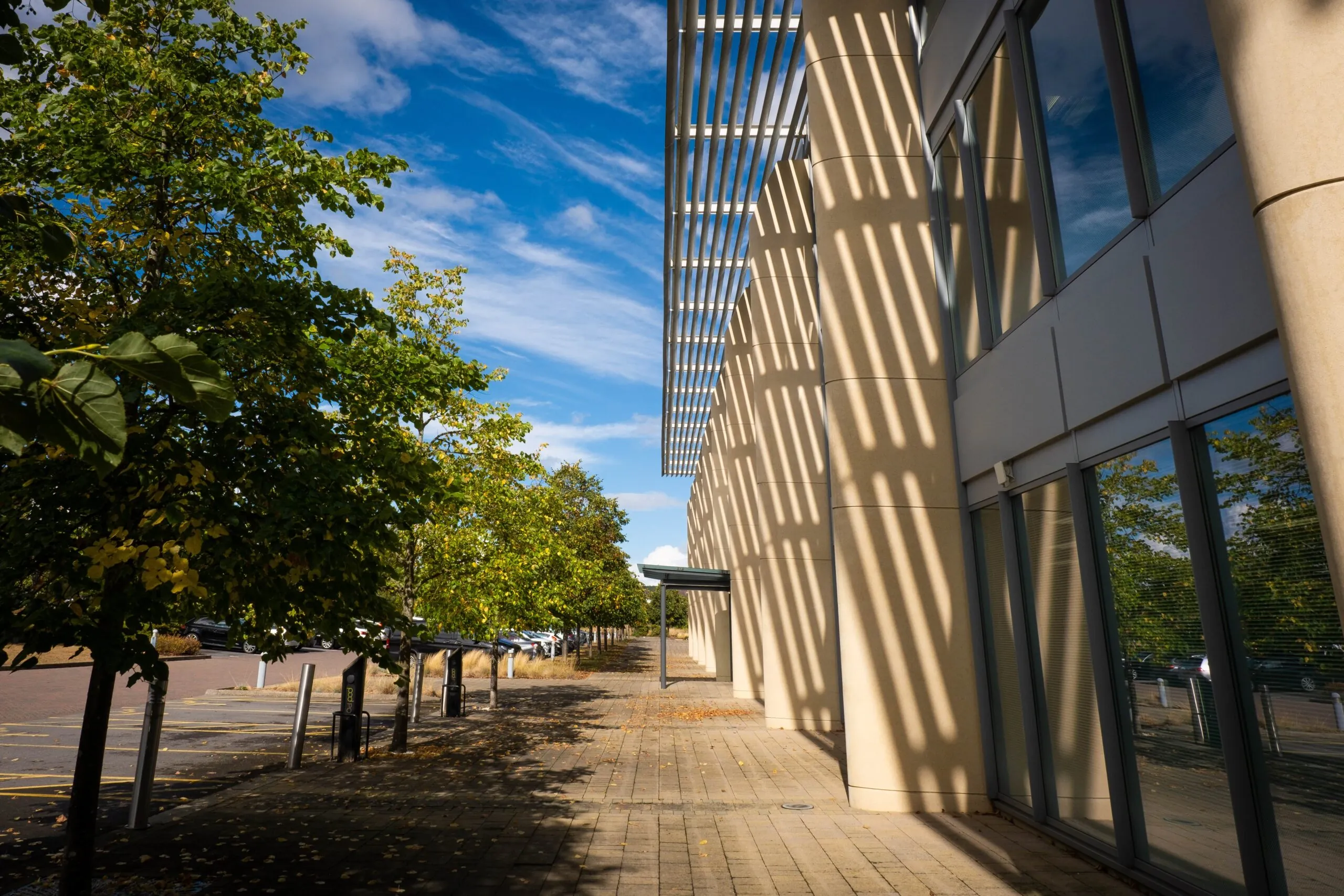
Serviced lab space with shared facilities from a single bench
Customisable fit-out options from shell u0026amp; core to fully fitted labs
EPC A u0026amp; BREEAM Excellent

16 car parking spaces, including 4 EV charging points
Centre of West London Life Science cluster
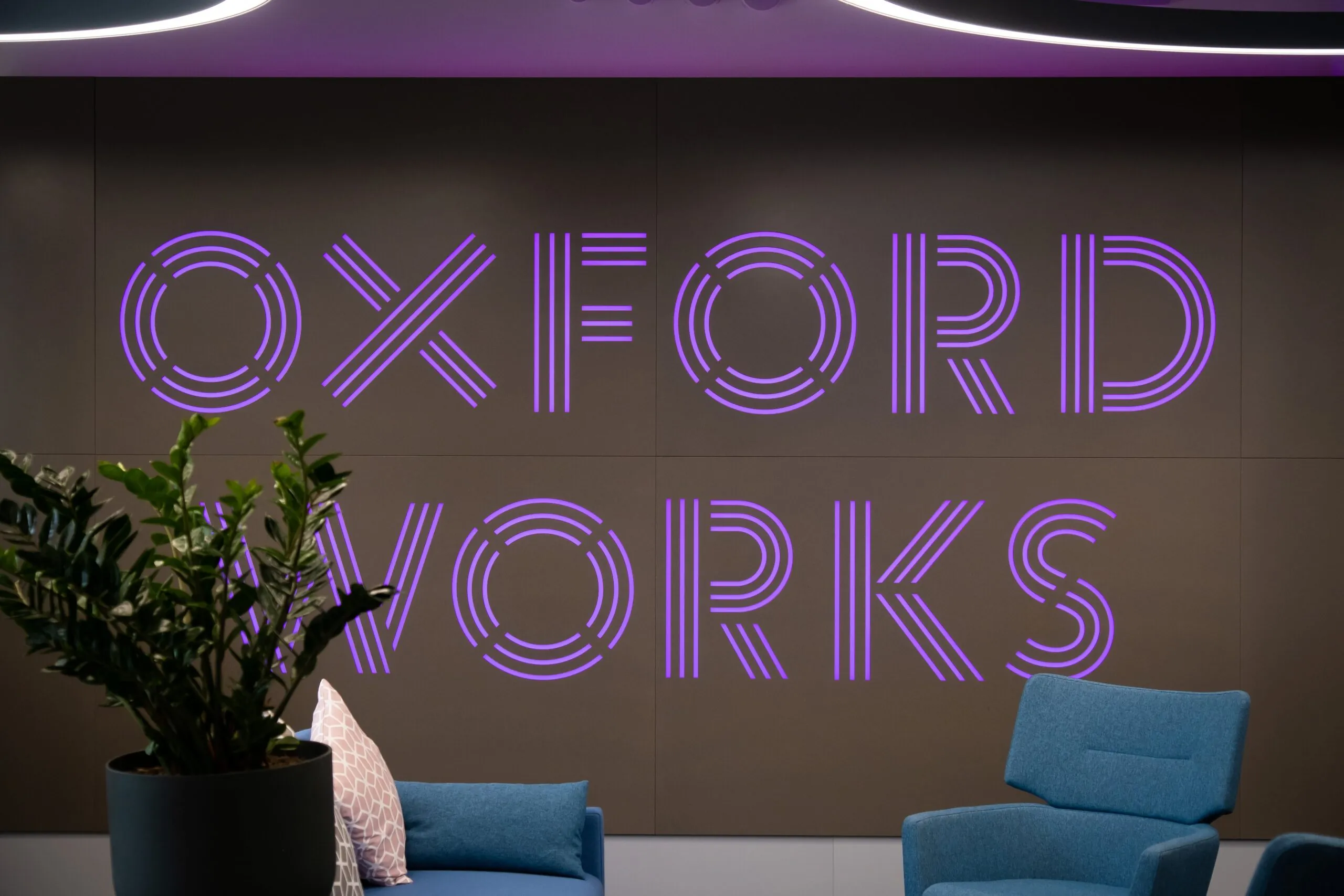
Available Now
150,000 SQF of rnlab enabled space
u003ch2u003eREFINERY AT A GLANCEu003c/h2u003ernu003culu003ern tu003cliu003eOn-site café u0026amp; restaurantu003c/liu003ern tu003cliu003e4m floor-to-floor height throughoutu003c/liu003ern tu003cliu003eFour pipe fan coil comfort cooling systemu003c/liu003ern tu003cliu003eSecure ride-in end of journey facilities for 182 bikesu003c/liu003ern tu003cliu003eCollaboration space u0026amp; atrium with super-fast Wi-Fiu003c/liu003ern tu003cliu003eFloor-to-ceiling height: 2.7mu003c/liu003ern tu003cliu003e6 air changes per hour in lab spaceu003c/liu003ern tu003cliu003e14 executive showersu003c/liu003ern tu003cliu003eEvent studio u0026amp; presentation suiteu003c/liu003ern tu003cliu003eFloor loading: up to 3.85 +1 kN/m²u003c/liu003ern tu003cliu003eBuilding services controlled u0026amp; monitored by BMSu003c/liu003ern tu003cliu003eRooftop member’s loungeu003c/liu003ern tu003cliu003e4 x 13-passenger lift u0026amp; 1 x goods liftu003c/liu003ern tu003cliu003e16 car parking spaces (including 4 x EV charging bays and 1 x disabled)u003c/liu003ern tu003cliu003eDrying roomu003c/liu003ernu003c/ulu003e
u003ch2u003eu003cstrongu003eBUILT WITH SUSTAINABILITY IN MINDu003c/strongu003eu003c/h2u003ernARC’s Refinery demonstrates excellence in sustainable and environmental redesign. The reuse of the original four storey concrete frame led to a significant reduction in carbon emissions.rnu003culu003ern tu003cliu003eBREEAM Excellentu003c/liu003ern tu003cliu003eEPC Au003c/liu003ern tu003cliu003eInsulation to achieve a standard of Zero Ozone Depletion Potentialu003c/liu003ern tu003cliu003eUp to 30% recycled content in the glazed unitsu003c/liu003ern tu003cliu003eBMS Energy Monitoringu003c/liu003ern tu003cliu003eOver 200 m2 array at roof levelu003c/liu003ern tu003cliu003eUp to 93% recycled content used in steel fabricationu003c/liu003ern tu003cliu003eUp to 75% recycled content in curtain walling and 59% in façadesu003c/liu003ern tu003cliu003e947 m2 of biodiverse roof, including rainwater retentionu003c/liu003ern tu003cliu003e3,950 sq. m of gardens and green spaceu003c/liu003ern tu003cliu003eDaylight-sensing LED light fittings to office flooru003c/liu003ern tu003cliu003eSecure, ride-in end of journey facilities for 182 bikesu003c/liu003ernu003c/ulu003e
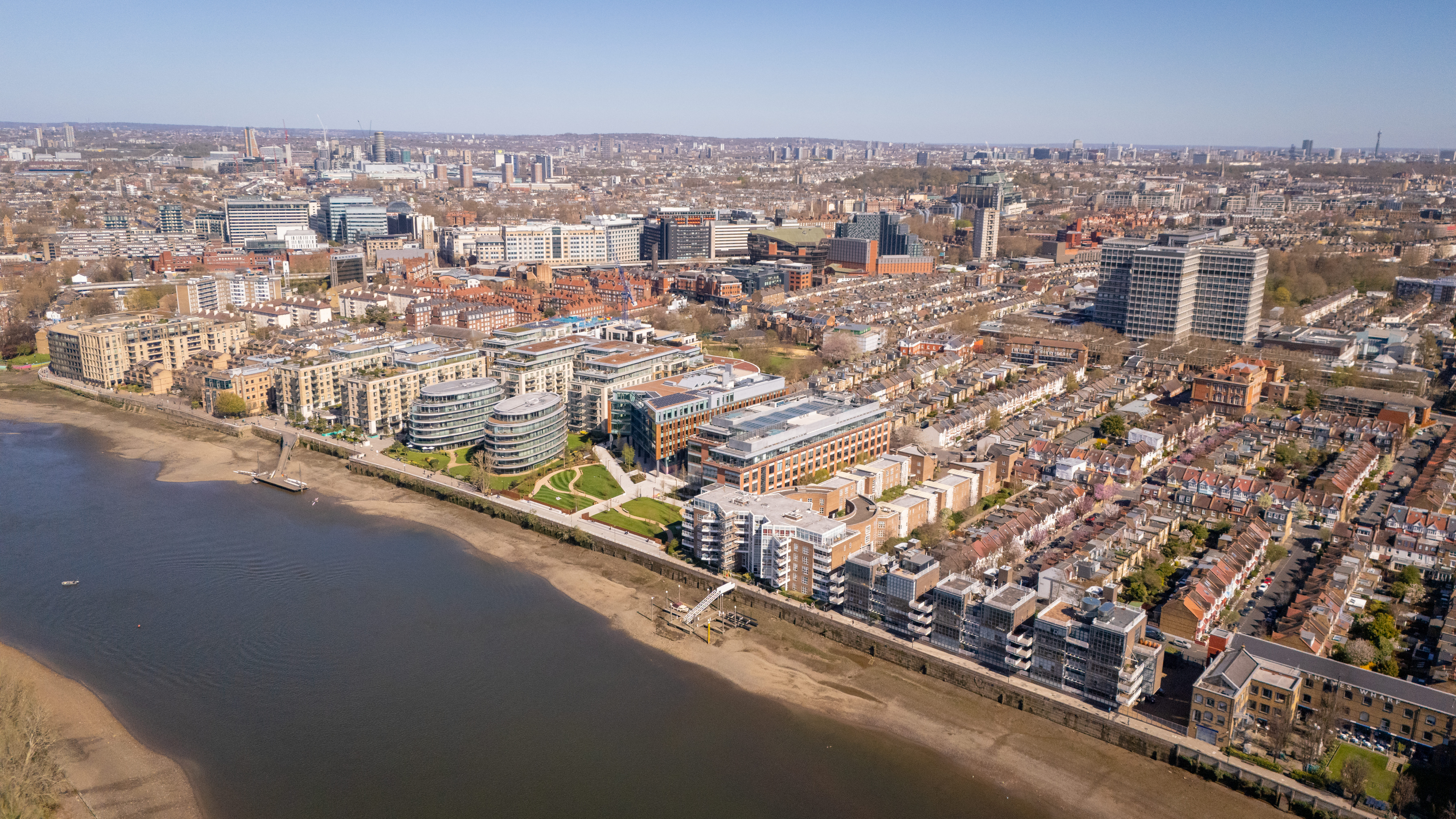
IN THE HEART OF WEST LONDON’S LIFE SCIENCES ECOSYSTEM
LAB READY
u003cp class=u0022u0022 data-start=u0022172u0022 data-end=u0022265u0022u003eu003cstrong data-start=u0022172u0022 data-end=u0022263u0022u003eRefinery offers next-generation lab space in London, built for science that moves fast.u003c/strongu003eu003c/pu003ernu003cp class=u0022u0022 data-start=u0022267u0022 data-end=u0022613u0022u003eLocated in West London’s thriving innovation cluster, this lab-enabled building is purpose-designed to support Containment Level 2 laboratories, with the infrastructure, power, and flexibility to scale. From rooftop-ready fume extract risers and a 3m plant clearance to on-site chemical and gas storage, every detail supports serious research.u003c/pu003ernu003cp class=u0022u0022 data-start=u0022615u0022 data-end=u0022922u0022u003eRefinery delivers 2.5 mVA of incoming power, a 2000 kg goods lift with gas detection, and a basement generator to keep operations running 24/7. Air handling units can provide six or more air changes per hour, with Vulcathene drainage, compressed air plant space, and water treatment points on every floor.u003c/pu003ernu003cp class=u0022u0022 data-start=u0022924u0022 data-end=u00221103u0022u003eWhether you’re scaling breakthrough therapeutics, advanced diagnostics or deep tech, Refinery gives you the lab space in London to do it, faster, smarter, and without compromise.u003c/pu003e
FLOOR PLANS
| Unit | Sq m | Sq ft |
|---|---|---|
| Ground floor Motherlabs (NET Internal) | 1,188 | 12,788 |
| Ground floor Motherlabs (GROSS Internal) | 2,647 | 28,494 |
| Unit | Sq m | Sq ft |
|---|---|---|
| First Floor (NET Internal) | 2,082 | 22,410 |
| First Floor (GROSS Internal) | 2,471 | 26,594 |
| Unit | Sq m | Sq ft |
|---|---|---|
| Second Floor (NET Internal) | 2,085 | 22,443 |
| Second Floor (GROSS Internal) | 2,478 | 26,671 |
| Third Floor (NET Internal) | 2,085 | 22,443 |
| Third Floor (GROSS Internal) | 2,478 | 26,671 |
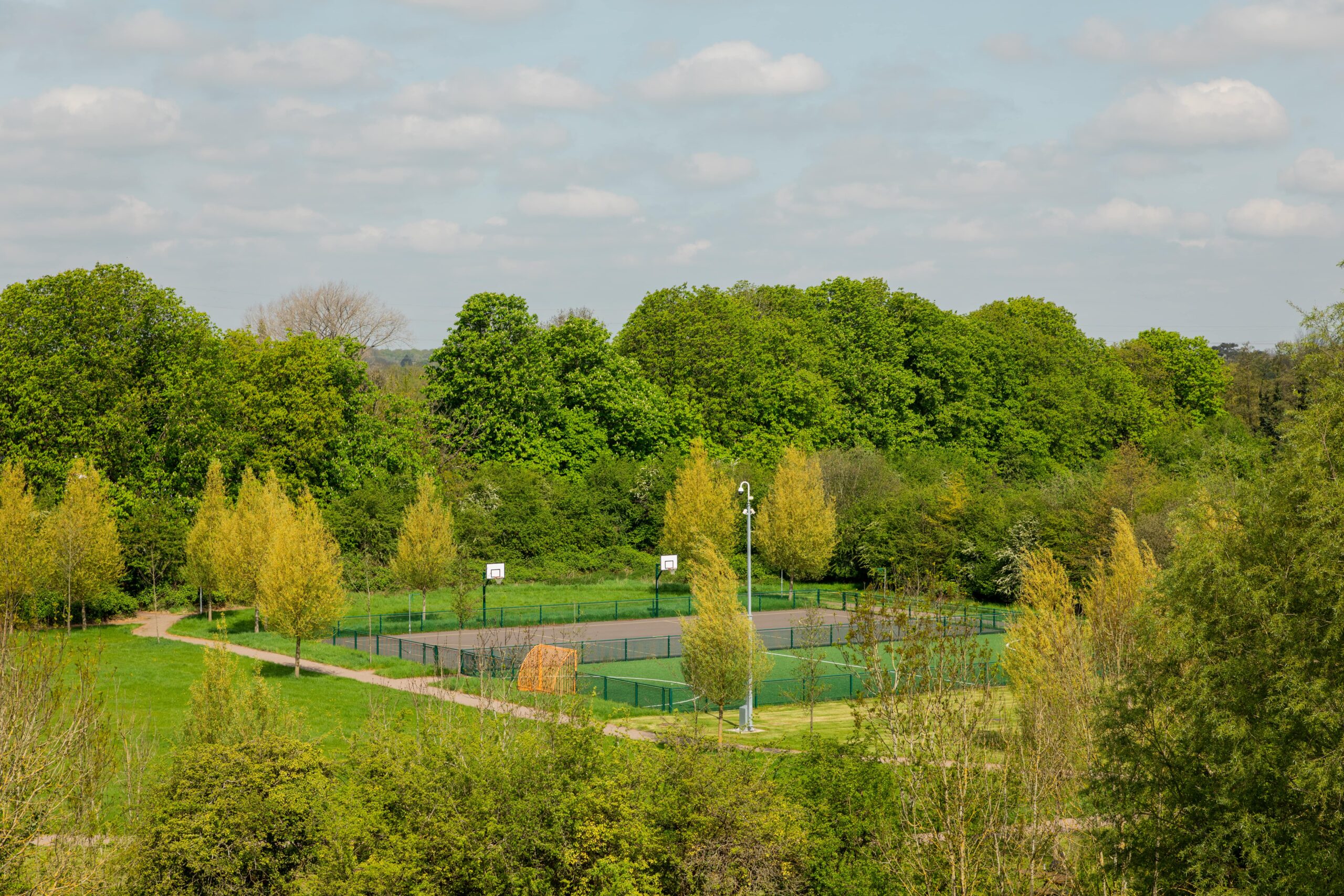
| Unit | Sq m | Sq ft |
|---|---|---|
| Fourth Floor (NET Internal) | 2,028 | 21,827 |
| Second Floor (GROSS Internal) | 2,478 | 26,671 |
| Unit | Sq m | Sq ft |
|---|---|---|
| Fifth Floor (NET Internal) | 910 | 9,792 |
| Fifth Floor (GROSS Internal) | 1,607 | 17,297 |
