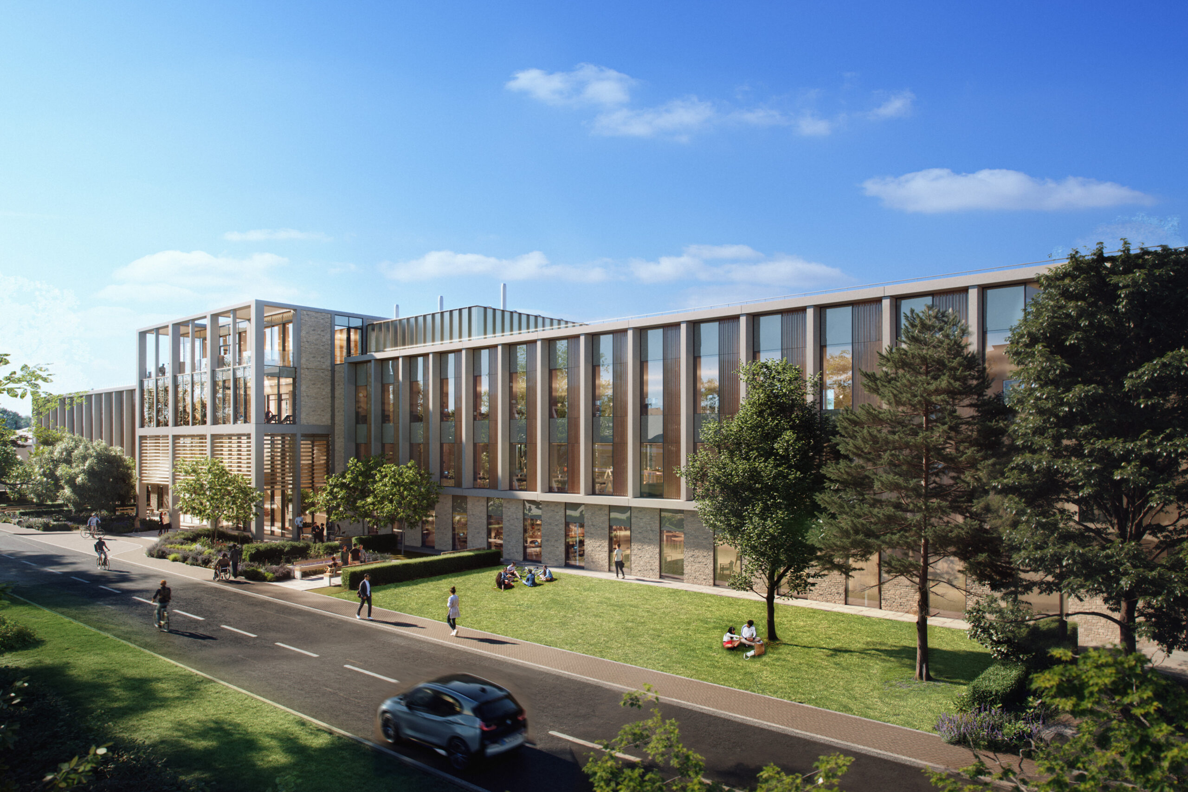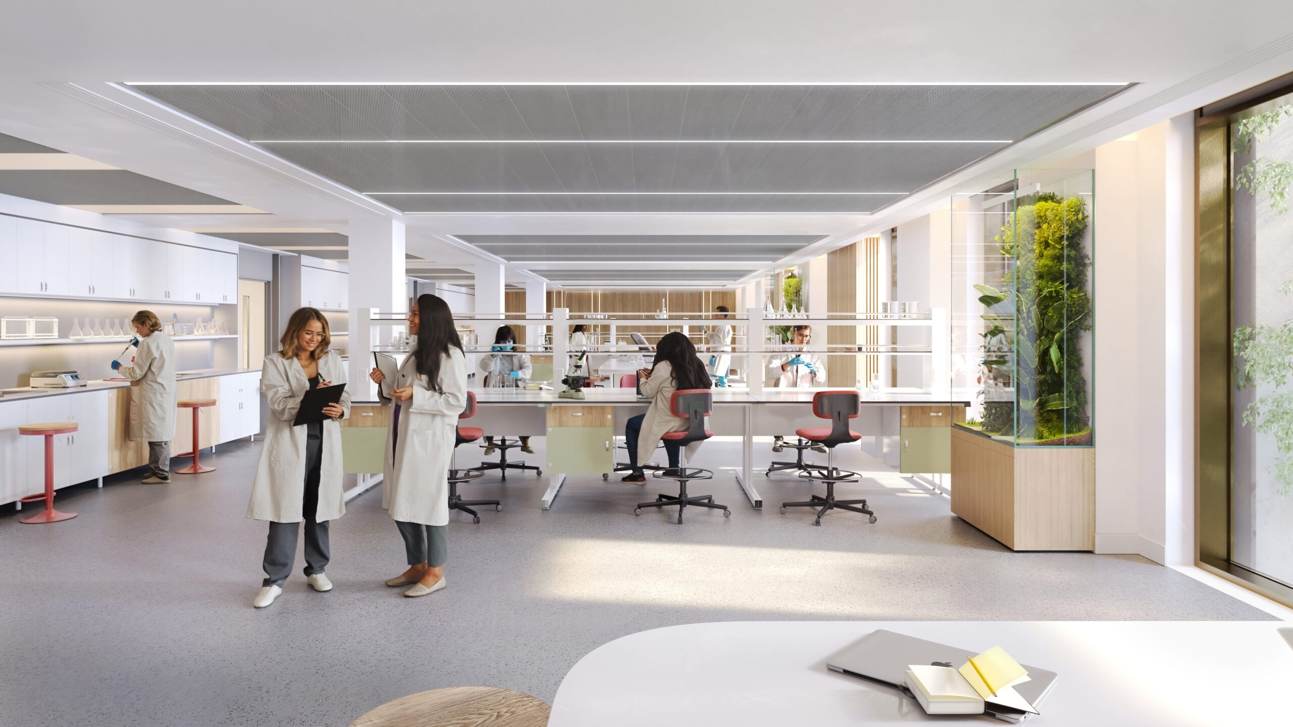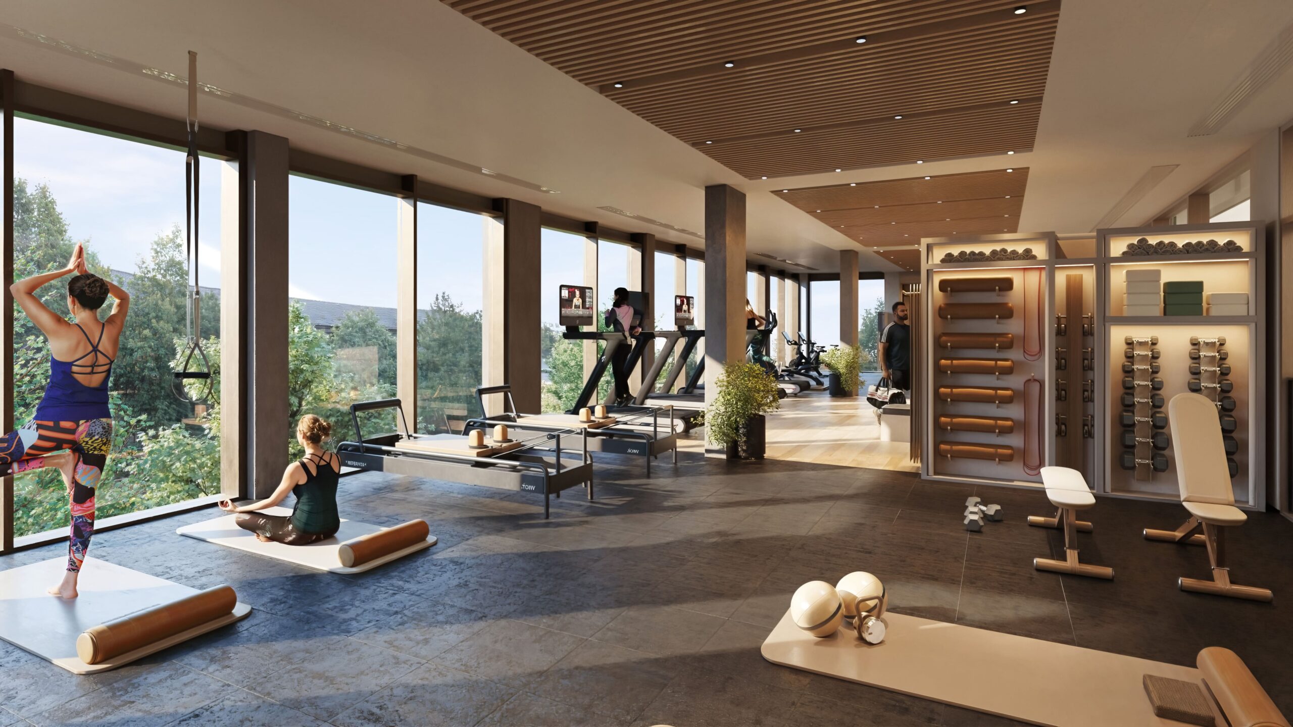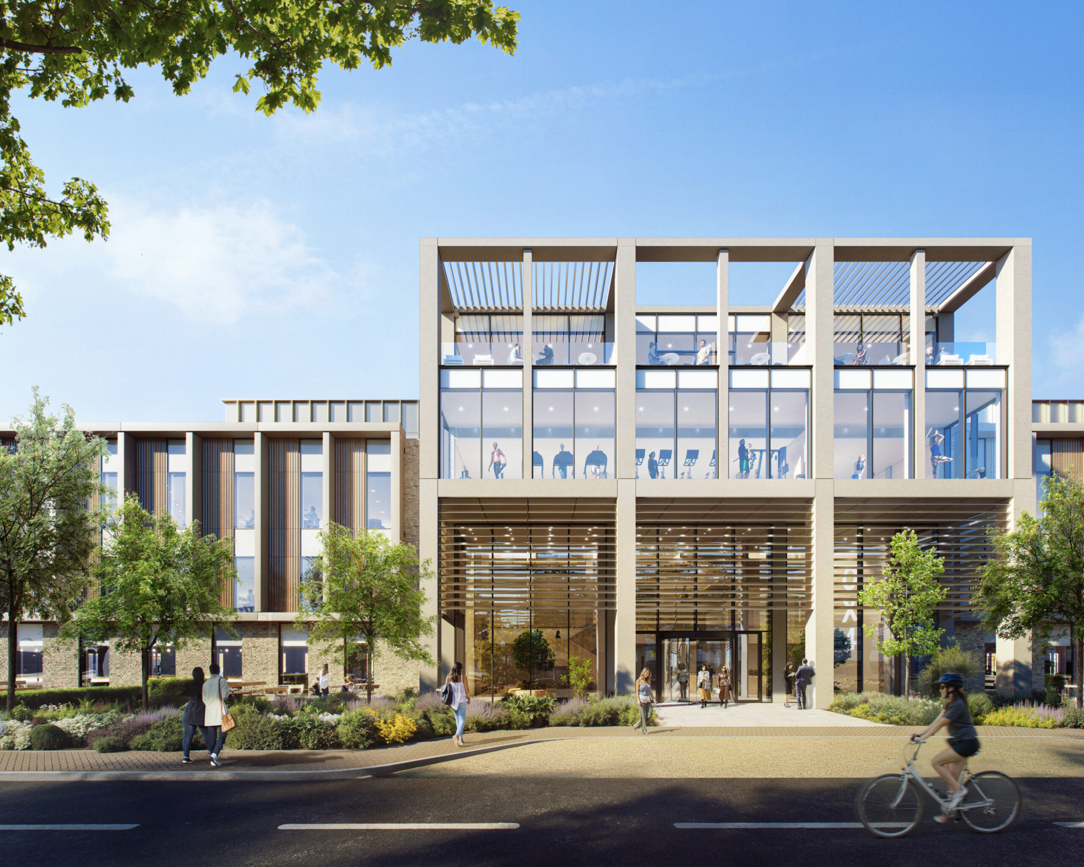BEST IN CLASS LAB-READY WORKSPACE IN THE HEART OF OXFORD
Ascent at a glance
92,000 SQF (8,547 SQM) | Suites available from c.6,500 SQF
CL2 wet lab-ready
Target BREEAM “Excellent” and 40% reduction in carbon emissions above current Building Regulations
Back of house gas storage and clinical waste services
Within 10 minutes of John Radcliffe, Churchill and Nuffield Orthopaedic Hospitals
164 parking spaces
Completion Q2 2026
ASCENDING TO
NEW HEIGHTS
DESIGNED TO PROVIDE THE HIGHEST QUALITY AND FULL OCCUPATIONAL FLEXIBILITY
Ascent is a brand new purpose-built lab-ready office building totalling 92,000 sq ft located at the heart of ARC Oxford, home to a thriving community of world-changing companies. It has been designed to provide flexible and innovative lab-ready office space to suit a wide variety of occupational specification and benefits from outstanding in-building and on-campus amenity provision.
Sustainability is in our DNA
- Highly Sustainable: targeting BREEAM ‘Excellent’ and EPC-A – meeting and exceeding Oxford City’s sustainable policies
- Balance between daylight, solar gains and solar protection, embodied carbon and views-out
- Creating microclimates for outdoor comfort
- 15,000 sq ft sustainable green roof – enhancing biodiversity and energy efficiency
- Natural ventilation in amenity spaces
- Integrating PV panels
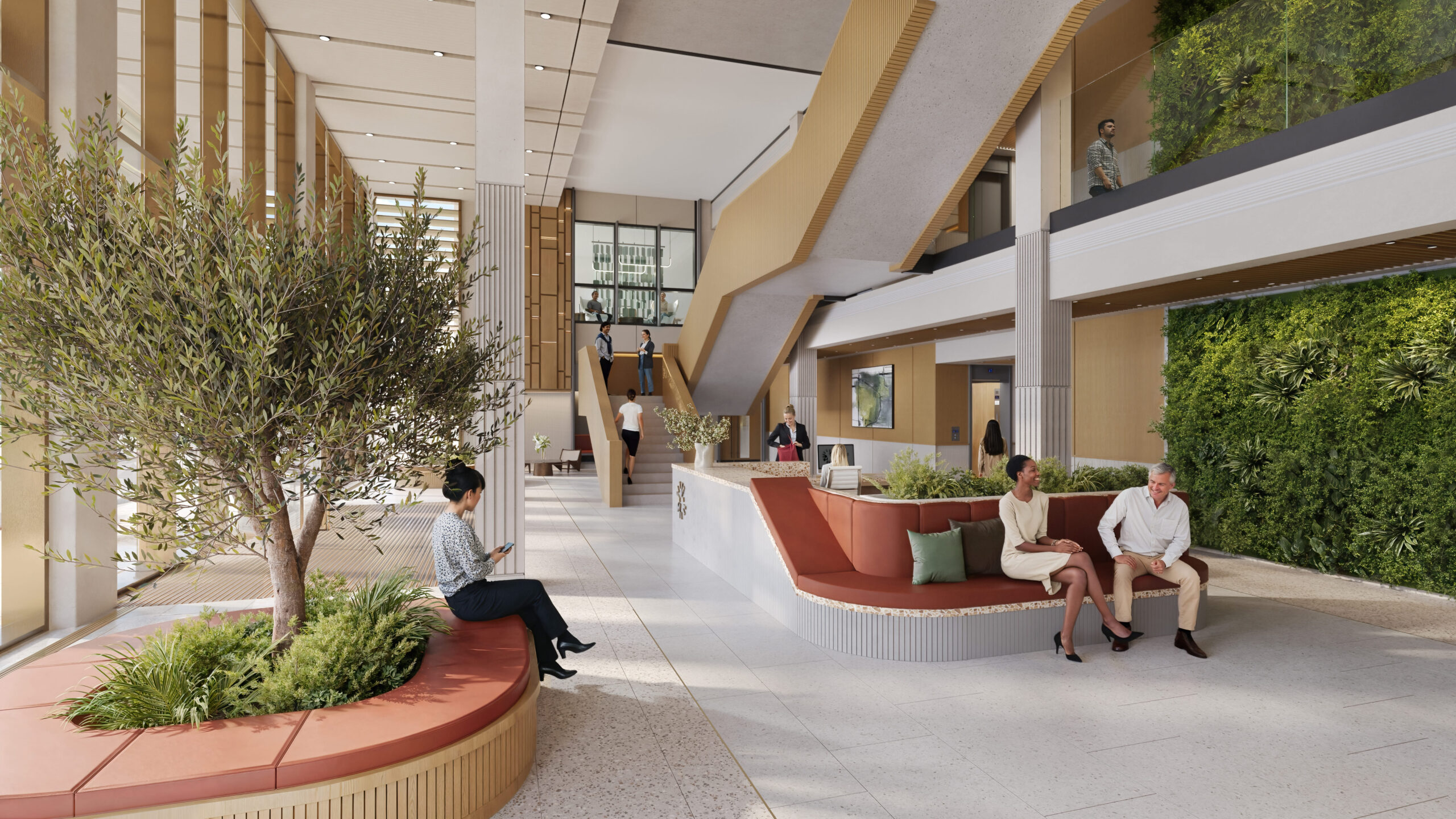
Floor Plans
| Unit | Sq m | Sq ft |
|---|---|---|
| South Wing | 1,325 | 14,263 |
| North Wing | 1,329 | 14,306 |

| Unit | Sq m | Sq ft |
|---|---|---|
| South Wing | 1,411 | 15,189 |
| North Wing | 1,404 | 15,114 |

| Unit | Sq m | Sq ft |
|---|---|---|
| South Wing | 1,353 | 14,568 |
| North Wing | 1,353 | 14,565 |

A GROWING INNOVATION CAMPUS
ARC Oxford is a nurturing environment for a community of extraordinary organisations making history at the cutting edges of their industries.
Learn more about the ARC network










Leasing

Will Crane
Leasing Manager

Daniel Williams
Director – Asset Management

