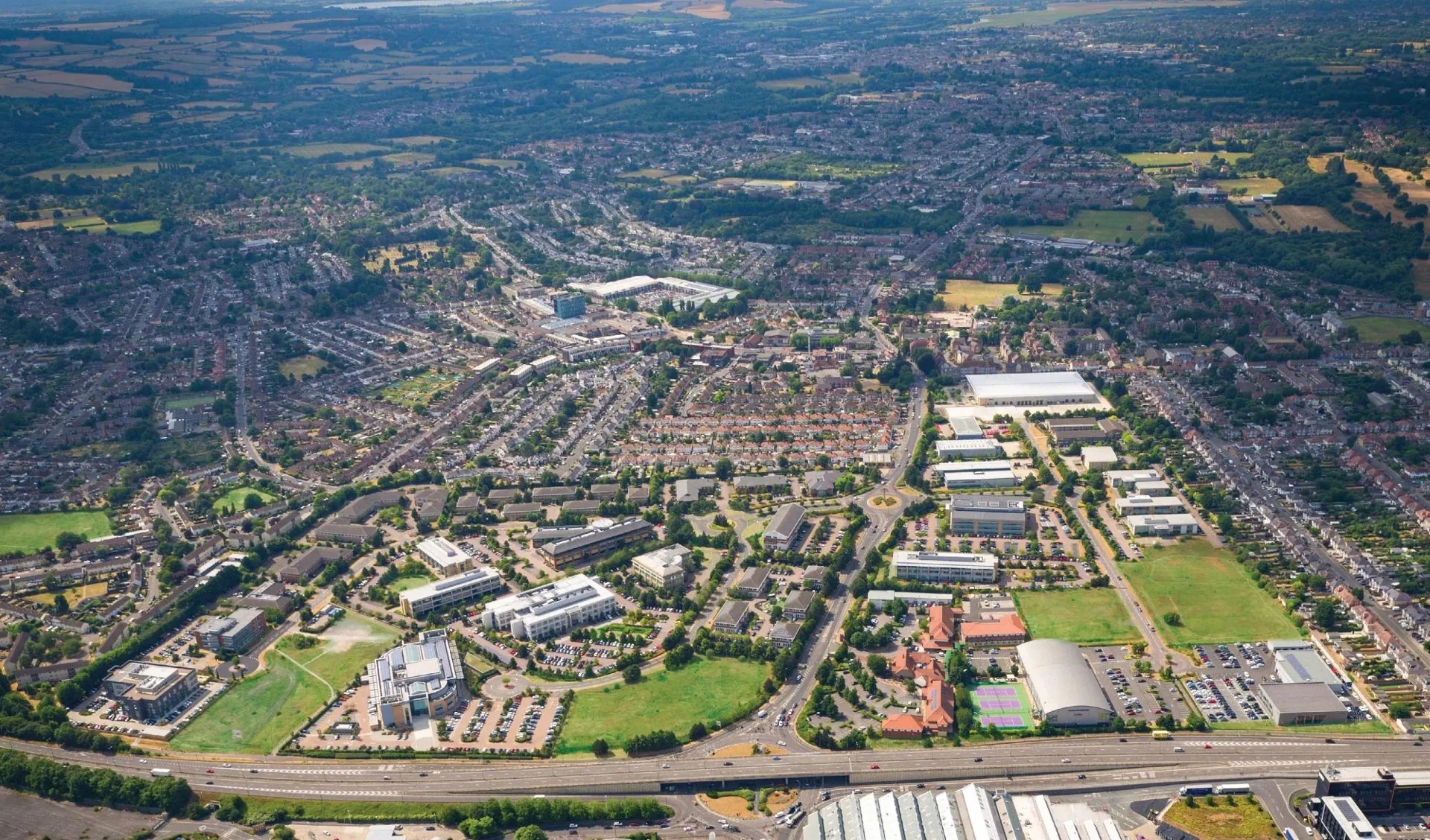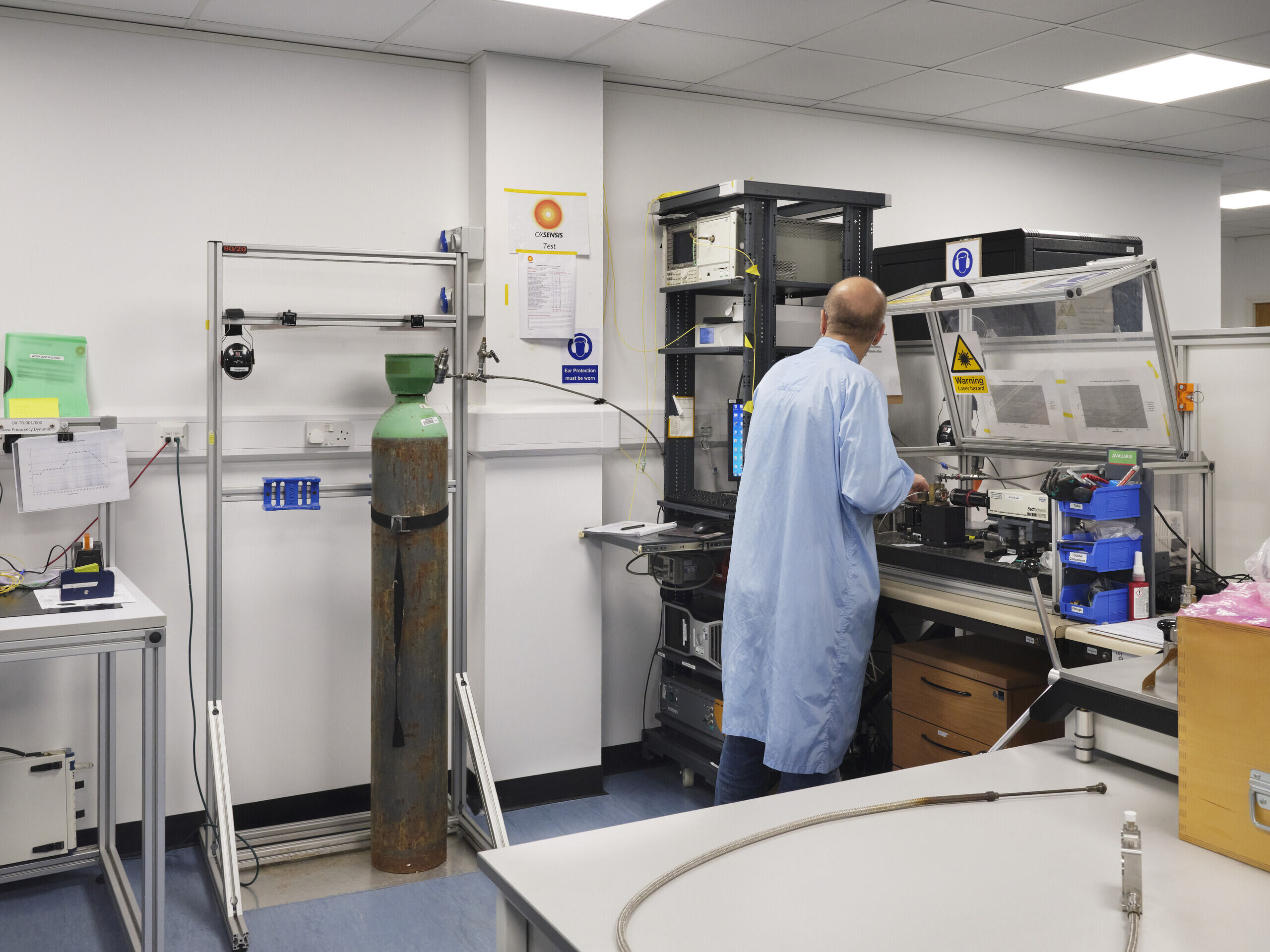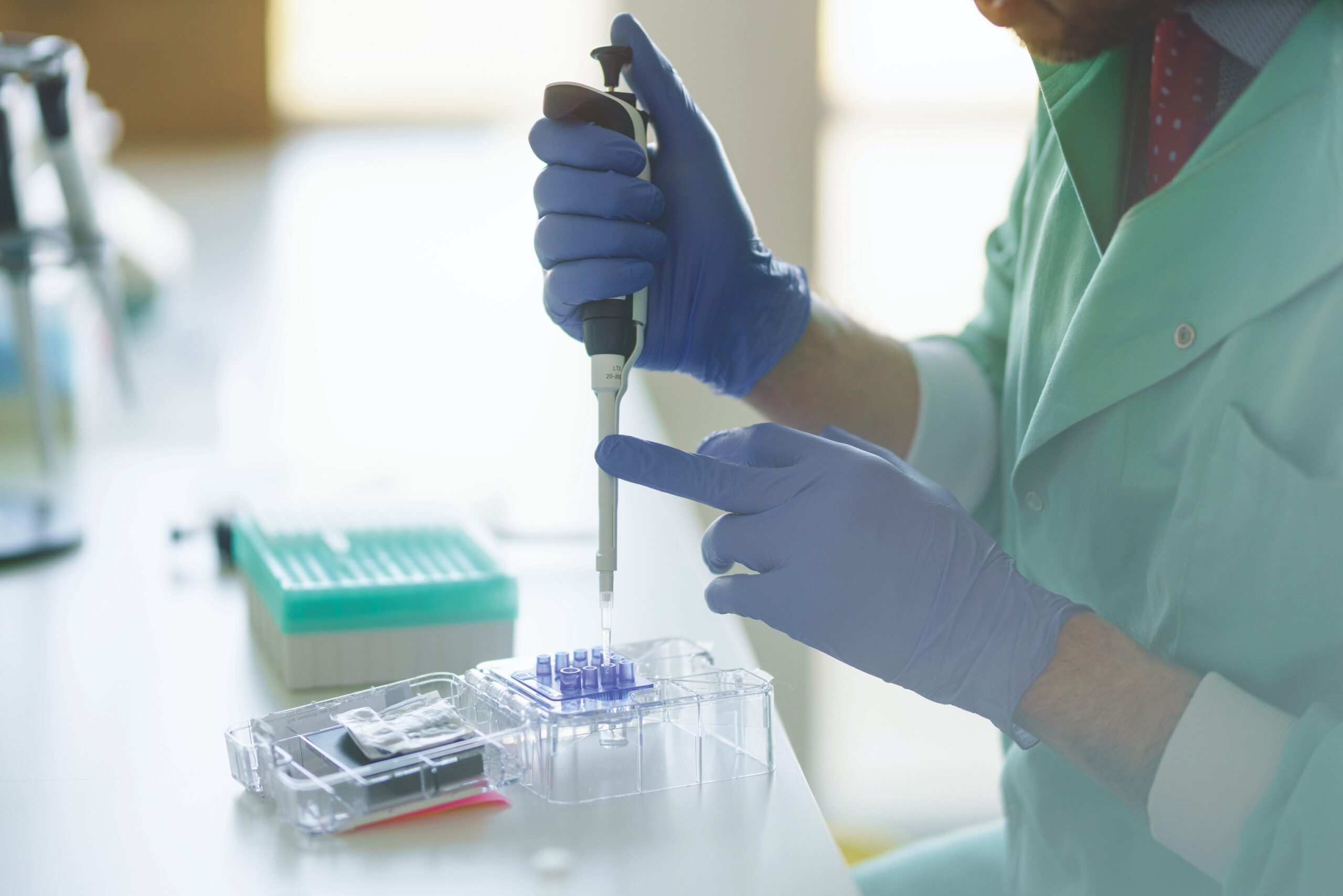Creating Inclusive Life Science Spaces
Jenny Gardner, ARC’s director of development and construction, spends a lot of her time asking questions. Who is this space for? Are their needs being met? What does inclusivity really look like? In her quest for answers, she’s established a new guiding principle for ARC — one that seeks to make spaces better for everyone, not just a select few.
When we talk about designing spaces for science and innovation, you often hear buzzwords like collaboration, serendipity and wellbeing. And while these essential topics are all buzzwords for a reason, they tend to crowd the picture. Empathy, inclusivity — these are some of the words that I’m encouraging both my team and the broader industry to think about, right from the beginning of a project. We call this intentional design. Intentional design means accommodating the needs of every single person who will use a space, from the CEO hosting prospective investors to the junior lab tech wheeling a heavy lab cart down the corridor.
People with visible and invisible disabilities, people who work there day in and day out, people visiting just the one time — it’s about making spaces work for each of them. While it may sound obvious, in my 16 years in the business, I’ve noticed a lot of my peers create places for people exactly like them.
Challenges and Opportunities in Design
A building that hasn’t been intentionally designed can still look beautiful. But is it really accommodating the people who are living and breathing within the building? Recruitment is a fundamental challenge in the science and innovation industry and it’s one that intentional design can help with. The more we can help individuals thrive, the more likely they are to stay. It’s up to us as developers, designers and architects to understand the people using our space and what they need on a deeper level.
“INTENTIONAL DESIGN, WE’VE LEARNED, IS ABOUT OFFERING DIFFERENT TYPES OF ZONES, SO THAT DEPENDING ON YOUR MOOD AND MINDSET, YOU’LL FIND A SPACE THAT SUITS YOU.”
Jenny Gardner
To do this, we start by asking questions. Does the CEO want visiting VCs to use the same corridor as the cart-wielding lab tech? And vice versa, does the lab tech want to bump into the CEO as they’re running between experiments? Would it make better sense to create a clearly differentiated front-of-house and back-of-house? I recently decided to ask a question that had been in the back of my mind for a long time: Are our spaces inclusive to people who are neurodiverse? When you’re on the spectrum, there are so many different ways that the environment can impact the way you function. You can easily be triggered by loud banging noises, unfamiliar smells, a too-bright light — all things you have little control over in an office or lab space.
Creating Spaces for Every User
My question about inclusivity has turned into a conversation that’s ongoing as we design the Link Building in Harwell. Once complete, it will have different zones tailored to different needs. For people who need stimulation, our downstairs area will be an energetic space with a coffee shop and a staircase that can be used for seminars and events.
But when you go up the stairs, it’s a very different tone. This is going to be a space for deep focus, with desks and small booths where you can have intimate conversations or just work by yourself. We’ve adjusted the acoustics to make sure it’s a quiet space, and each desk and booth has task lighting which each individual can control. Intentional design, we’ve learned, is about offering different types of zones, so that depending on your mood and mindset, you’ll find a space that suits you.
Engaging the Community for Inclusive Innovation
When we ask questions, we don’t just ask ourselves or our consultants, but also the communities who use our spaces. On the top floor of the Link Building, we’re providing conference rooms and what we’re calling the VC Suite, where our members can pitch for investment. We engaged the VC community for their perspective on what it takes for a space to facilitate these pitches and make them want to invest. The answer was pretty clear: no red carpet, no bells and whistles, just a conference room where everyone can see the screen and the tech actually works. Therein lies the brief to the IT team as well — to keep it simple.
“A BUILDING THAT HASN’T BEEN INTENTIONALLY DESIGNED CAN STILL LOOK BEAUTIFUL. BUT IS IT REALLY ACCOMMODATING THE PEOPLE WHO ARE LIVING AND BREATHING WITHIN THE BUILDING?”
Jenny Gardner
Our conversation about intentional design is only getting started. We’re working with consultants like Buro Happold and HOK to extract insightful data about neurodiversity in the science and innovation industry, with the aim of putting together a set of guidelines. We hope this will be a manual to help us create more intentional, inclusive spaces and we hope it will help our members do the same.
Setting a new standard
The journey towards creating inclusive innovation spaces is a continuous process that requires a deep understanding of the diverse needs of all users. ARC, under Jenny Gardner’s guidance, has embraced the challenge of intentional design to ensure that our spaces not only accommodate, but also empower every individual—regardless of their role, abilities, or preferences. Our commitment to asking the right questions and engaging with the communities we serve is fundamental to our approach. By prioritising empathy and inclusivity from the outset, we are setting a new standard for the science and innovation industry.
To further explore how we can partner with you to create an inclusive innovation space that meets your unique needs, we invite you to get in touch with us. Let’s discuss how intentional design can transform your environment and enhance the way people live, work, and interact within your space.
Stay up to date with the latest ARC news by following us on LinkedIn and Instagram.



