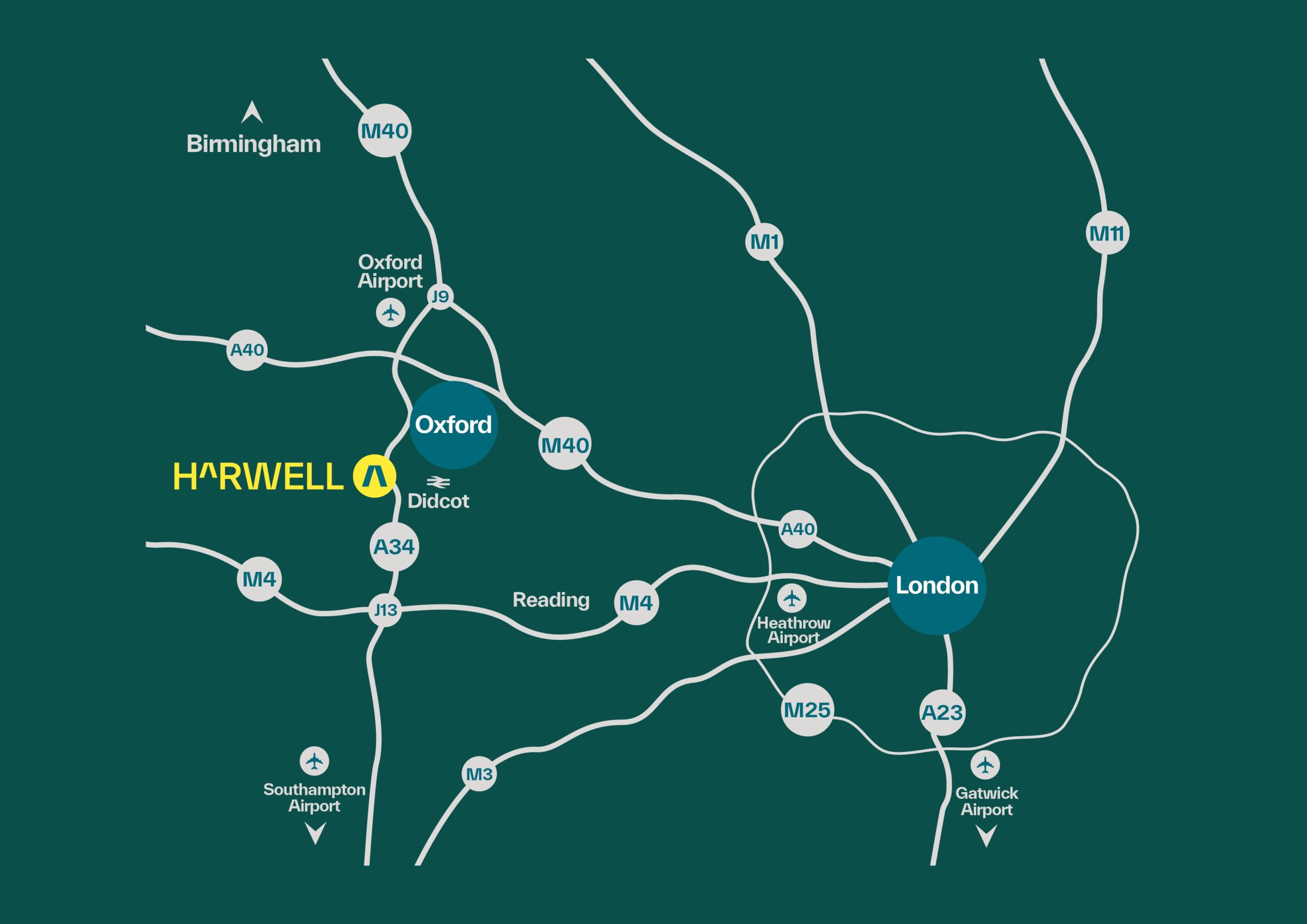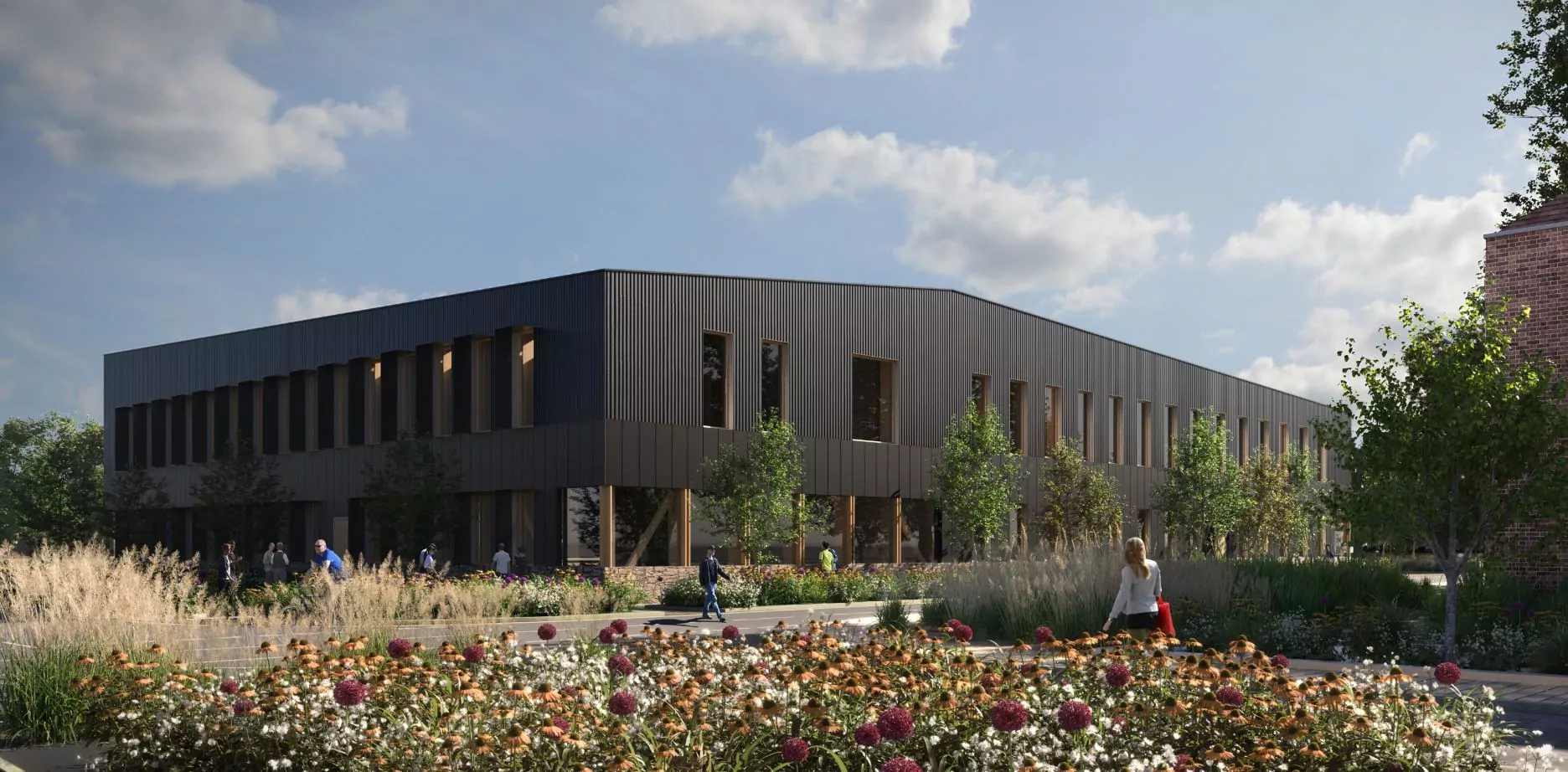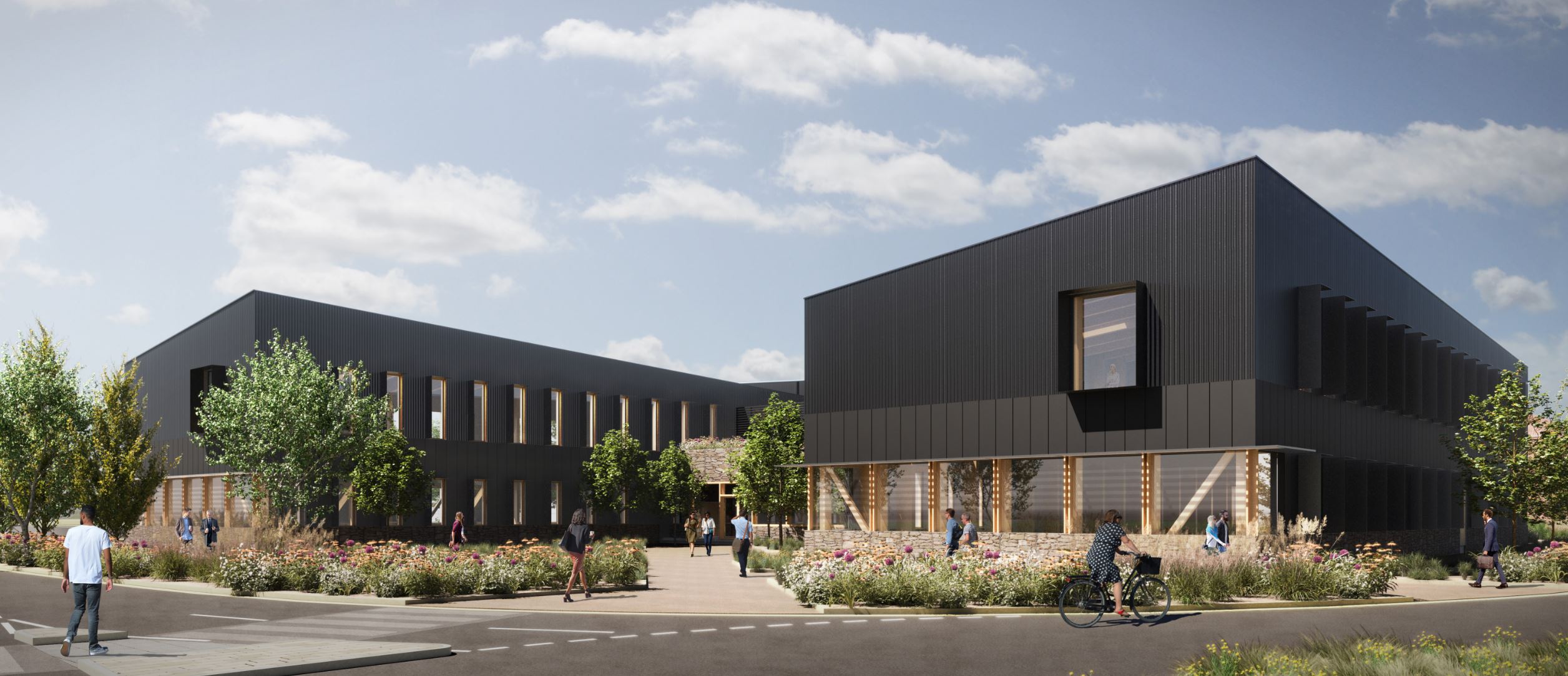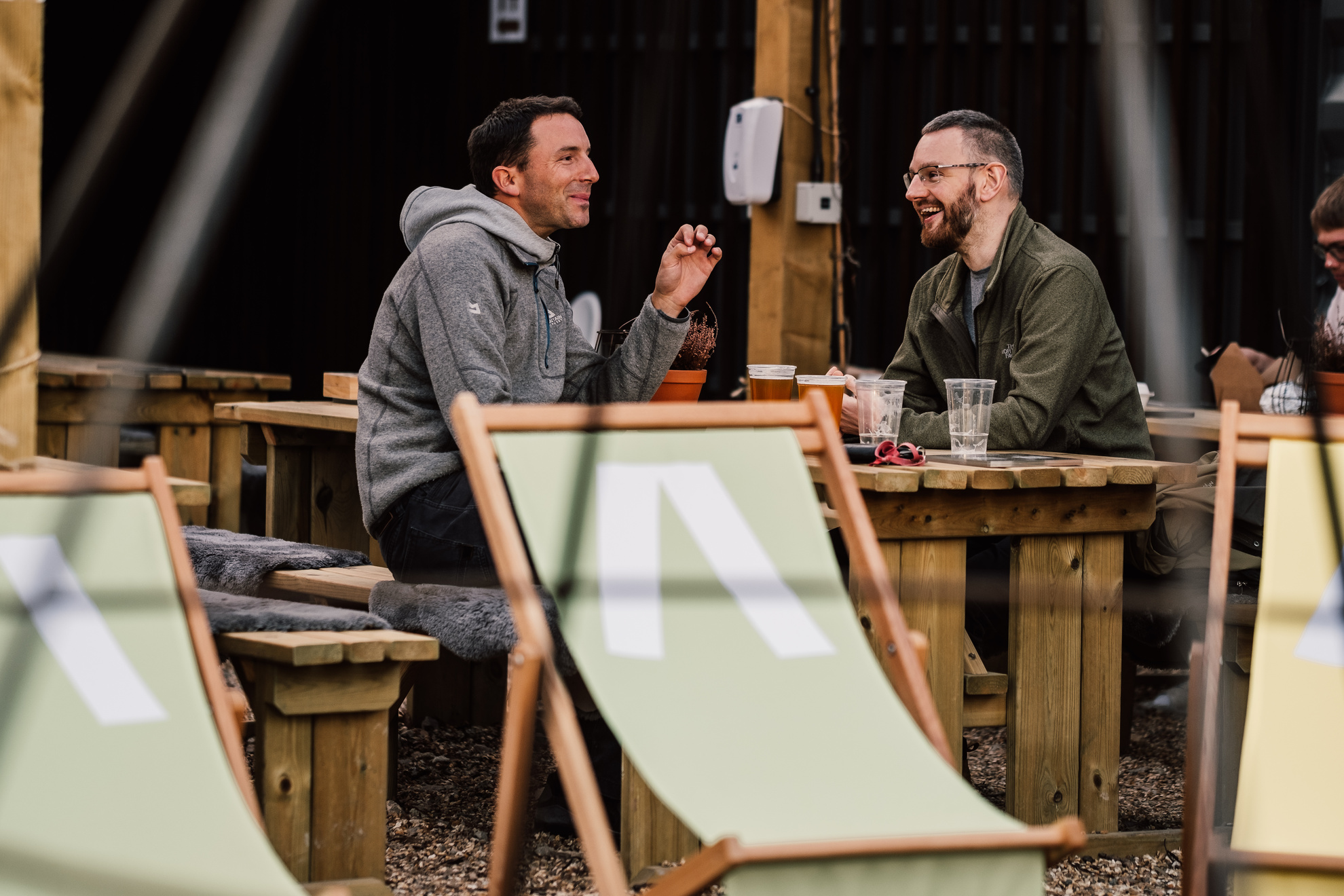A high profile detatched ‘mid-tech’ lab, office and R&D space at HArwell campus.
Floor Plans
Unit 1
| Unit | Sq m | Sq ft |
|---|---|---|
| Ground floor | 545 | 5,862 |
| First floor (95%) | 517 | 5,569 |
| Whole Building | 1,973 | 21,236 |
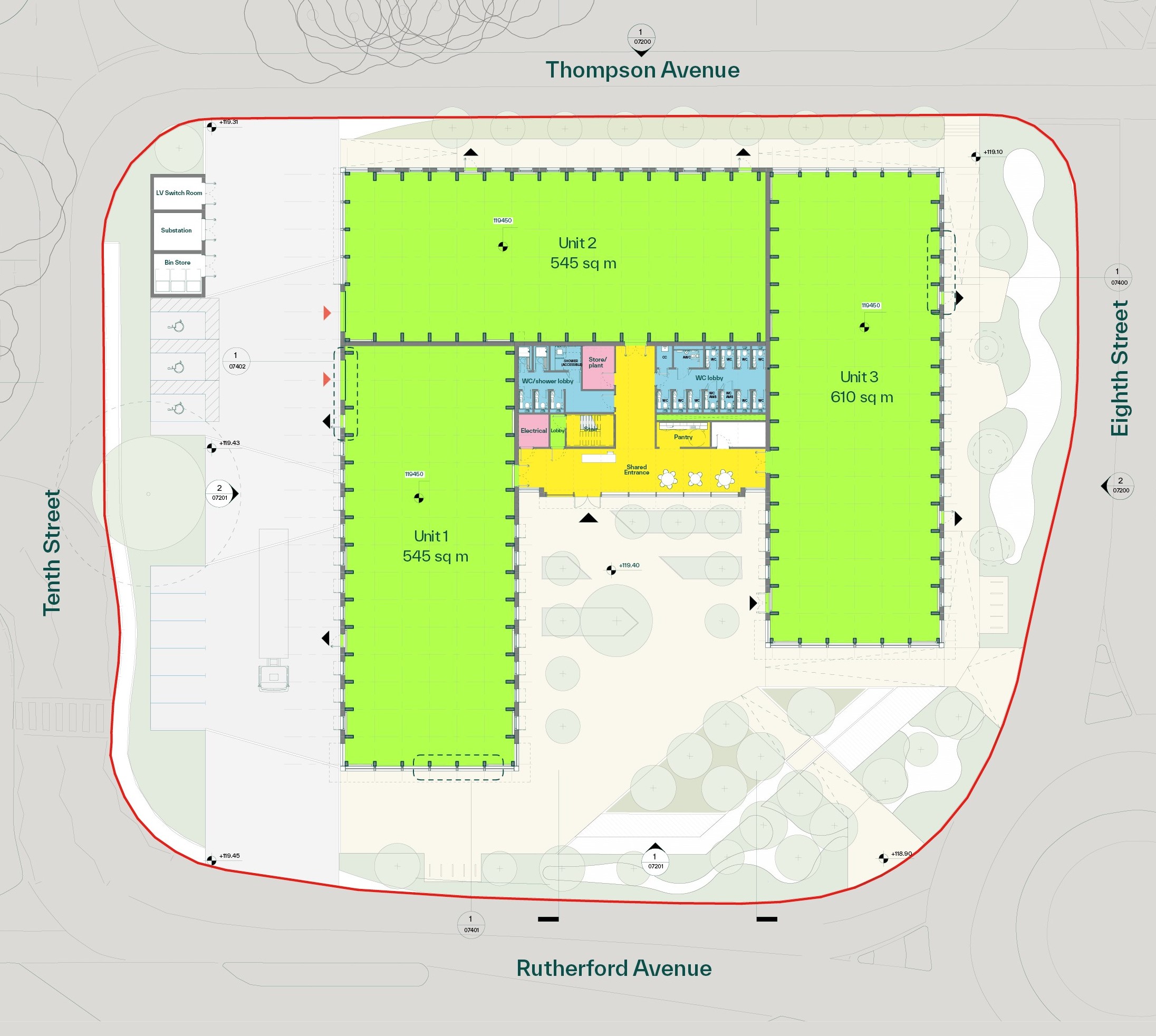
Unit 2
| Unit | Sq m | Sq ft |
|---|---|---|
| Ground floor | 545 | 5,862 |
| First floor (95%) | 517 | 5,569 |
| Whole building | 1,973 | 21,236 |

Unit 3
| Unit | Sq m | Sq ft |
|---|---|---|
| Ground floor | 610 | 6,563 |
| First floor (95%) | 579 | 6,235 |
| Whole building | 1,973 | 21,236 |

Amenity block
| Unit | Sq m | Sq ft |
|---|---|---|
| Ground floor | 273 | 2,949 |
| Whole building | 1,973 | 21,236 |

Spec
Proposed timber frame building – first on Campus
Biodiverse green roof
55 car parking spaces
Cycle parking – 20 spaces
Minimum clear height 8.25m
Amenity block with toilets, showers, kitchenette and plant rooms
Reinforced concrete slab – minimum 48N/m2 loading
Full height service doors – 5m high x 4m wide
Solar Shading and brise soleil
More info
Designed to be a single unit or up to three individual lettable units. Clear internal space capable of upper floor installation for flexible uses. Adaptation possible ahead of detailed design and planning.
The design creates dramatic interior spaces and has a high pitched roof with mezzanine capability. Floor to ceiling heights approach 10m.
With south facing gable ends and zinc facades are well punctuated to create well lit spaces and solar shading.
Occupiers have the opportunity to have their own front door and or presence at ground floor.
Delivery to Cat B from Q3 2023.
Contact us
Harwell campus
It is so easy to visit Harwell campus, with excellent rail and road connections from all over England.
Learn more