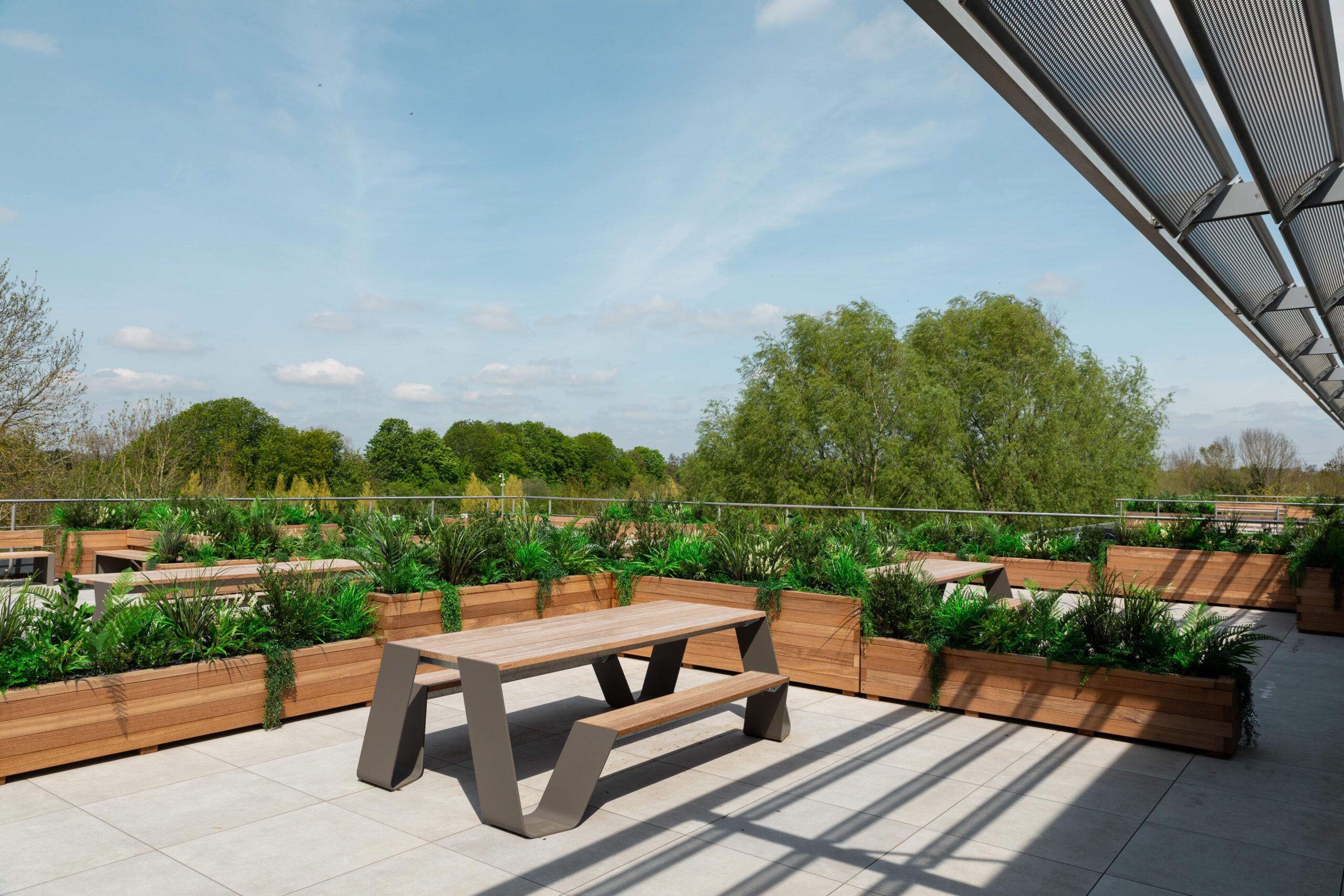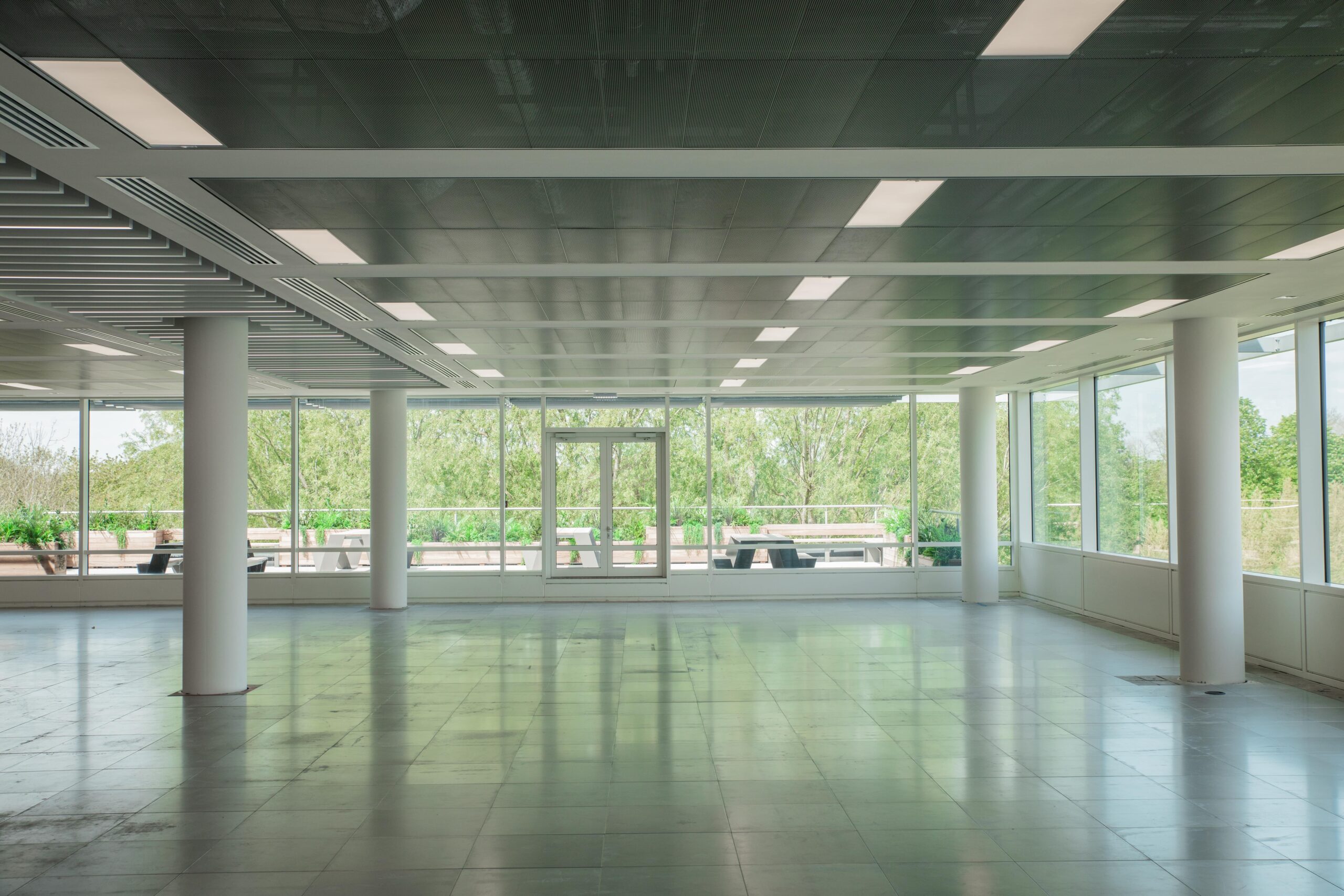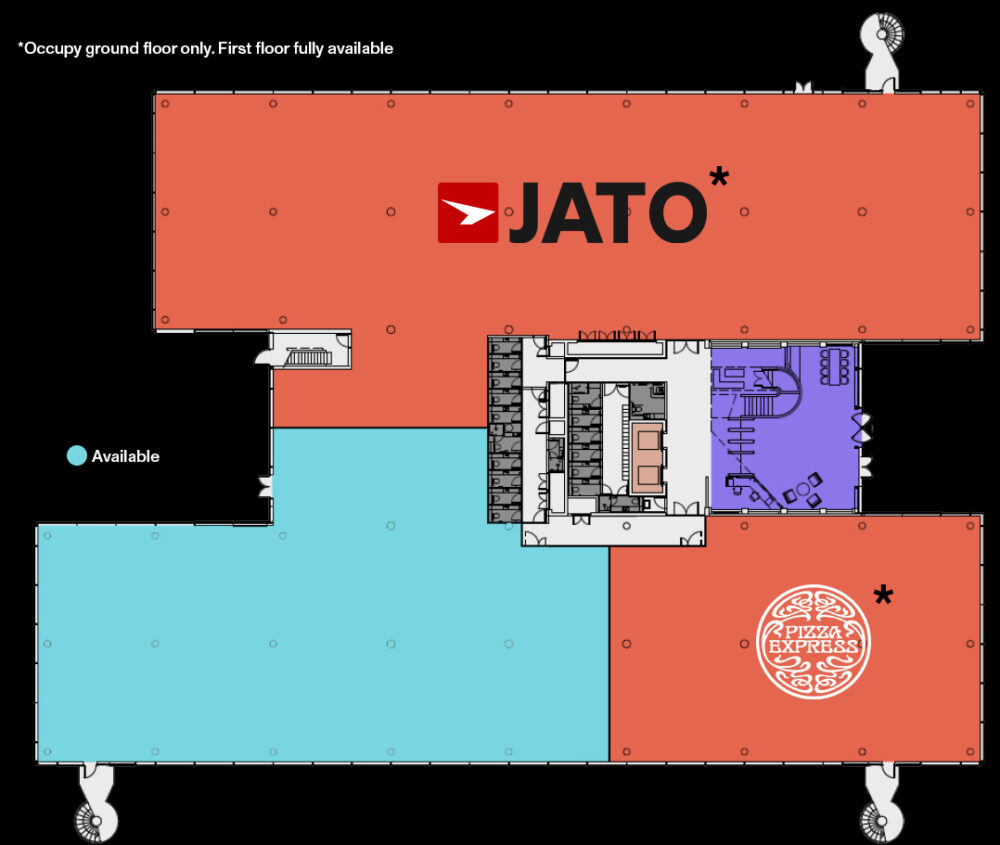OUR NEW LAB ENABLED ACCOMmODATION
u003ch3u003eBUILDING 5510 AT A GLANCEu003c/h3u003e
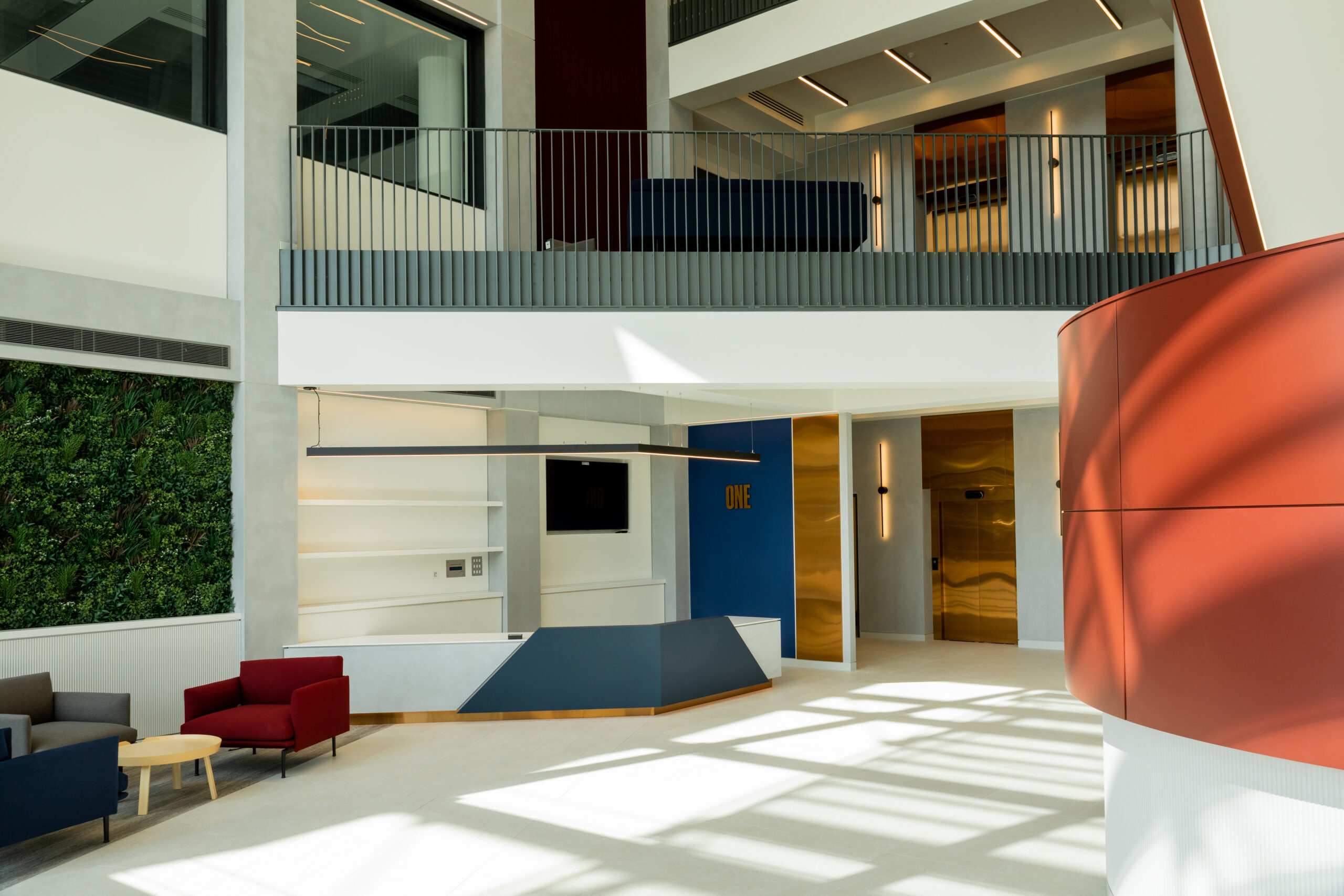
25,540 SQF (2,364 SQM) in total, individual floors from 7,402 SQF
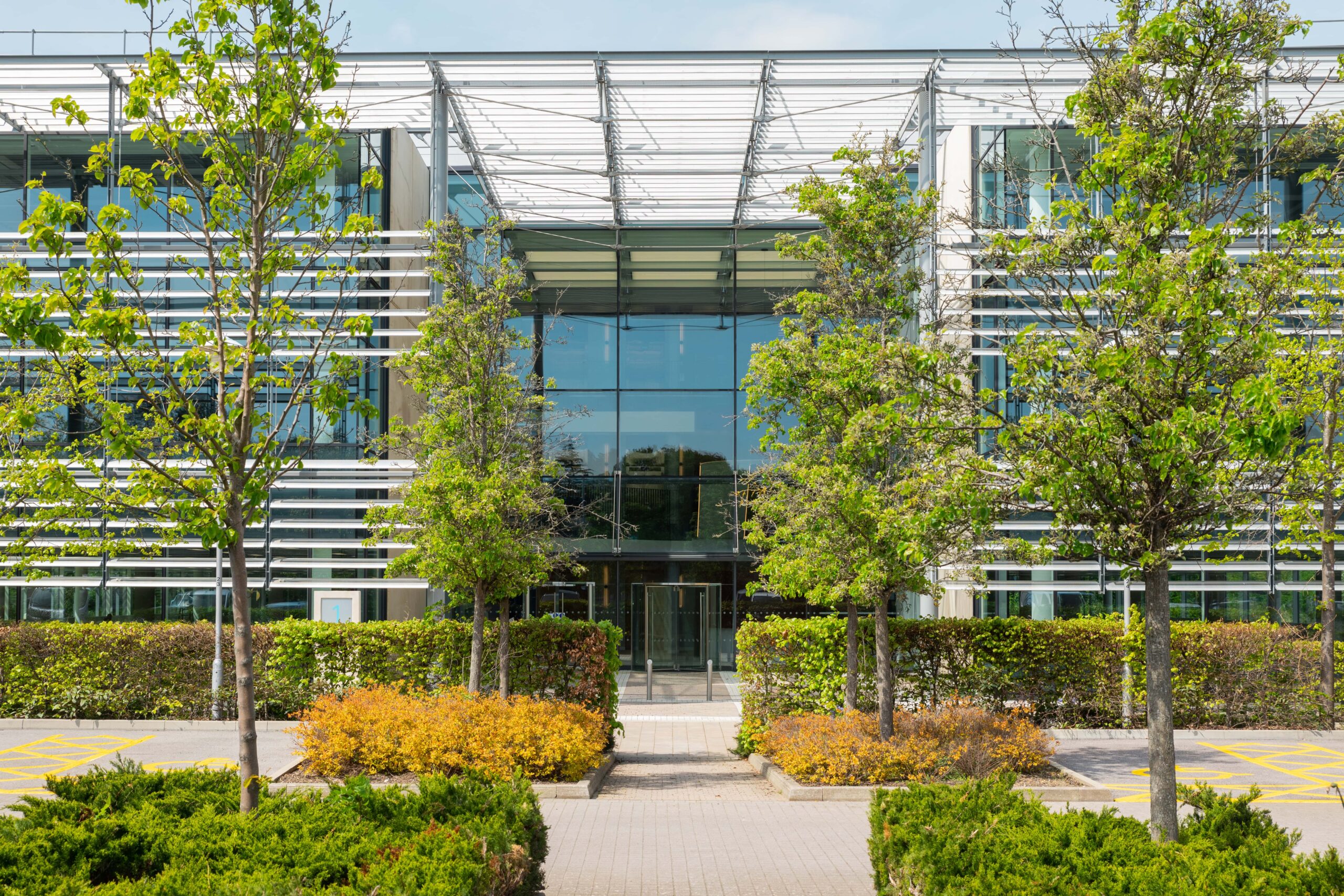
New lab enabled accommodation
Allocated parking spaces with EV charging
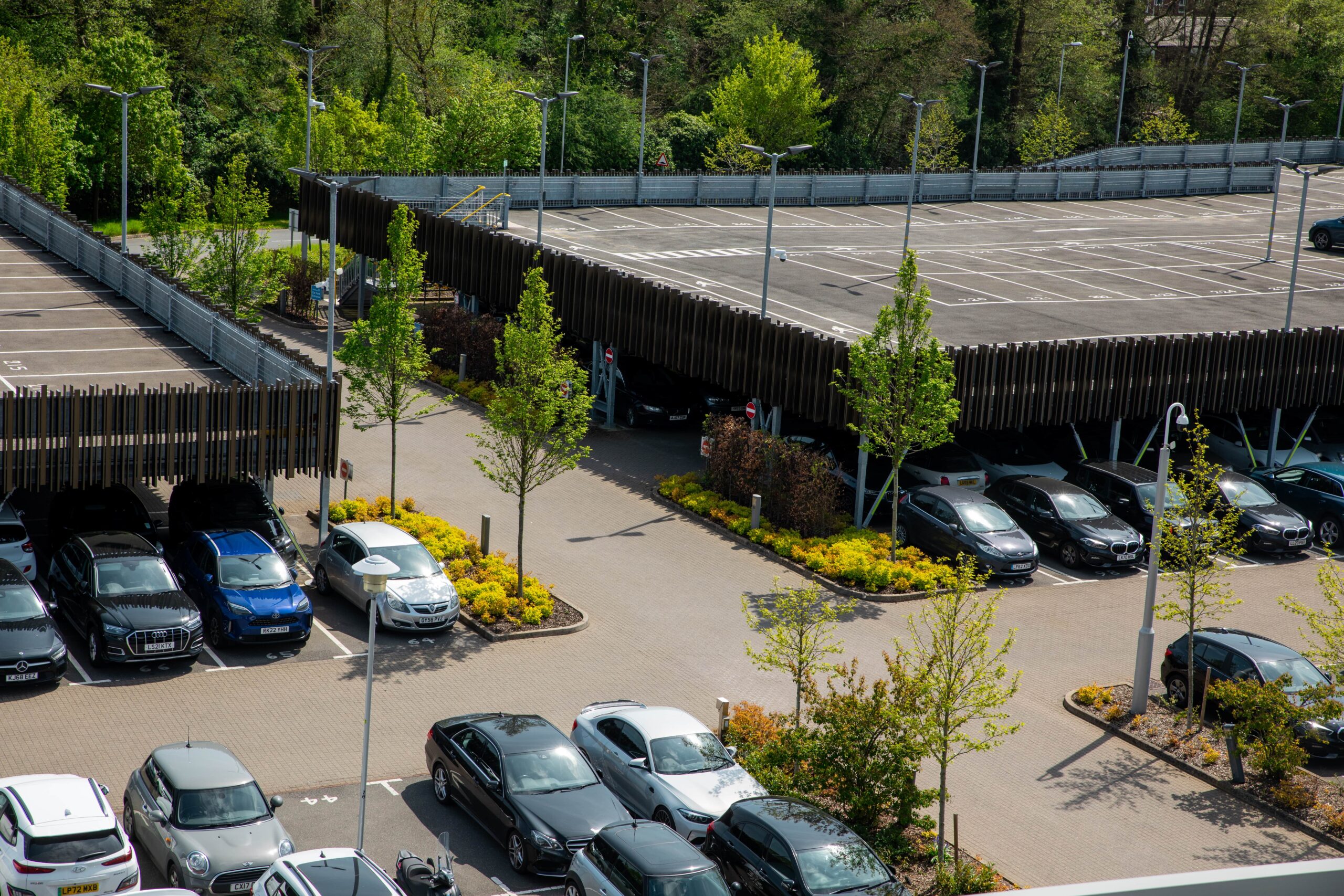
EPC available on completion of refurbishment
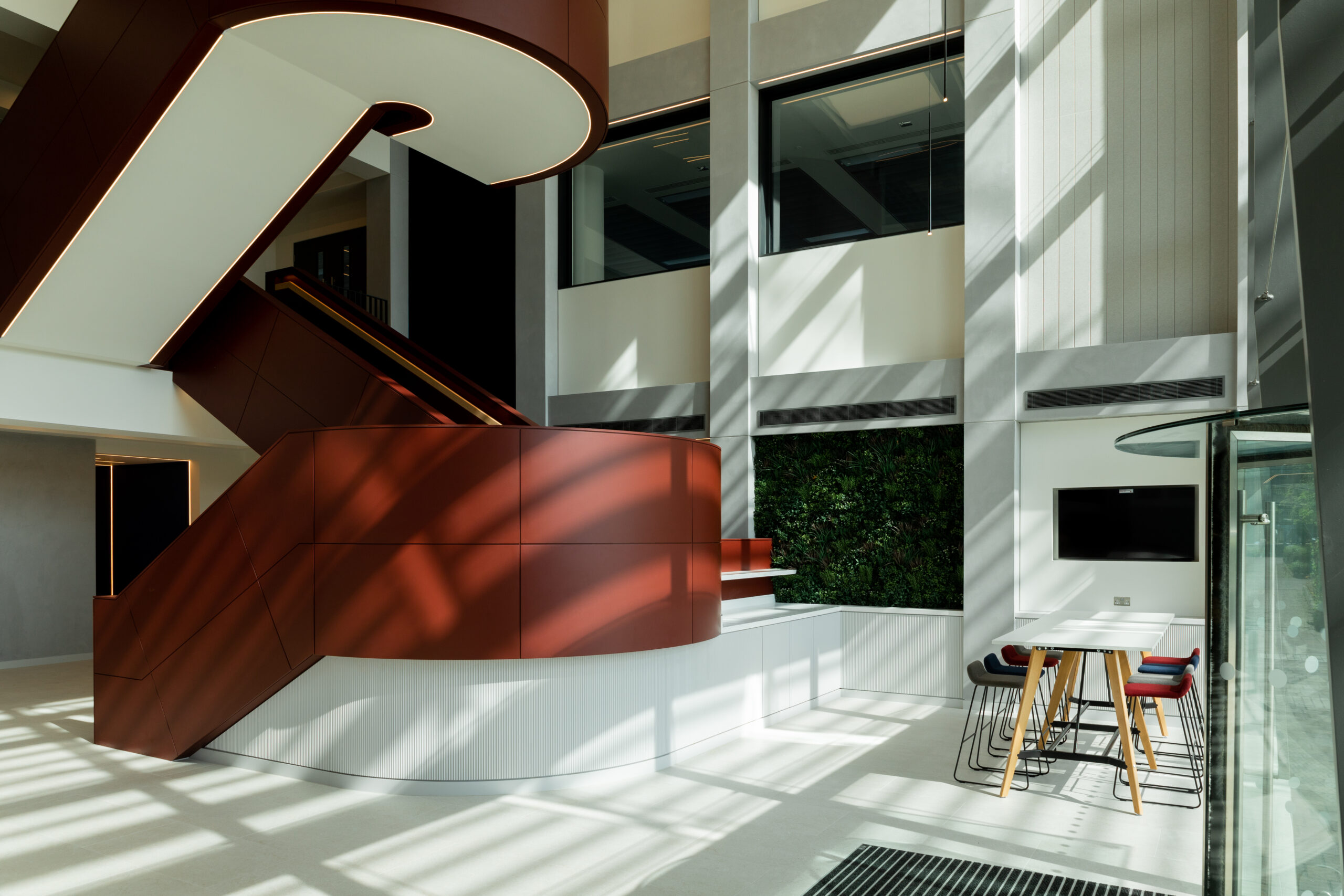
Located in Oxford's Knowledge Quarter at ARC Oxford
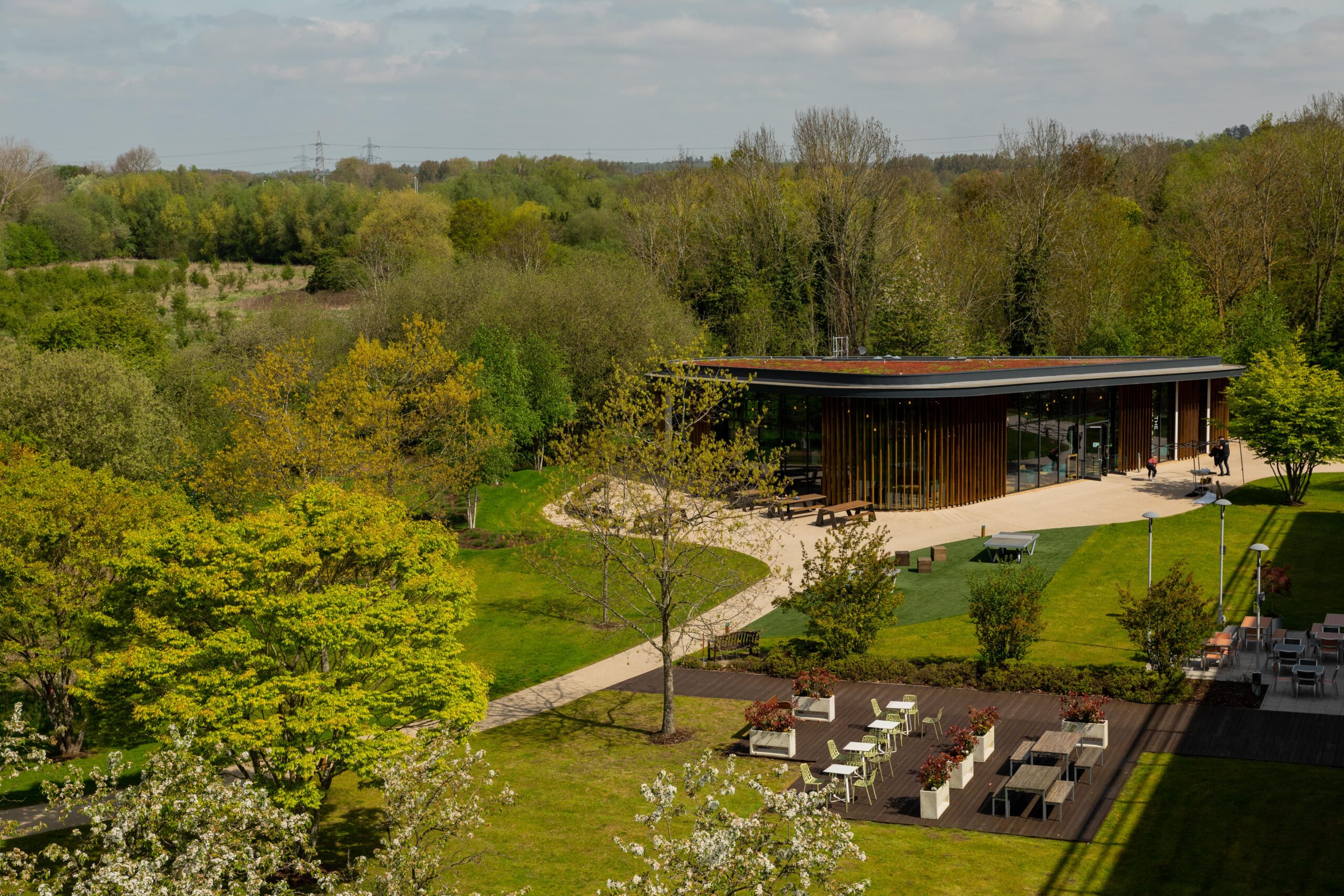
Available Now
BUILDINGrn5510 at ARCrnOXFORD
u003ch3u003eSPACE TO INNOVATEu003c/h3u003ernDiscover Building 5510 at ARC Oxford—a premier lab-enabled space designed for cutting-edge research and innovation. With 24,798 sq ft spread over three floors, Building 5510 offers flexible options for labs, offices, and manufacturing, complete with on-site amenities like Oxford Factory café, Oxford Works collaborative space, and a landscaped community square. Located in Oxford’s Knowledge Quarter, it’s the ideal environment for forward-thinking businesses to thrive.
u003ch3u003eIT’S MORE THAN SCIENCEu003c/h3u003ernu003cdiv class=u0022flex-shrink-0 flex flex-col relative items-endu0022u003ernu003cdivu003ernu003cdiv class=u0022pt-0u0022u003ernu003cdiv class=u0022gizmo-bot-avatar flex h-8 w-8 items-center justify-center overflow-hidden rounded-fullu0022u003ernu003cdiv class=u0022relative p-1 rounded-sm flex items-center justify-center bg-token-main-surface-primary text-token-text-primary h-8 w-8u0022u003eIt’s more than just science at ARC Oxford. Building 5510 is part of a vibrant community with exceptional amenities designed for work-life balance. Start your day with a visit to the Oxford Factory, a café and restaurant offering a diverse menu for any occasion. For collaborative work, Oxford Works provides a flexible workspace with hot desks, board rooms, a seminar theatre, and even a pool table. Step outside to the Market Place, a landscaped community square hosting outdoor events year-round. Convenient shopping options are nearby at the Oxford Retail Park, with Mu0026amp;S, Tesco, and Boots just minutes away. Families are well-catered for with the Bright Horizons Day Nursery, and those looking to stay active will love the on-site David Lloyd Gym, offering a fully equipped gym, tennis courts, an indoor pool, exercise classes, steam room, and sauna. For visiting colleagues or clients, the Premier Inn provides comfortable, on-site accommodation.u003c/divu003ernu003c/divu003ernu003c/divu003ernu003c/divu003ernu003c/divu003e
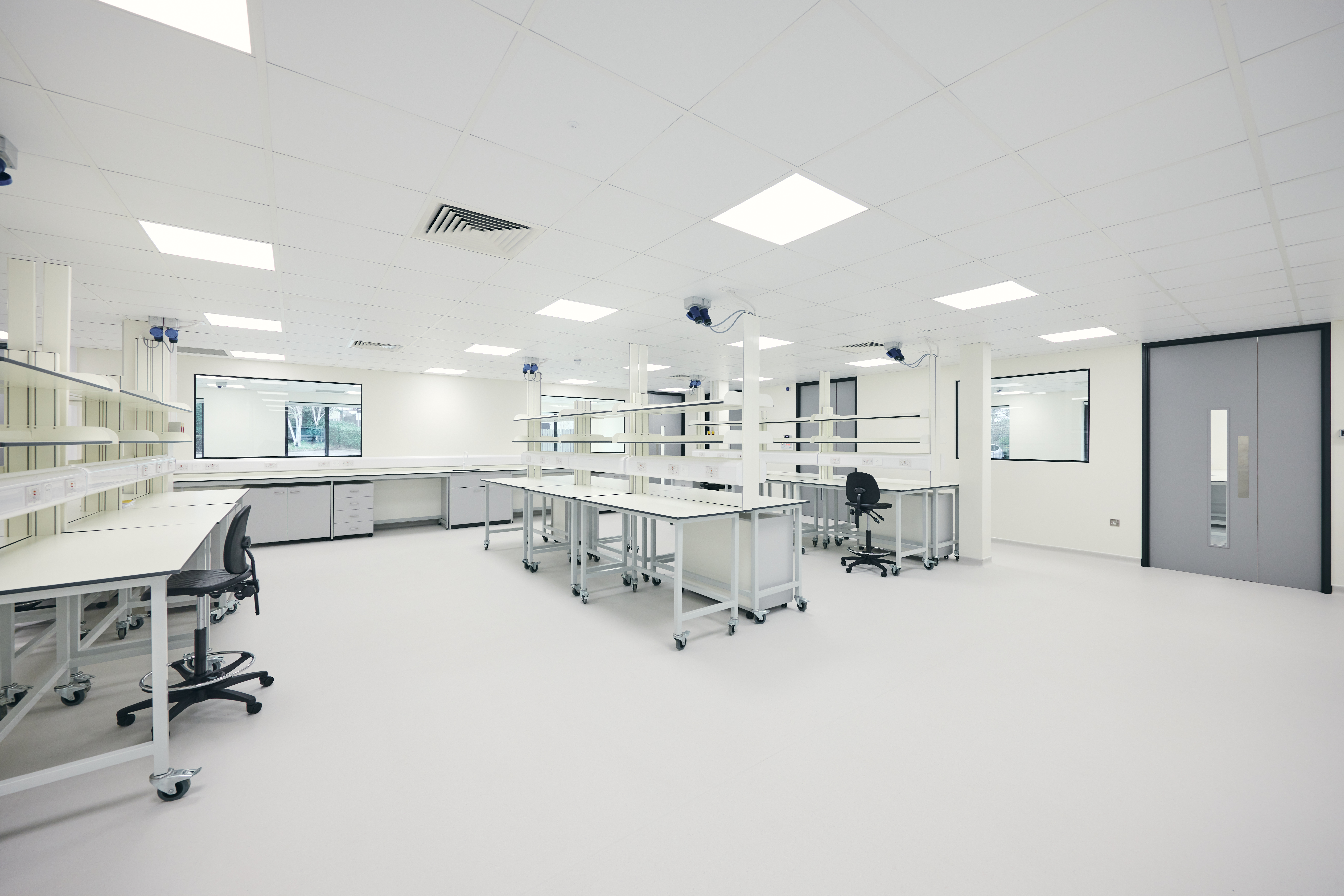
Floor Plans
| Unit | Sq m | Sq ft |
|---|---|---|
| Lettable Area | 688 | 7,402 |
| Unit | Sq m | Sq ft |
|---|---|---|
| Lettable Area | 804 | 8,649 |
| Unit | Sq m | Sq ft |
|---|---|---|
| Lettable Area | 796 | 8,586 |
A GROWING INNOVATION CAMPUS
Learn more about the ARC network