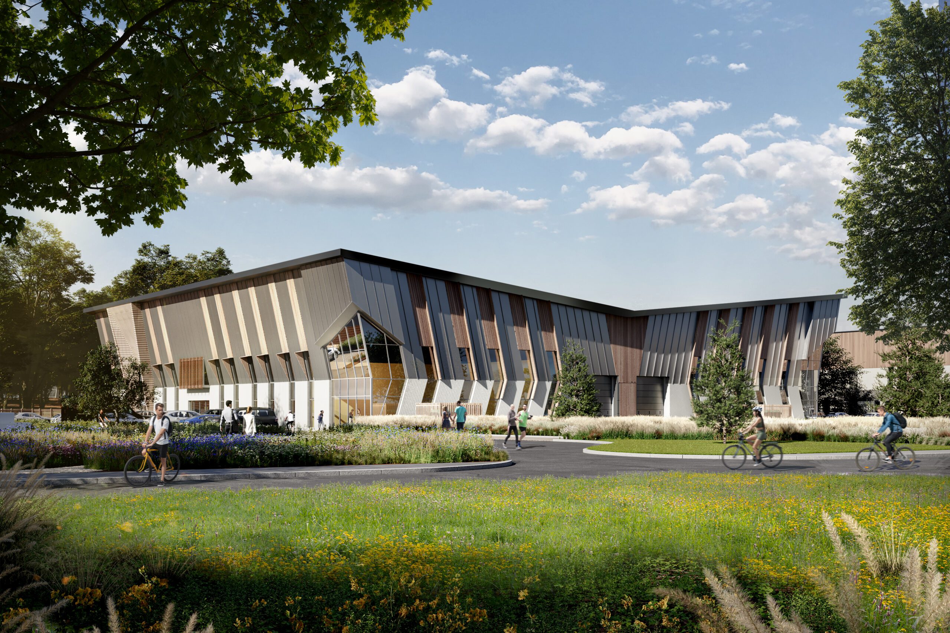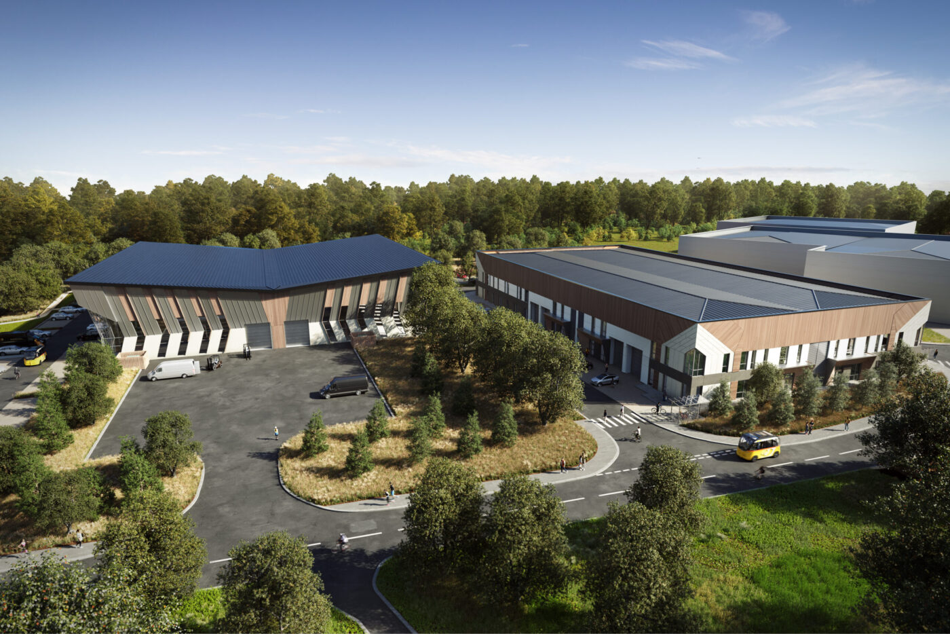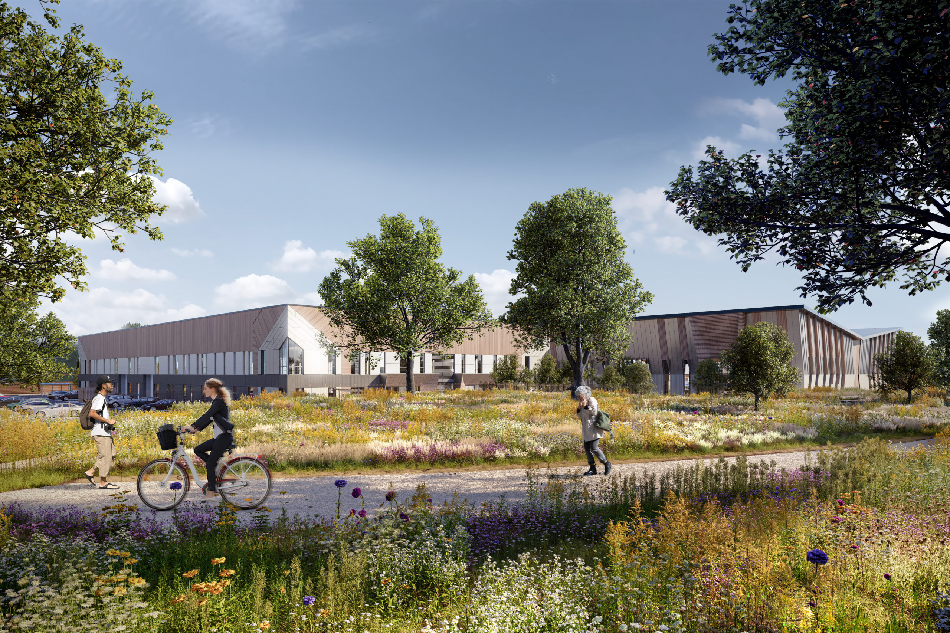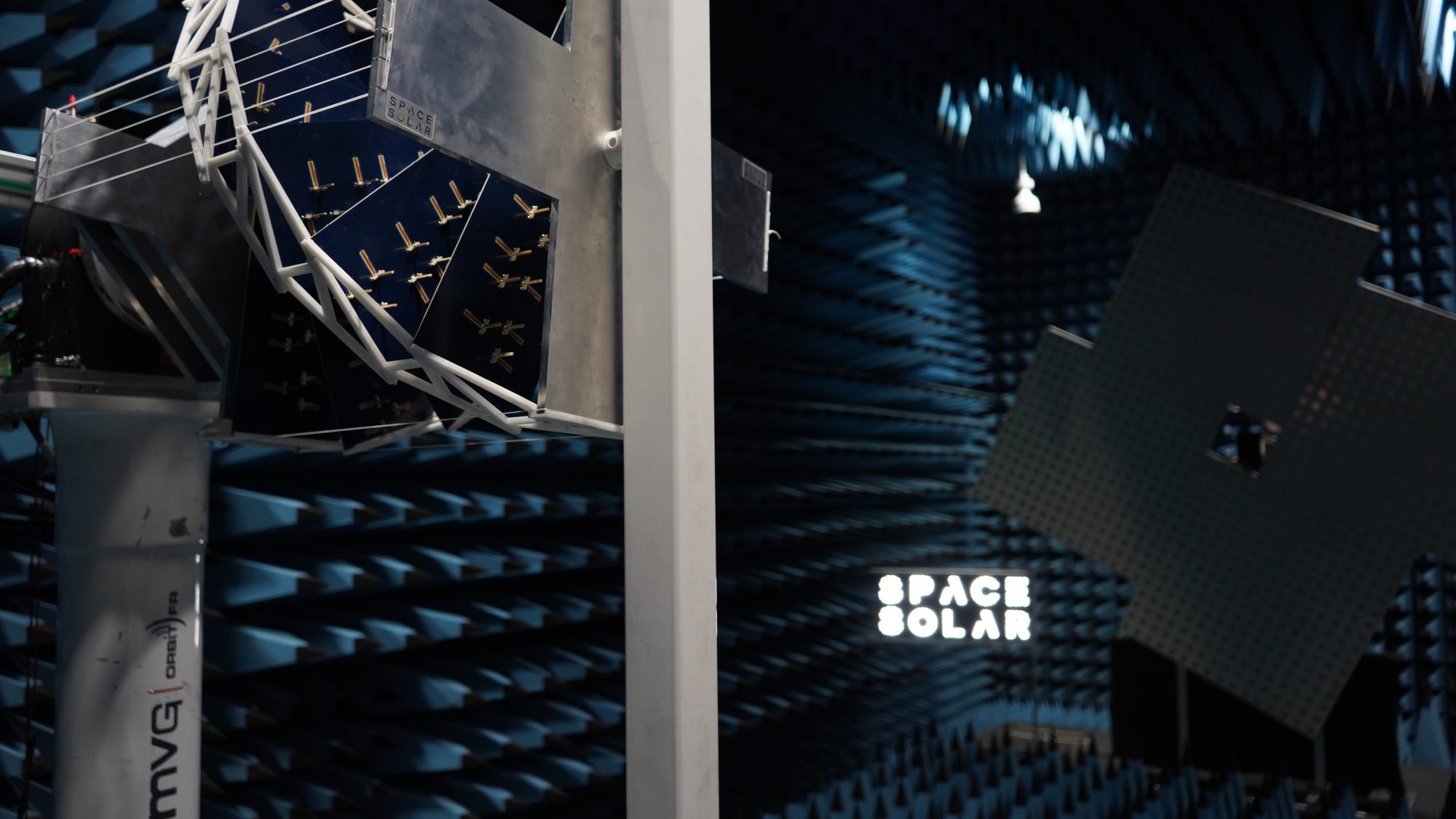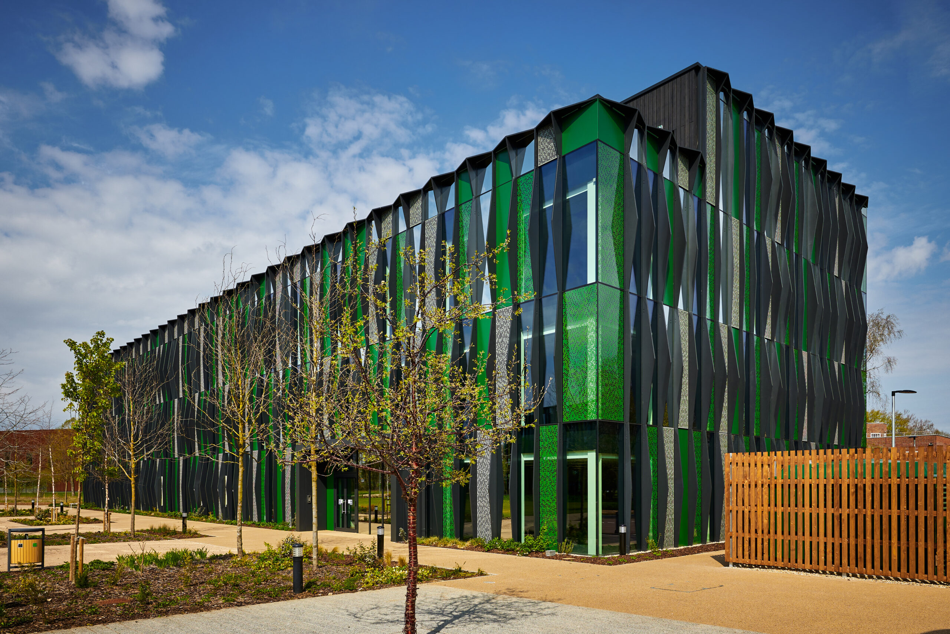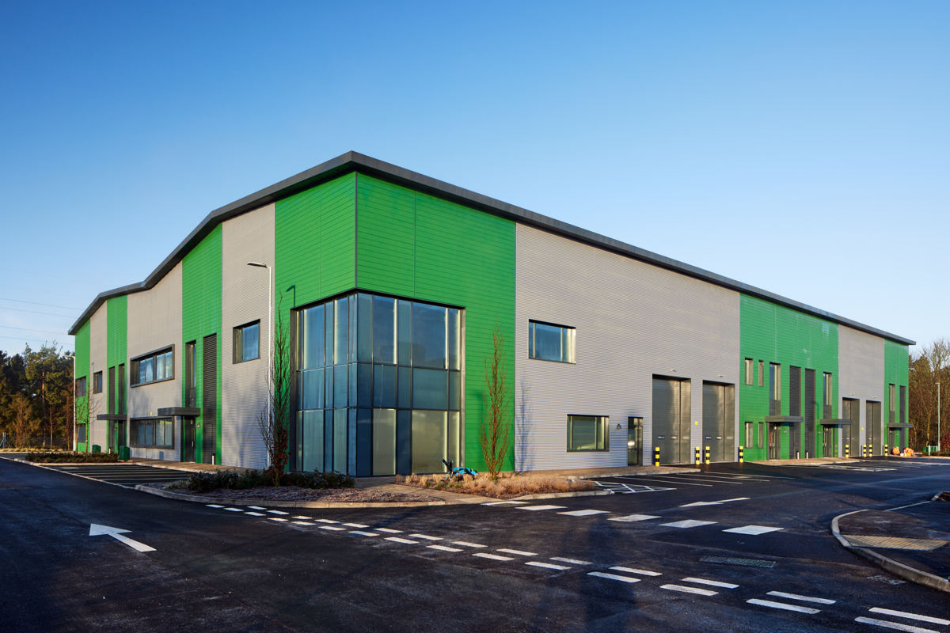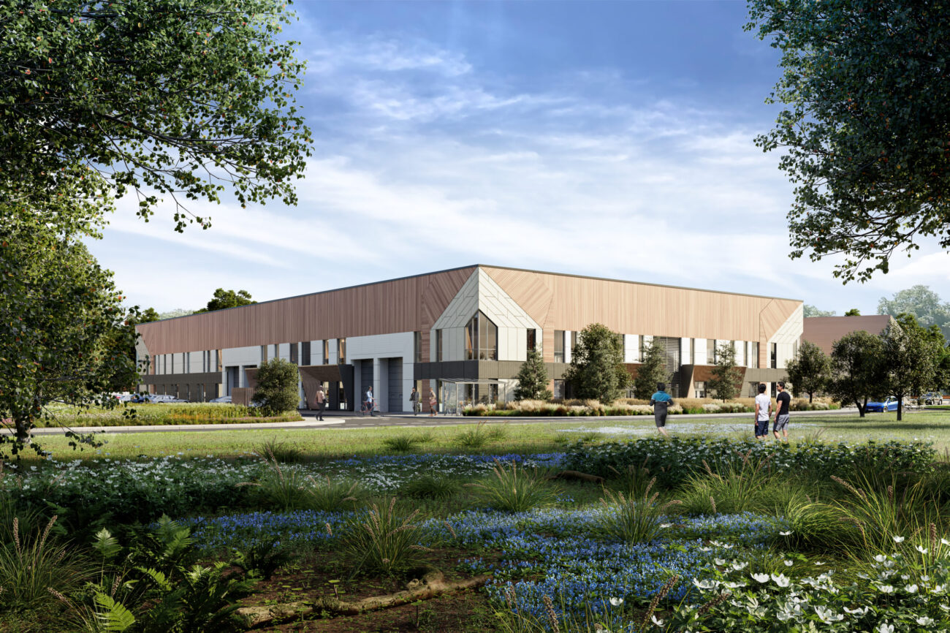
Specification overview

15,329 m2 available space

Manufacturing, Lab and R&D Space

Q3 2024 completion date

Flexible sizes from 3,500 m2

Where the worlds brightest minds cluster together
Harwell is the UK’s leading science and innovation campus, and is embarking upon an ambitions programme of sustainable development. By 2027, we will have delivered in excess of 1.5m sq ft of cutting-edge labs, offices and advanced manufaturing space alongside a new hotel, conference centre, homes and amenities.
Tech Foundry layout
| Unit | Ground FloorSq m | Ground FloorSq ft | First Floor (95%)Sq m | First Floor (95%)Sq ft | TotalSq m | TotalSq ft |
|---|---|---|---|---|---|---|
| Unit 1 | 329 | 3,540 | 313 | 3,363 | 642 | 6,903 |
| Unit 2 | 329 | 3,540 | 313 | 3,363 | 642 | 6,903 |
| Unit 3 | 329 | 3,540 | 313 | 3,363 | 642 | 6,903 |
| Unit 4 | 827 | 8,900 | 786 | 8,455 | 1.613 | 17,355 |
| Unit 5 | 1,112 | 7,050 | 622 | 6,698 | 2,168 | 23,342 |
| Unit 6 | 655 | 7,050 | 622 | 6,698 | 1,277 | 13,748 |
Tech Foundry is a series of flexible, design-led, R&D/light industrial big box accommodation with additional first floor installation to suit occupier requirements. The scheme is located on Curie Avenue, and within close proximity to a wealth of National Science Facilities.
Tech Foundry 1
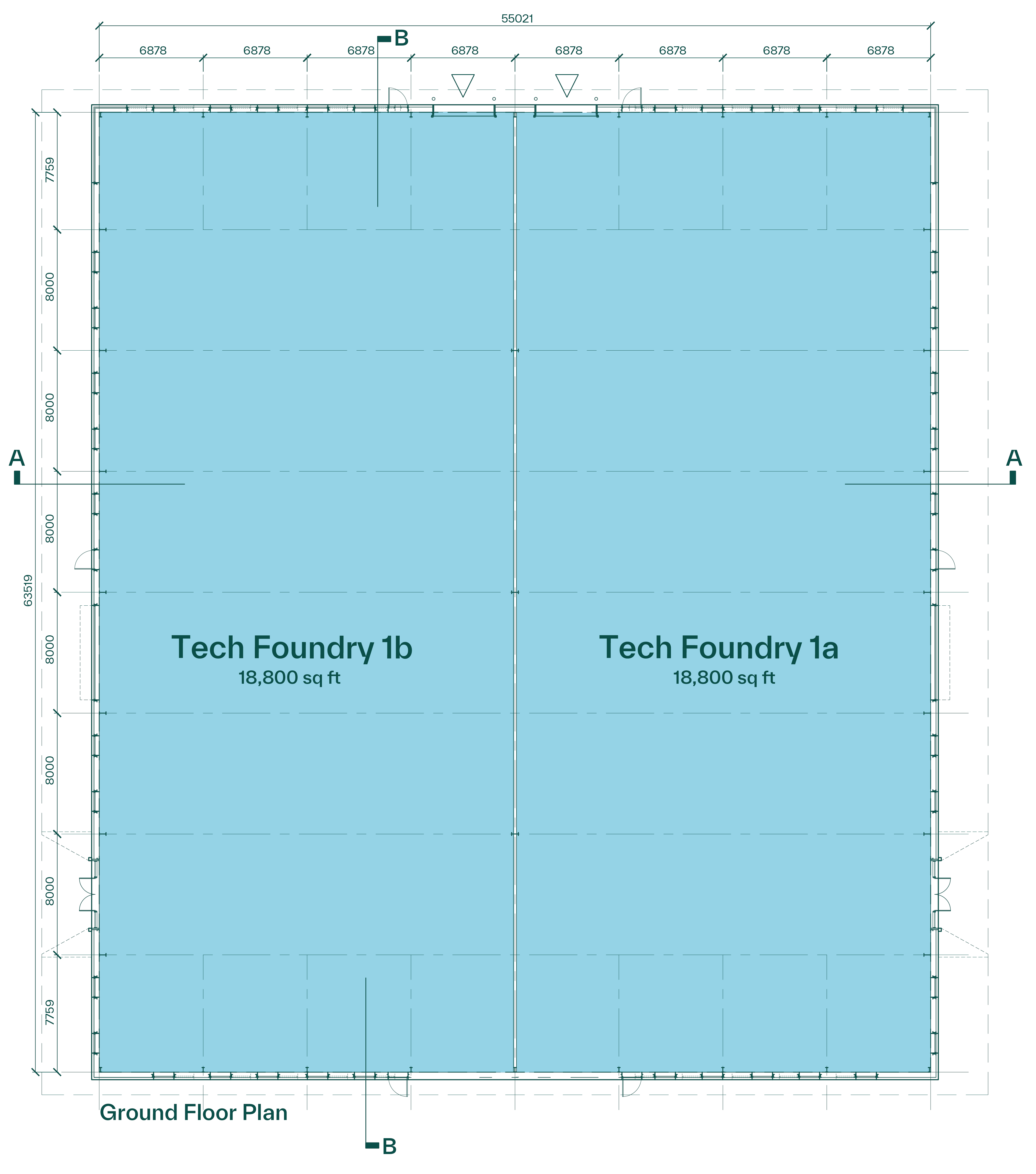
Tech Foundry 2
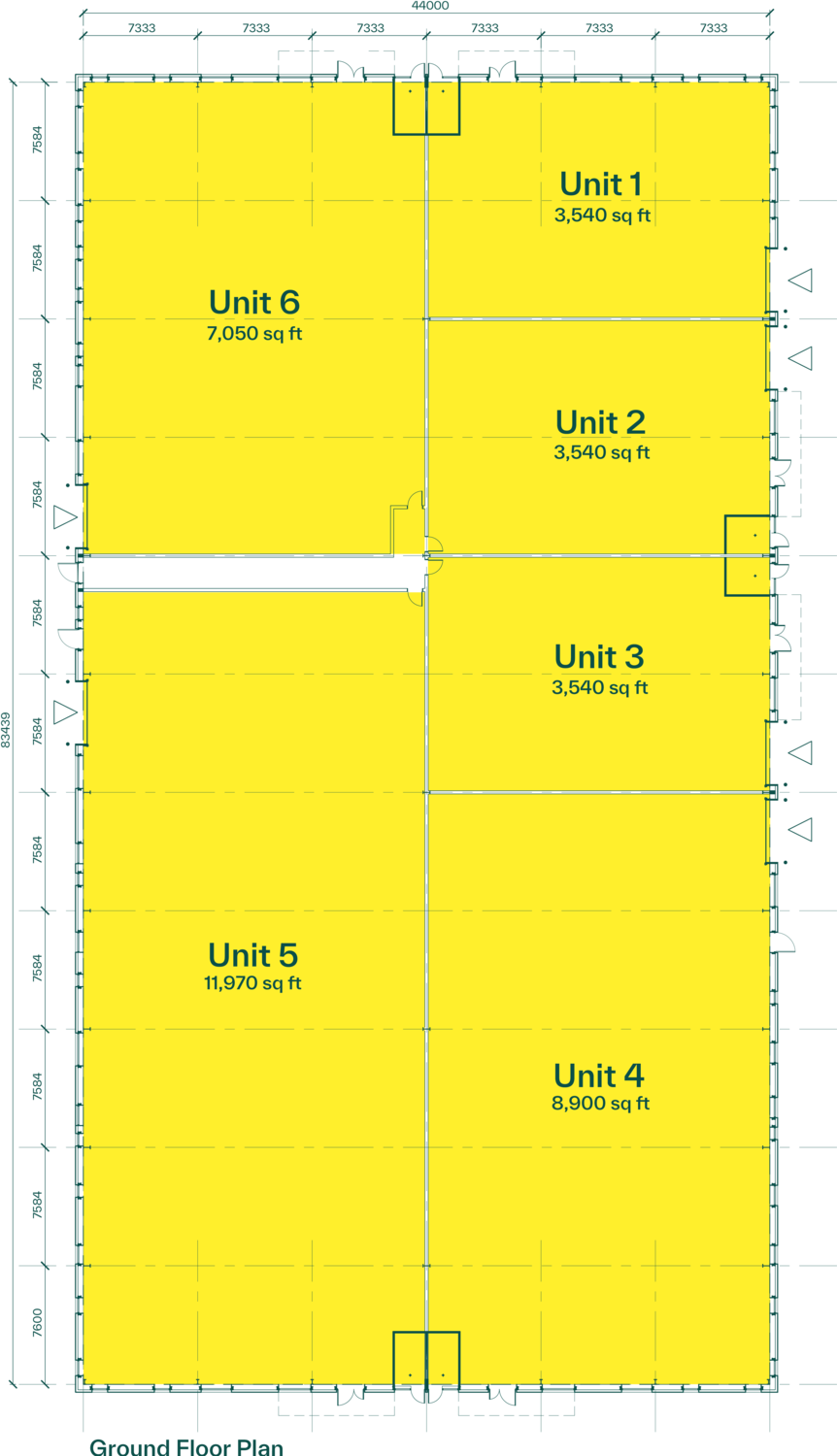
Companies thrive when their people do. Harwell is designed to bring out the best in your teams, whether you’re a two-person start-up or a FTSE-listed multinational. Our campus combines beautiful countryside with city-level facilities, including on-site food and drink and numerous sports clubs, covering rugby to archery. The facilities are set to expand too, with cutting-edge conference spaces, a new hotel, and contemporary homes in our residential quarter all due to open soon.
Harwell is located in beautiful countryside just south of Oxford, one of the fastest growing cities in the UK.
Oxford city centre is just over 20 minutes, drive away, Heathrow is 55 minutes by road, and nearby Didcot Parkway station connects you to London Paddington in just 42 minutes. The launch of Crossrail and the upgrade to the Didcot Parkway Line mean it will soon be possible to reach central London Underground stations in under one hour.
There is a shuttlebus service through the day to Didcot Parkway and Oxford.
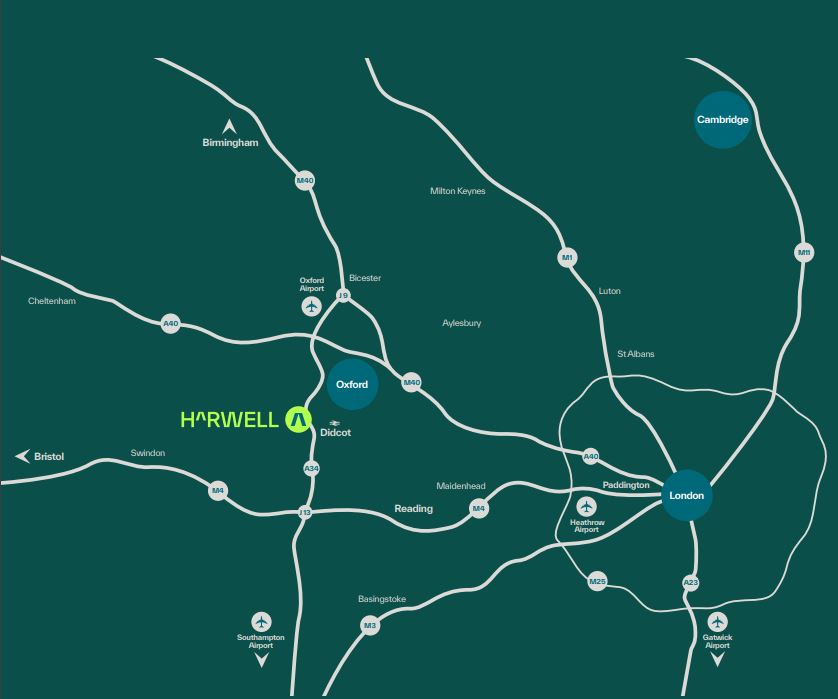
At Harwell, your neighbours are some of the most innovative science and engineering organisations in the world. Our collaborative approach supports companies of all sizes, and companies here have access to a wide range of practical business support and funding, from grants and tax breaks to venture capital opportunities. What’s more, being at the centre of the Oxfordshire innovation ecosystem allows you to easily attract and recruit talented candidates from a wide range of fields.
Harwell is your gateway to a lively, 6,000-strong community – as well as a unique opportunity for holding talks with leading thinkers, scientists and senior politicians from across the globe. Make new connections at Connect Harwell, our central forum which links up over 200+ companies at inspiring events. And collaborate in our range of meeting room and conference spaces. The campus also organises free Special Interest Groups and Forums, C-Suite symposiums, and hosts university placements and apprenticeships for students in Science, Engineering, IT and Business.
One of Harwell’s greatest strengths is the way it brings people together. And basing yourself or your organisation here gives you easy access to the UK’s most unique professional clusters: Space, Quantum, Health Tech and Energy Tech. Each cluster gathers businesses, organisations and people from across the campus and the UK to share ideas, take risks and attract funding – and ultimately, solve the biggest problems facing our planet.
Where wellbeing comes first
Wildflower areas. Fresh air. Leafy walkways and views out to the rolling Oxfordshire countryside. Located in an Area of Outstanding Natural Beauty, Harwell is as beautiful a place for your employees to work as it is inspiring – giving easy access to green space, nature, and various walking and bike trails. A real pleasure to stroll around, the campus also runs a Bicycle Loan Scheme for staff to hire manual and electric bikes.
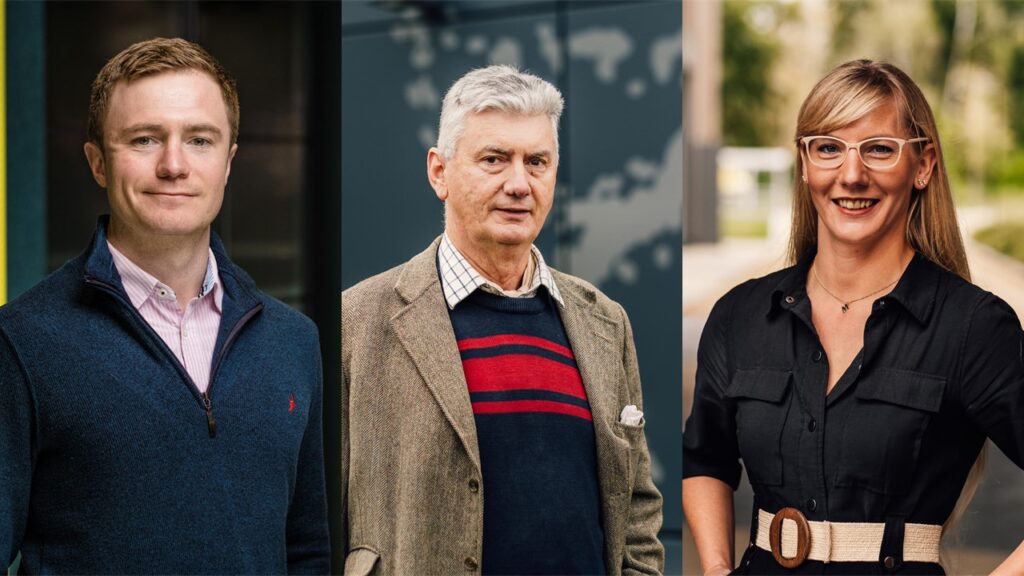
Contact a member of our team. We are always happy to help.
