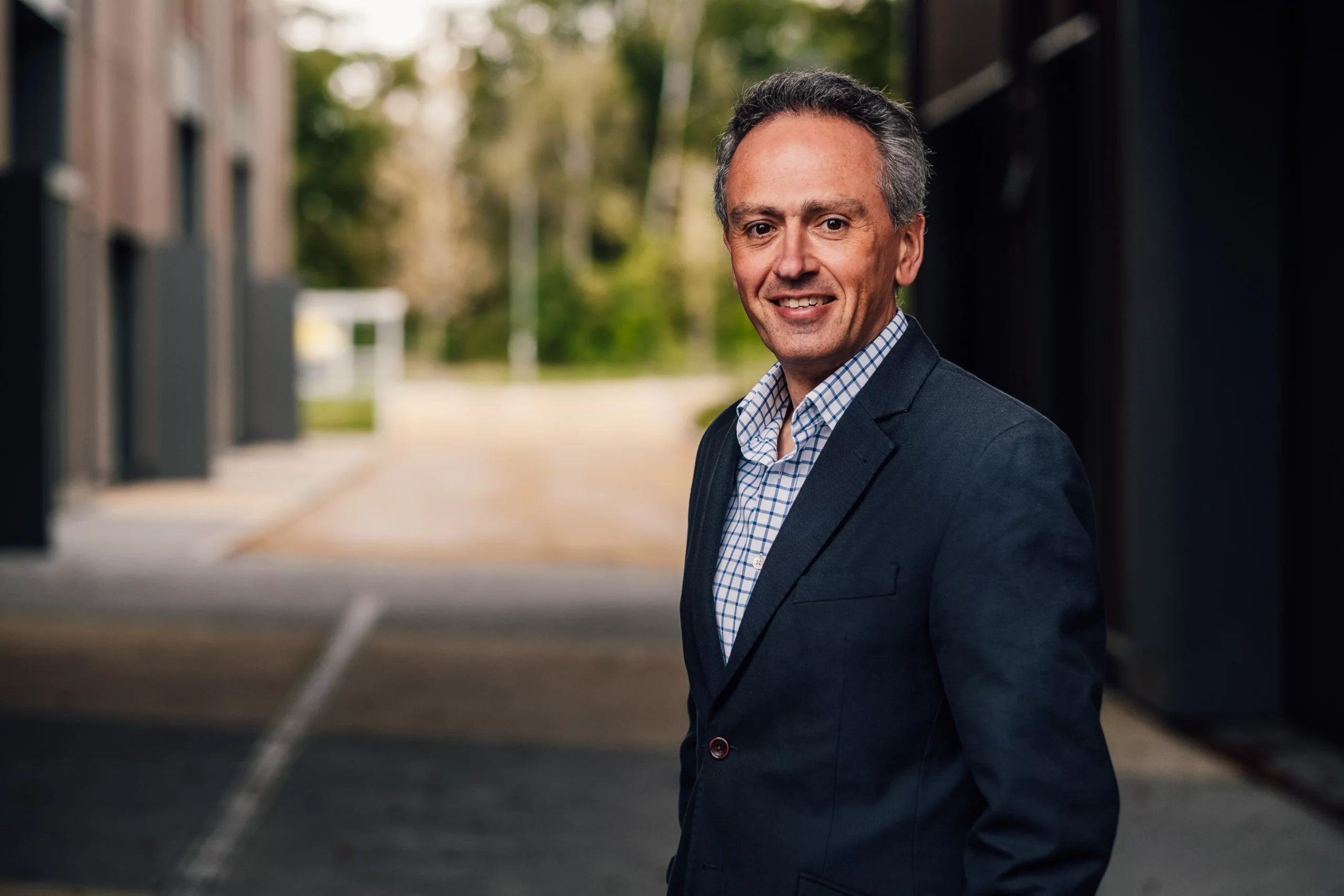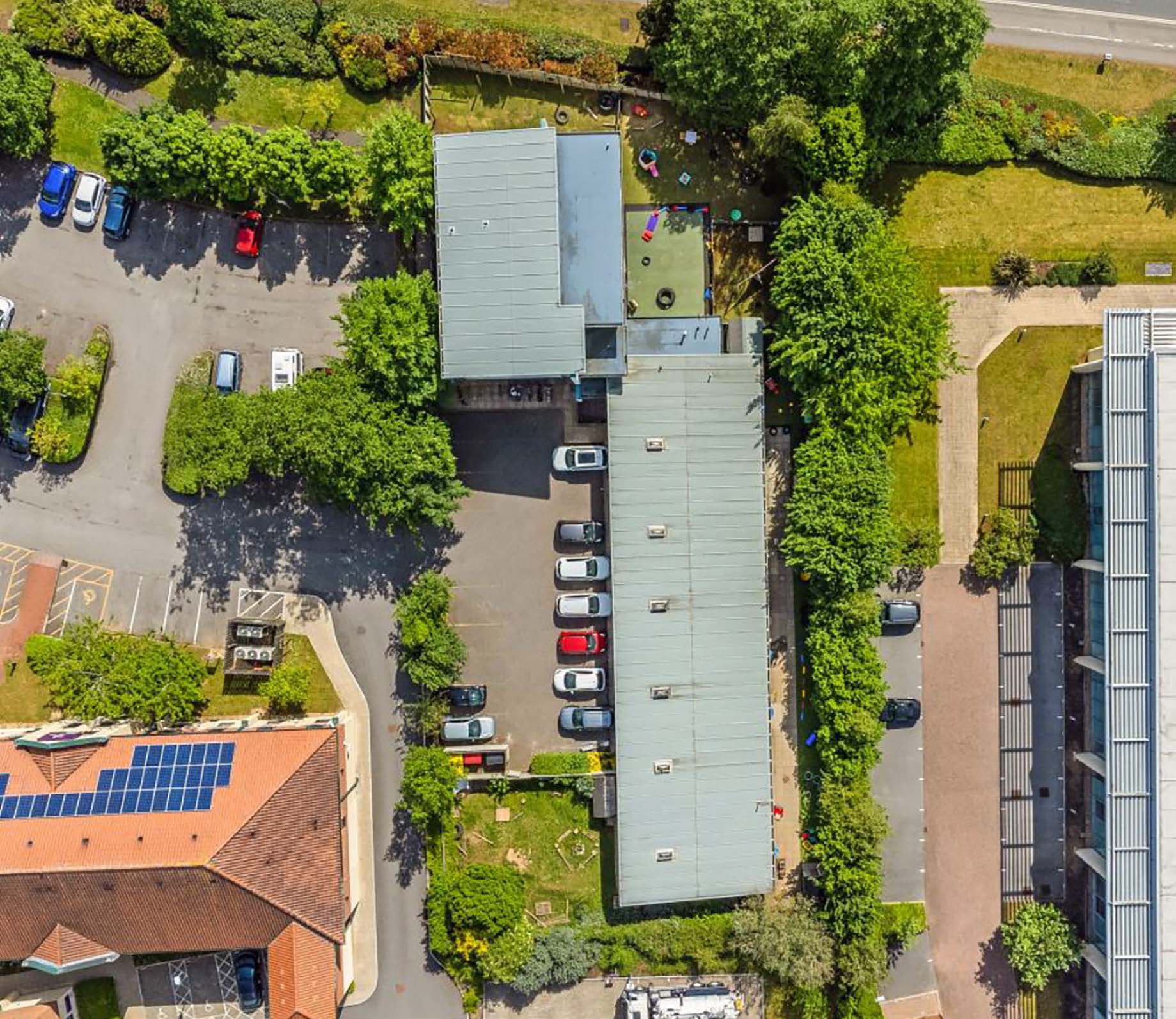A Bright Start: Nursery Space to Let in the Heart of Oxford
9,865 SQ FT Available
Outstanding on-site parking, 15 parking spaces
Passenger lifts
Staff room and training room on second floor
Kitchen facility
8 childcare rooms on ground floor | 2 childcare rooms & attached play room on first floor
Direct access to outdoor play areas
Part 1-storey and part 3-storey building
Seamless access to the world-renowned Oxford innovation ecosystem
Available October 2025
Nursery Space Available in Oxford
A purpose built nursery
Offering over 9,800 sq ft of purpose-designed space, this nursery opportunity in Oxford provides the ideal setting for early years care and education. Spanning part one-storey and part three-storey, the building features eight spacious childcare rooms on the ground floor with direct access to outdoor play areas, as well as additional childcare and play rooms on the first and second floors.
Thoughtfully laid out to support a high-quality learning environment, the property includes interconnecting WCs, nappy change areas, a staff kitchen, office, training room and a dedicated staff room. A passenger lift ensures full accessibility, and 15 on-site car parking spaces add further convenience.
With an EPC rating of B and flexible, well-equipped interiors, this is a rare chance to create a nurturing space for the next generation in a thriving Oxford location.
Located within ARC Oxford, one of the region’s leading innovation campuses, this nursery space benefits from a built-in community of hundreds of professionals working across a wide range of industries. With direct access to multiple companies based on campus, the nursery is perfectly positioned to serve the growing demand for high-quality childcare from working parents.
Surrounded by a thriving, people-focused environment, it offers a unique opportunity to create a much-needed service at the heart of a well-connected, high-footfall location.
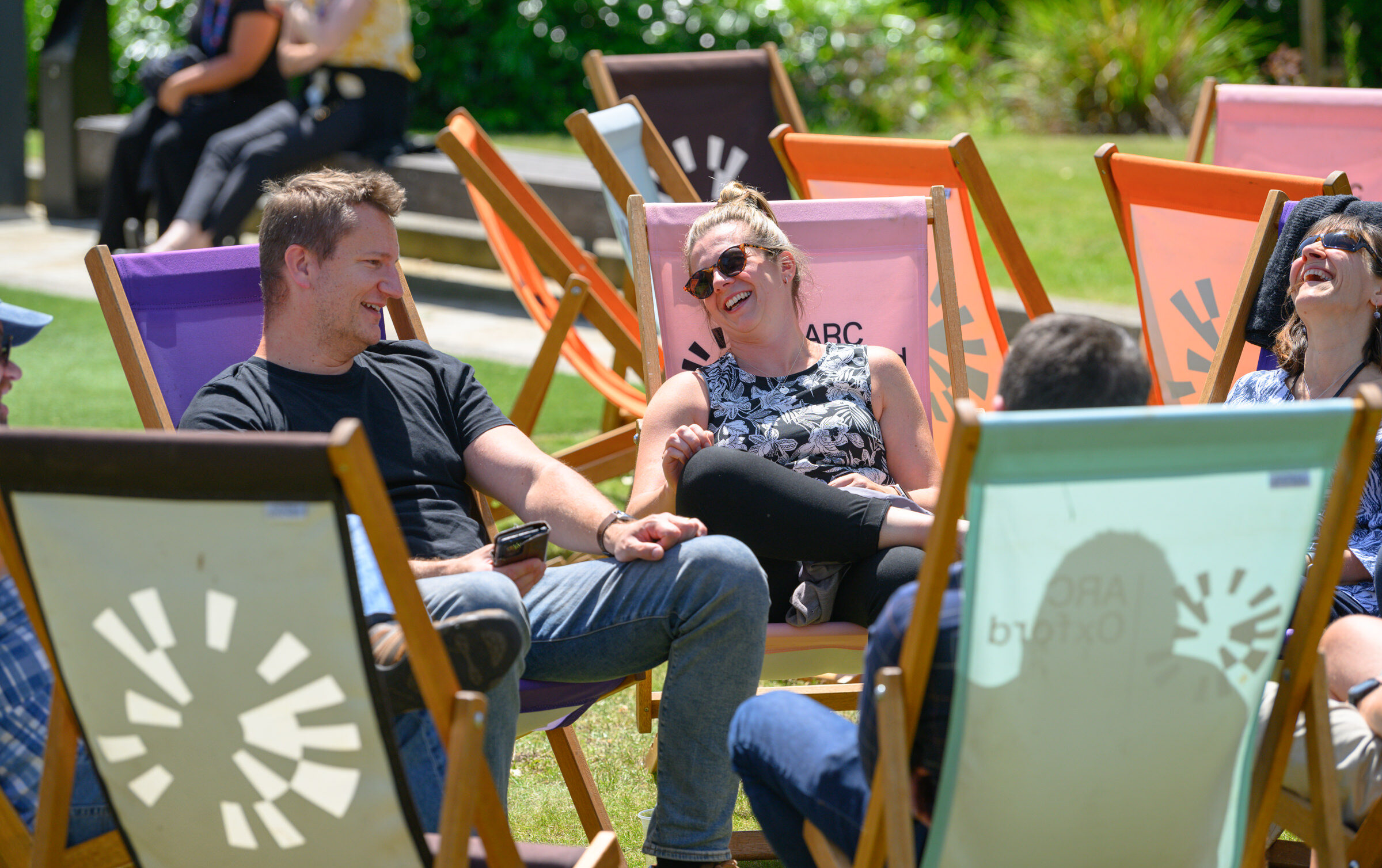
Floor Plans
| Unit | Sq m | Sq ft |
|---|---|---|
| Ground Floor | 559 | 6,015 |
| First Floor | 199 | 2,141 |
| Second Floor | 158 | 1,700 |
| Total | 916 | 9,856 |
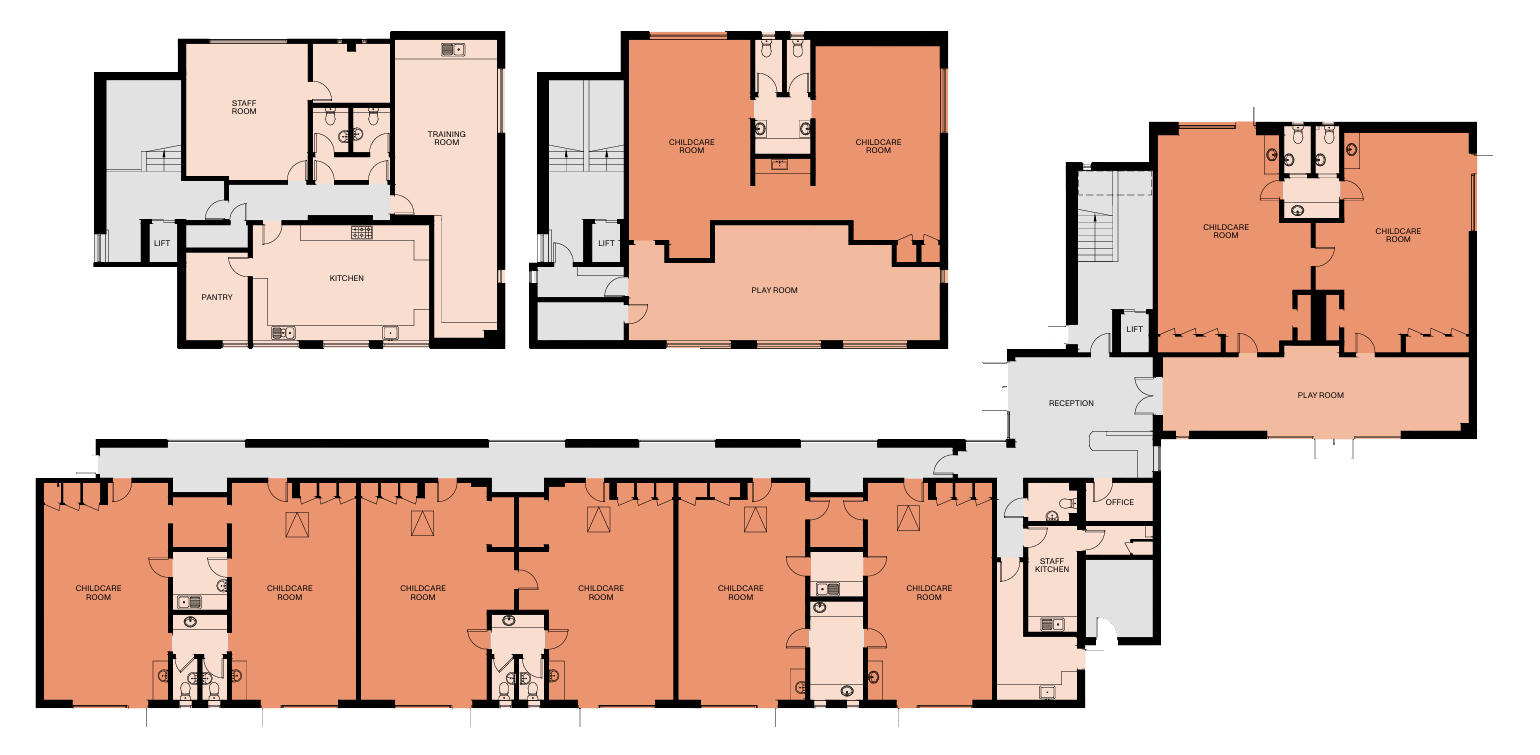
A GROWING INNOVATION CAMPUS
ARC Oxford is a nurturing environment for a community of extraordinary organisations making history at the cutting edges of their industries.


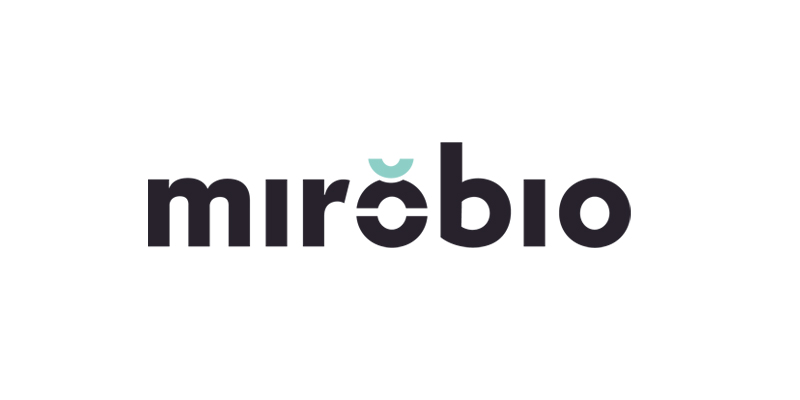






Leasing

Will Crane
Leasing Manager

Daniel Williams
Director – Asset Management
